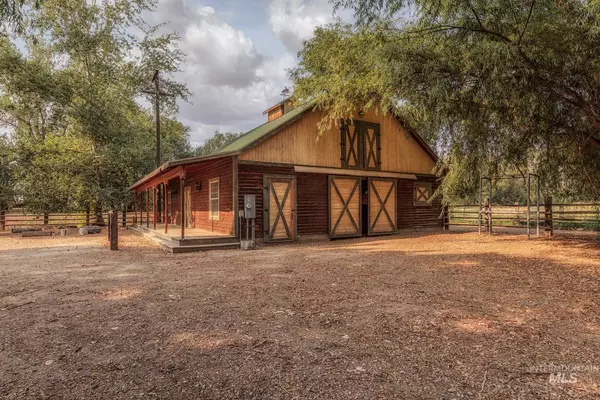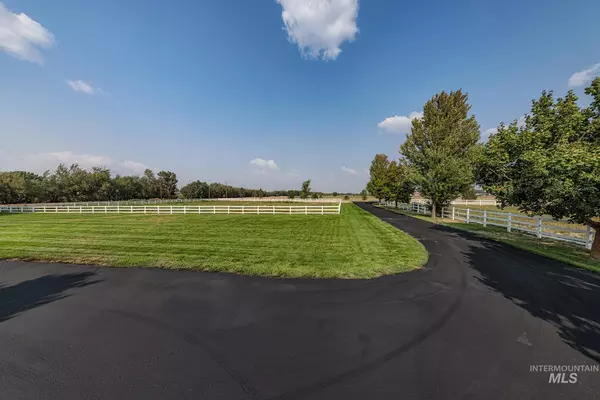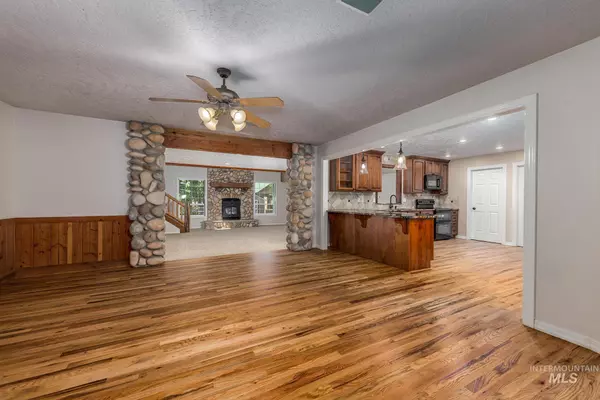$2,000,000
For more information regarding the value of a property, please contact us for a free consultation.
7 Beds
4 Baths
5,214 SqFt
SOLD DATE : 09/27/2021
Key Details
Property Type Single Family Home
Sub Type Single Family w/ Acreage
Listing Status Sold
Purchase Type For Sale
Square Footage 5,214 sqft
Price per Sqft $326
Subdivision 0 Not Applicable
MLS Listing ID 98815802
Sold Date 09/27/21
Bedrooms 7
HOA Y/N No
Abv Grd Liv Area 5,214
Originating Board IMLS 2
Year Built 1995
Annual Tax Amount $4,999
Tax Year 2020
Lot Size 9.770 Acres
Acres 9.77
Property Description
This horse property has it all! As you pull onto the driveway you will admire the picturesque fully fenced pastures, professional landscaping, and wrap around porches. Walk in to see the beautifully refinished hardwood floors, newly remodeled kitchen with granite & knotty alder, formal living & dining areas, floor to ceiling stone fireplace w/blower, and dual staircases with attractive pole railing. Don't miss the view out every window! Outside features the fully finished cedar barn with four stalls, oversized tack room, storage area and generous finished loft. Saddle up and head to the arena where you will appreciate 300 yards of sand OR sit on the full length covered barn porch and enjoy the sound of the creek. Separate entrance & large parking area for trailers. Great country location convenient to all amenities.
Location
State ID
County Canyon
Area Middleton - 1285
Direction From Middleton East on Hwy 44, North on Duff Lne to property on west side of road
Rooms
Family Room Upper
Other Rooms Barn(s), Corral(s), Storage Shed
Primary Bedroom Level Lower
Master Bedroom Lower
Main Level Bedrooms 2
Bedroom 2 Main
Bedroom 3 Upper
Bedroom 4 Upper
Living Room Main
Dining Room Main Main
Kitchen Main Main
Family Room Upper
Interior
Interior Features Dual Vanities, Walk-In Closet(s), Breakfast Bar, Pantry
Heating Electric, Forced Air, Heat Pump, Other
Cooling Central Air
Flooring Hardwood, Carpet, Vinyl/Laminate Flooring
Fireplaces Number 1
Fireplaces Type One
Fireplace Yes
Appliance Electric Water Heater, Dishwasher, Disposal, Microwave, Oven/Range Freestanding, Refrigerator, Water Softener Owned
Exterior
Garage Spaces 2.0
Fence Full, Vinyl
Community Features Single Family
Roof Type Composition
Street Surface Paved
Accessibility Accessible Hallway(s)
Handicap Access Accessible Hallway(s)
Porch Covered Patio/Deck
Attached Garage true
Total Parking Spaces 2
Building
Lot Description 5 - 9.9 Acres, Dog Run, Garden, Horses, Irrigation Available, Views, Chickens, Flood Plain, Auto Sprinkler System
Faces From Middleton East on Hwy 44, North on Duff Lne to property on west side of road
Foundation Crawl Space
Sewer Septic Tank
Water Well
Level or Stories Two
Structure Type Frame, Vinyl/Metal Siding
New Construction No
Schools
Elementary Schools Middleton Heights
High Schools Middleton
School District Middleton School District #134
Others
Tax ID R3752830000
Ownership Fee Simple
Acceptable Financing Cash, Conventional, VA Loan
Listing Terms Cash, Conventional, VA Loan
Read Less Info
Want to know what your home might be worth? Contact us for a FREE valuation!

Our team is ready to help you sell your home for the highest possible price ASAP

© 2024 Intermountain Multiple Listing Service, Inc. All rights reserved.
GET MORE INFORMATION

Broker Associate | License ID: AB44805
1101 W River St, Ste 340, Boise, ID, 83702, United States






