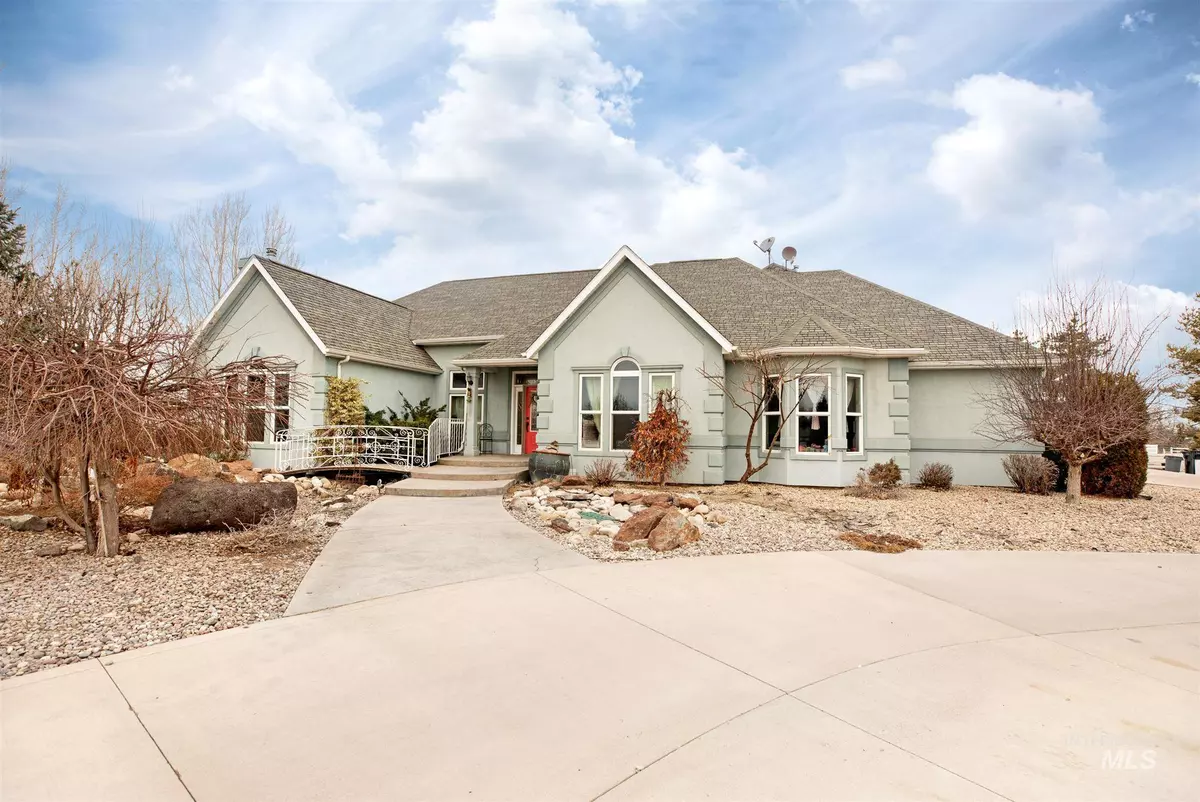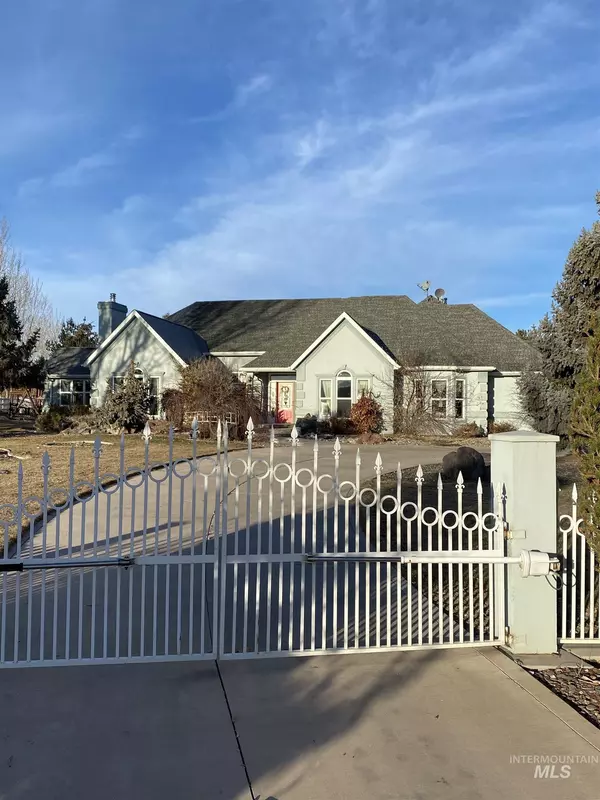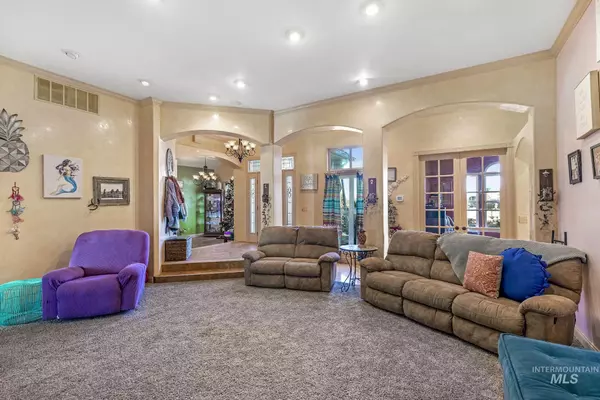$849,900
For more information regarding the value of a property, please contact us for a free consultation.
4 Beds
4 Baths
4,552 SqFt
SOLD DATE : 05/21/2021
Key Details
Property Type Single Family Home
Sub Type Single Family w/ Acreage
Listing Status Sold
Purchase Type For Sale
Square Footage 4,552 sqft
Price per Sqft $182
Subdivision 0 Not Applicable
MLS Listing ID 98794010
Sold Date 05/21/21
Bedrooms 4
HOA Y/N No
Abv Grd Liv Area 4,552
Originating Board IMLS 2
Year Built 2007
Annual Tax Amount $6,242
Tax Year 2018
Lot Size 2.500 Acres
Acres 2.5
Property Description
A unique private estate that boast many upgrades throughout. Enjoy your own secluded oasis with a heated saltwater pool,a slide, gas fire pit and outdoor kitchen. The master suite is as spa like style with large master bath and walk in closet. Spacious bedrooms with en suite bathrooms, yoga studio upstairs, four car garage with a RV garage attached, venetian drywall, custom cabinetry, sunroom, granite counter tops and so much more. This estate is also suited for horses. NO CC&RS or HOAS.
Location
State ID
County Twin Falls
Area Kimberly-Hansen-Murtaugh - 2025
Zoning RR
Direction East on Kimberly Road, North on 3600 E. , House faces East
Rooms
Primary Bedroom Level Main
Master Bedroom Main
Main Level Bedrooms 4
Bedroom 2 Main
Bedroom 3 Main
Bedroom 4 Main
Living Room Main
Dining Room Main Main
Kitchen Main Main
Interior
Interior Features Split Bedroom, Dual Vanities, Walk-In Closet(s), Breakfast Bar, Pantry, Granite/Tile Counters
Heating Forced Air, Natural Gas, Oil
Cooling Central Air
Flooring Hardwood, Tile
Fireplaces Number 2
Fireplaces Type Two, Gas
Fireplace Yes
Appliance Gas Water Heater, Dishwasher, Disposal, Microwave, Oven/Range Freestanding, Refrigerator
Exterior
Garage Spaces 5.0
Fence Full, Vinyl
Pool In Ground
Community Features Single Family
Street Surface Paved
Attached Garage true
Total Parking Spaces 5
Building
Lot Description 1 - 4.99 AC, Horses, Auto Sprinkler System, Full Sprinkler System
Faces East on Kimberly Road, North on 3600 E. , House faces East
Sewer Septic Tank
Water Well
Level or Stories Single w/ Upstairs Bonus Room
Structure Type Masonry
New Construction No
Schools
Elementary Schools Kimberly
High Schools Kimberly
School District Kimberly School District #414
Others
Tax ID RP10S18E090051
Ownership Fee Simple
Acceptable Financing Cash, Conventional, USDA Loan, VA Loan
Listing Terms Cash, Conventional, USDA Loan, VA Loan
Read Less Info
Want to know what your home might be worth? Contact us for a FREE valuation!

Our team is ready to help you sell your home for the highest possible price ASAP

© 2024 Intermountain Multiple Listing Service, Inc. All rights reserved.
GET MORE INFORMATION

Broker Associate | License ID: AB44805
1101 W River St, Ste 340, Boise, ID, 83702, United States






