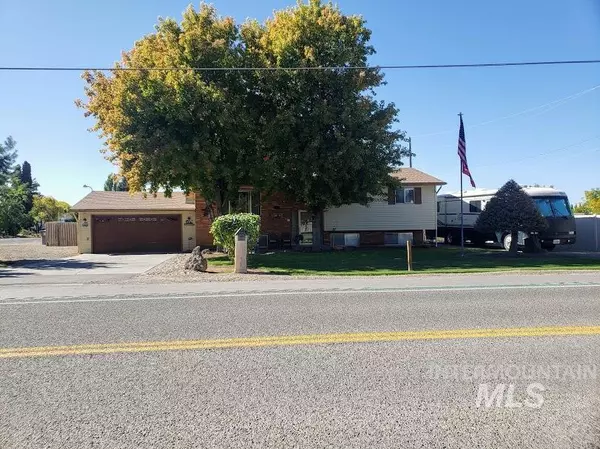$315,000
For more information regarding the value of a property, please contact us for a free consultation.
4 Beds
2 Baths
2,474 SqFt
SOLD DATE : 01/26/2021
Key Details
Property Type Single Family Home
Sub Type Single Family Residence
Listing Status Sold
Purchase Type For Sale
Square Footage 2,474 sqft
Price per Sqft $127
Subdivision Brentwood
MLS Listing ID 98782328
Sold Date 01/26/21
Bedrooms 4
HOA Y/N No
Abv Grd Liv Area 1,286
Originating Board IMLS 2
Year Built 1968
Annual Tax Amount $1,657
Tax Year 2019
Lot Size 10,715 Sqft
Acres 0.246
Property Description
Well pour me a cold one and call me 'home' !! This 4 bed charmer makes it hard not to feel at home the moment you walk in the door by surrounding you with warm colors, warm wood tones, and 2 warm fireplaces! The split level layout affords you 2 living rooms, 2 full baths, a lg game room, lg laundry w/ storage and all the moving around room you'll need! Need exterior room as well?! You got it! Plenty of parking for all your toys, Rv's, cars, trucks, boats, you name it! Bring it all and call it 'HOME' !
Location
State ID
County Twin Falls
Area Kimberly-Hansen-Murtaugh - 2025
Direction East on Kimberly Rd., South at redcap corner straight through town on Main Street south to 545 S. Ma
Rooms
Family Room Lower
Primary Bedroom Level Main
Master Bedroom Main
Main Level Bedrooms 3
Bedroom 2 Main
Bedroom 3 Main
Bedroom 4 Lower
Living Room Main
Kitchen Main Main
Family Room Lower
Interior
Interior Features Bath-Master, Walk-In Closet(s), Pantry
Heating Forced Air, Natural Gas
Cooling Central Air
Flooring Hardwood, Tile, Carpet, Vinyl/Laminate Flooring
Fireplaces Number 2
Fireplaces Type Two, Gas, Insert, Pellet Stove
Fireplace Yes
Appliance Gas Water Heater, Dishwasher, Disposal, Oven/Range Built-In, Refrigerator
Exterior
Garage Spaces 2.0
Fence Full, Wood
Community Features Single Family
Utilities Available Broadband Internet
Street Surface Paved
Porch Covered Patio/Deck
Attached Garage true
Total Parking Spaces 2
Building
Lot Description 10000 SF - .49 AC, Corner Lot, Manual Sprinkler System
Faces East on Kimberly Rd., South at redcap corner straight through town on Main Street south to 545 S. Ma
Foundation Crawl Space
Water City Service
Level or Stories Split Entry
Structure Type Brick, Frame, Vinyl/Metal Siding
New Construction No
Schools
Elementary Schools Kimberly
High Schools Kimberly
School District Kimberly School District #414
Others
Tax ID RPK88210010140
Ownership Fee Simple
Acceptable Financing Cash, Conventional, FHA, VA Loan
Listing Terms Cash, Conventional, FHA, VA Loan
Read Less Info
Want to know what your home might be worth? Contact us for a FREE valuation!

Our team is ready to help you sell your home for the highest possible price ASAP

© 2024 Intermountain Multiple Listing Service, Inc. All rights reserved.
GET MORE INFORMATION

Broker Associate | License ID: AB44805
1101 W River St, Ste 340, Boise, ID, 83702, United States






