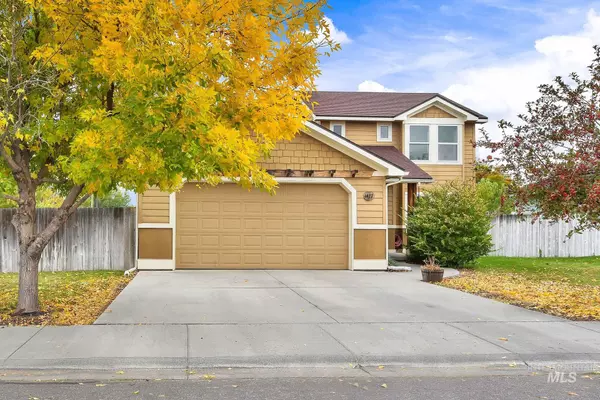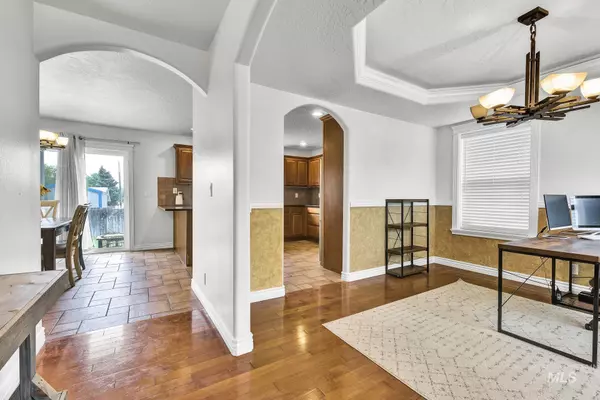$325,000
For more information regarding the value of a property, please contact us for a free consultation.
3 Beds
3 Baths
1,539 SqFt
SOLD DATE : 11/24/2021
Key Details
Property Type Single Family Home
Sub Type Single Family Residence
Listing Status Sold
Purchase Type For Sale
Square Footage 1,539 sqft
Price per Sqft $216
Subdivision Rocky Mountain
MLS Listing ID 98822808
Sold Date 11/24/21
Bedrooms 3
HOA Y/N No
Abv Grd Liv Area 1,539
Originating Board IMLS 2
Year Built 2007
Annual Tax Amount $2,027
Tax Year 2020
Lot Size 8,886 Sqft
Acres 0.204
Property Description
Two-story home with large backyard conceniently located in Mountain Home with easy access to I-84. Main level offers a spacious kitchen that opens to the dinning area, living room laundry room and half bath. The formal dinning room could double as an office. Upstairs you will find 2 bedrooms, a full bath, and the master bedroom. The master bedroom features a walk-in closet, dual vanities, a large soaker tub and walk-in shower. This home is located about 5 mins from Desert Canyon Golf Course, Legacy park, and Richard Aguirre Park where the city pool is. There is room for RV parking on each side of the home. There are No HOA's but there is still active CC&R's. Home will be go live on the market 11/1.
Location
State ID
County Elmore
Area Mtn Home-Elmore - 1500
Direction East on American Legion, North on N 14th E, East on E 15th N, Left on Cinder Loop
Rooms
Primary Bedroom Level Upper
Master Bedroom Upper
Bedroom 2 Upper
Bedroom 3 Upper
Living Room Main
Dining Room Main Main
Kitchen Main Main
Interior
Interior Features Bath-Master, Dual Vanities, Walk-In Closet(s), Breakfast Bar, Pantry, Kitchen Island
Heating Forced Air, Natural Gas
Cooling Central Air
Flooring Tile, Carpet
Fireplace No
Appliance Gas Water Heater, Dishwasher, Disposal, Microwave, Oven/Range Freestanding, Refrigerator, Washer, Dryer
Exterior
Garage Spaces 2.0
Fence Full, Wood
Community Features Single Family
Utilities Available Sewer Connected, Cable Connected, Broadband Internet
Roof Type Architectural Style
Street Surface Paved
Attached Garage true
Total Parking Spaces 2
Building
Lot Description Standard Lot 6000-9999 SF, Bus on City Route, Garden, Sidewalks, Auto Sprinkler System, Drip Sprinkler System, Full Sprinkler System, Pressurized Irrigation Sprinkler System
Faces East on American Legion, North on N 14th E, East on E 15th N, Left on Cinder Loop
Foundation Crawl Space
Water City Service
Level or Stories Two
Structure Type Concrete, Frame, Stucco, HardiPlank Type
New Construction No
Schools
Elementary Schools Mountain Home
High Schools Mountain Home
School District Mountain Home School District #1
Others
Tax ID RPA02910010450A
Ownership Less Than Fee Simple,Fractional Ownership: No
Acceptable Financing Cash, Consider All, Conventional, FHA, USDA Loan, VA Loan
Listing Terms Cash, Consider All, Conventional, FHA, USDA Loan, VA Loan
Read Less Info
Want to know what your home might be worth? Contact us for a FREE valuation!

Our team is ready to help you sell your home for the highest possible price ASAP

© 2024 Intermountain Multiple Listing Service, Inc. All rights reserved.
GET MORE INFORMATION

Broker Associate | License ID: AB44805
1101 W River St, Ste 340, Boise, ID, 83702, United States






