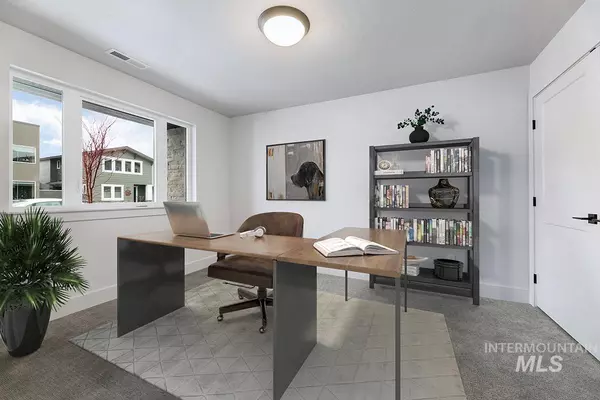$623,800
For more information regarding the value of a property, please contact us for a free consultation.
3 Beds
4 Baths
2,259 SqFt
SOLD DATE : 03/10/2022
Key Details
Property Type Townhouse
Sub Type Townhouse
Listing Status Sold
Purchase Type For Sale
Square Footage 2,259 sqft
Price per Sqft $276
Subdivision The Blvd At Harris Ranch
MLS Listing ID 98827753
Sold Date 03/10/22
Bedrooms 3
HOA Fees $118/qua
HOA Y/N Yes
Abv Grd Liv Area 2,259
Originating Board IMLS 2
Year Built 2021
Tax Year 2021
Lot Size 1,437 Sqft
Acres 0.033
Property Description
The Greenwich| The newest plan at The BLVD features sophisticated modern design w/dual master suites. Open and airy w/amazing windows bringing in an abundance of natural light to every room. Private entry greets you w/stacked stone wall. Office or 3/bdrm on main w/barn door + full bath. Spacious great rm w/fulls stone wall, stained ceiling beams to add an extra element of architectural design & warmth. Generous deck off living room, & 1/2 bath on 2nd level for extra ease of entertaining. Stately kitchen w/custom cabinets, honed granite countertops & Thermador 6 burner industrial range, Bosch built-in oven, & DW. Built-in tech center filled w/ morning light & views of the foothill. Generous master suite w/large windows, & spacious master bath w/quartz counters, tile floors, lg. tile shower w/built-in bench. Junior master suite off front w/foothill views, walk-in closet & private bath. Attached garage. Enjoy the best of East Boise's Lifestyle right from your front door!
Location
State ID
County Ada
Area Boise Ne - 0200
Direction E. Parkcenter Bridge to Parkcenter Blvd., S. On Trailwood Way
Rooms
Primary Bedroom Level Upper
Master Bedroom Upper
Main Level Bedrooms 1
Bedroom 2 Upper
Bedroom 3 Main
Kitchen Upper Upper
Interior
Interior Features Bath-Master, Split Bedroom, Two Master Bedrooms, Dual Vanities, Walk-In Closet(s), Pantry, Kitchen Island
Heating Forced Air, Natural Gas
Cooling Central Air
Flooring Hardwood, Tile, Carpet
Fireplace No
Appliance Gas Water Heater, Dishwasher, Disposal, Oven/Range Built-In
Exterior
Garage Spaces 2.0
Pool Community, Pool
Community Features Condo/Townhouse
Utilities Available Sewer Connected, Cable Connected
Roof Type Composition, Architectural Style
Street Surface Paved
Porch Covered Patio/Deck
Attached Garage true
Total Parking Spaces 2
Private Pool false
Building
Lot Description Sm Lot 5999 SF, Bus on City Route, Sidewalks, Views, Auto Sprinkler System, Full Sprinkler System, Pressurized Irrigation Sprinkler System
Faces E. Parkcenter Bridge to Parkcenter Blvd., S. On Trailwood Way
Builder Name Blackrock Homes
Water City Service
Level or Stories Tri-Level
Structure Type Brick, Stucco, Wood Siding
New Construction Yes
Schools
Elementary Schools Riverside
High Schools Timberline
School District Boise School District #1
Others
Tax ID CLA
Ownership Fee Simple
Acceptable Financing Cash, Conventional, VA Loan
Listing Terms Cash, Conventional, VA Loan
Read Less Info
Want to know what your home might be worth? Contact us for a FREE valuation!

Our team is ready to help you sell your home for the highest possible price ASAP

© 2024 Intermountain Multiple Listing Service, Inc. All rights reserved.
GET MORE INFORMATION

Broker Associate | License ID: AB44805
1101 W River St, Ste 340, Boise, ID, 83702, United States






