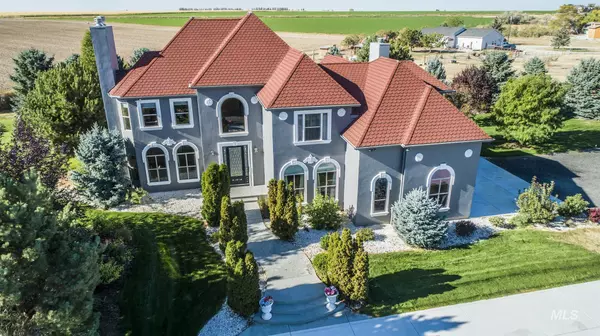$785,000
For more information regarding the value of a property, please contact us for a free consultation.
6 Beds
5 Baths
4,082 SqFt
SOLD DATE : 03/21/2022
Key Details
Property Type Single Family Home
Sub Type Single Family w/ Acreage
Listing Status Sold
Purchase Type For Sale
Square Footage 4,082 sqft
Price per Sqft $188
Subdivision 0 Not Applicable
MLS Listing ID 98782622
Sold Date 03/21/22
Bedrooms 6
HOA Y/N No
Abv Grd Liv Area 4,082
Originating Board IMLS 2
Year Built 2007
Annual Tax Amount $8,815
Tax Year 2020
Lot Size 2.490 Acres
Acres 2.49
Property Description
Privacy surrounds this beautiful custom-built home sitting on 2.49 acres. This home was designed with the family and entertaining in mind with 6 bedrooms and 4.5 baths. Great floor plan with lots of amenities. Travertine tile in kitchen, formal dining and living room. Double entryway going to upstairs. Three fireplaces with one in the master suit. Master bath with walk-in closet, separate tub & shower. Italian Venetian plaster throughout the home. Patio and Gazebo on west side of home. A must see home.
Location
State ID
County Twin Falls
Area Kimberly-Hansen-Murtaugh - 2025
Direction Falls Ave E to the East curve South, Right on gravel lane across from Horizon Crest Subdivision.
Rooms
Family Room Main
Primary Bedroom Level Upper
Master Bedroom Upper
Main Level Bedrooms 1
Bedroom 2 Lower
Bedroom 3 Upper
Bedroom 4 Upper
Living Room Main
Dining Room Main Main
Kitchen Main Main
Family Room Main
Interior
Interior Features Bath-Master, Split Bedroom, Two Master Bedrooms, Dual Vanities, Walk-In Closet(s), Breakfast Bar, Pantry
Heating Electric, Forced Air, Heat Pump, Propane
Cooling Central Air
Flooring Tile, Carpet
Fireplaces Type Three or More
Fireplace Yes
Appliance Electric Water Heater, Tank Water Heater, Dishwasher, Disposal, Microwave, Oven/Range Built-In, Water Softener Owned
Exterior
Garage Spaces 3.0
Fence Full, Metal
Community Features Single Family
Utilities Available Cable Connected, Broadband Internet
Roof Type Architectural Style
Attached Garage true
Total Parking Spaces 3
Building
Lot Description 1 - 4.99 AC, Garden, Horses, Views, Auto Sprinkler System, Full Sprinkler System
Faces Falls Ave E to the East curve South, Right on gravel lane across from Horizon Crest Subdivision.
Foundation Crawl Space, Slab
Sewer Septic Tank
Water Well
Level or Stories Two
Structure Type Concrete, Frame, Stucco
New Construction No
Schools
Elementary Schools Kimberly
High Schools Kimberly
School District Kimberly School District #414
Others
Tax ID RP10S18E090030
Ownership Fee Simple
Acceptable Financing Conventional, 1031 Exchange, VA Loan
Listing Terms Conventional, 1031 Exchange, VA Loan
Read Less Info
Want to know what your home might be worth? Contact us for a FREE valuation!

Our team is ready to help you sell your home for the highest possible price ASAP

© 2024 Intermountain Multiple Listing Service, Inc. All rights reserved.
GET MORE INFORMATION

Broker Associate | License ID: AB44805
1101 W River St, Ste 340, Boise, ID, 83702, United States






