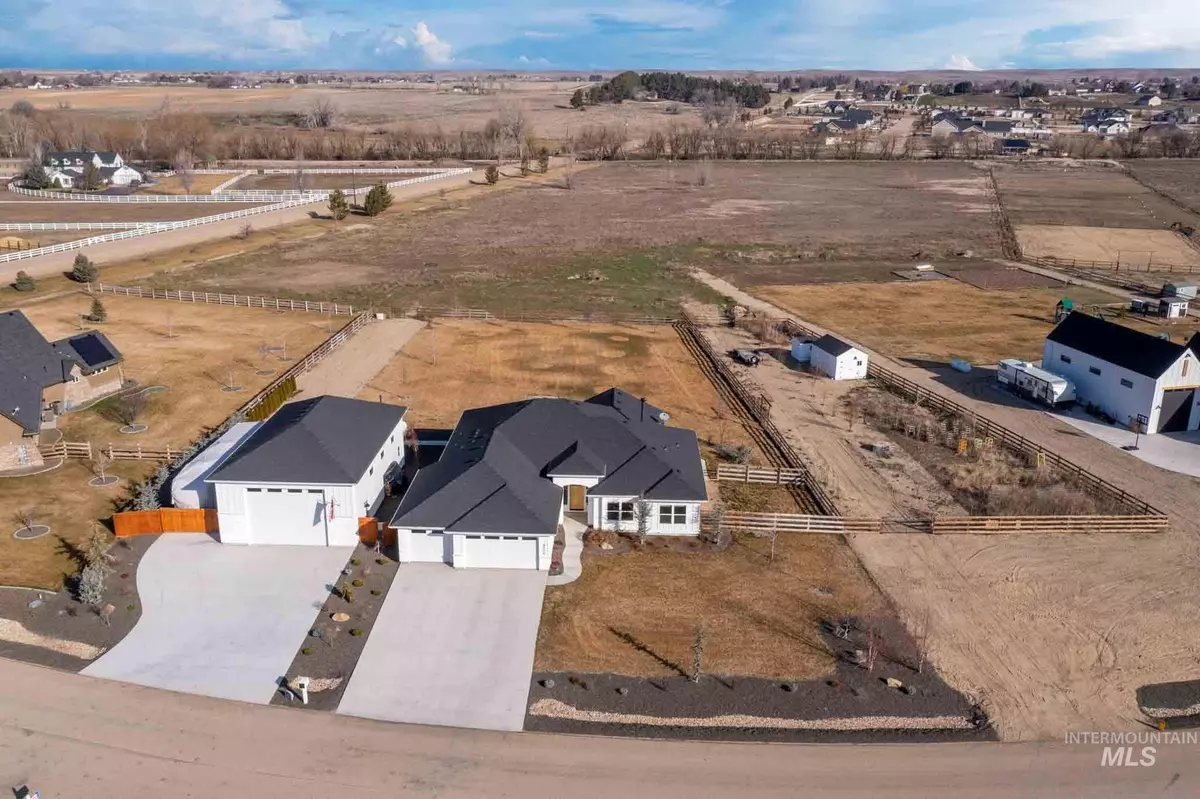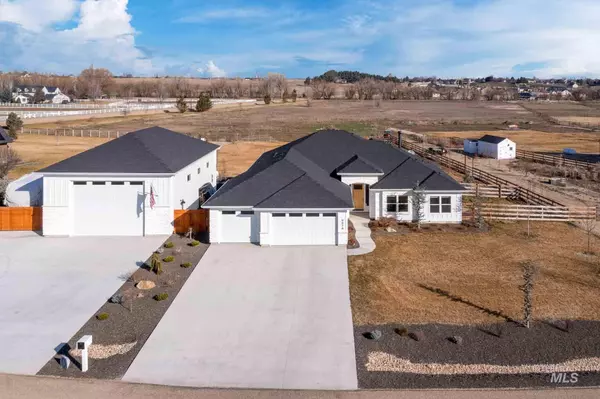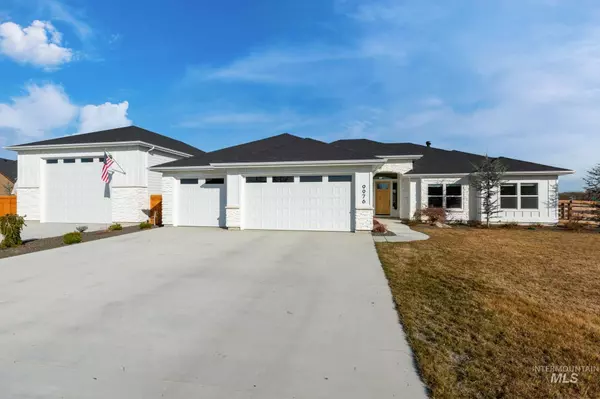$1,500,000
For more information regarding the value of a property, please contact us for a free consultation.
4 Beds
4 Baths
2,810 SqFt
SOLD DATE : 04/19/2022
Key Details
Property Type Single Family Home
Sub Type Single Family w/ Acreage
Listing Status Sold
Purchase Type For Sale
Square Footage 2,810 sqft
Price per Sqft $498
Subdivision Thoroughbred Ranch
MLS Listing ID 98833816
Sold Date 04/19/22
Bedrooms 4
HOA Fees $70/ann
HOA Y/N Yes
Abv Grd Liv Area 2,750
Originating Board IMLS 2
Year Built 2019
Annual Tax Amount $4,456
Tax Year 2021
Lot Size 4.580 Acres
Acres 4.58
Property Description
Unwind, relax, & drink in gorgeous sunsets & pastoral views at this rare beauty, on 4.5 acres, in quiet community, of coveted Middleton Idaho. 1500 sf heated shop matches the house w/ full bath, 14' door, & concrete RV pad on side. Home is energy wise, nearly new, open, well designed, & appointed w/ 3 spacious bedrooms, plus office w/ French doors; & large great room w/ wood stove insert. Family & friends will be jealous w/ the gorgeous lights, & quality finishes. The kitchen will inspire the chef w/ European cabinets, quartz counters, granite slab on a huge island, double convection ovens, 5 burner gas stove w/ pot filler, instant hot water dispenser, & oversized Butlers pantry w/ coffee bar. Enjoy your morning or entertain in the 14X24 sunroom w/ 4 sliding doors. Get back to the basics & go organic in huge garden w/ drip irrigation; fruit trees orchard; berry patches, & table grapes. Yard is pet friendly w/ dog run, & room for horses. Private well, septic, pressurized irrigation. See D tab for more info.
Location
State ID
County Canyon
Area Middleton - 1285
Direction Hwy 44, N on Duff, E on Stony Brook Way
Rooms
Other Rooms Workshop, Storage Shed, Shop with Electricity
Primary Bedroom Level Main
Master Bedroom Main
Main Level Bedrooms 4
Bedroom 2 Main
Bedroom 3 Main
Bedroom 4 Main
Kitchen Main Main
Interior
Interior Features Bath-Master, Split Bedroom, Dual Vanities, Walk-In Closet(s), Breakfast Bar, Pantry, Kitchen Island
Heating Electric, Forced Air, Heat Pump, Propane
Cooling Central Air
Flooring Tile, Carpet, Vinyl/Laminate Flooring
Fireplaces Number 1
Fireplaces Type One, Insert, Wood Burning Stove
Fireplace Yes
Appliance Electric Water Heater, Tankless Water Heater, Dishwasher, Disposal, Double Oven, Microwave, Oven/Range Built-In, Refrigerator, Water Softener Owned
Exterior
Garage Spaces 8.0
Fence Partial, Wire, Wood
Community Features Single Family
Utilities Available Cable Connected
Waterfront Description Waterfront
Roof Type Composition
Street Surface Paved
Porch Covered Patio/Deck
Attached Garage true
Total Parking Spaces 8
Building
Lot Description 1 - 4.99 AC, Garden, Horses, Irrigation Available, R.V. Parking, Flood Plain, Auto Sprinkler System, Drip Sprinkler System, Pressurized Irrigation Sprinkler System, Irrigation Sprinkler System
Faces Hwy 44, N on Duff, E on Stony Brook Way
Builder Name Superior
Sewer Septic Tank
Water Well
Level or Stories One
Structure Type Frame, Stone, HardiPlank Type
New Construction No
Schools
Elementary Schools Mill Creek
High Schools Middleton
School District Middleton School District #134
Others
Tax ID R3751411900
Ownership Fee Simple,Fractional Ownership: No
Acceptable Financing Cash, Conventional
Green/Energy Cert SEER Rating
Listing Terms Cash, Conventional
Read Less Info
Want to know what your home might be worth? Contact us for a FREE valuation!

Our team is ready to help you sell your home for the highest possible price ASAP

© 2024 Intermountain Multiple Listing Service, Inc. All rights reserved.
GET MORE INFORMATION

Broker Associate | License ID: AB44805
1101 W River St, Ste 340, Boise, ID, 83702, United States






