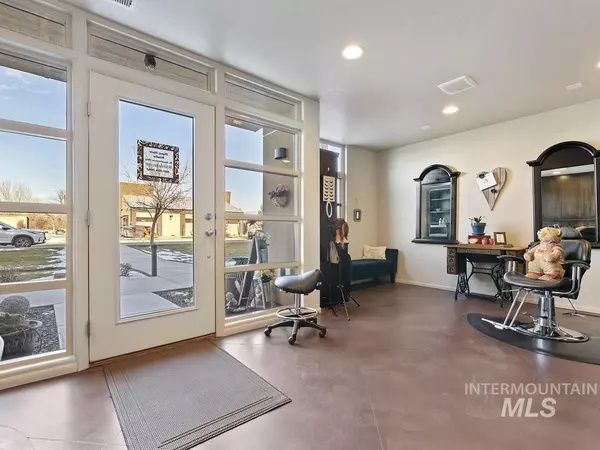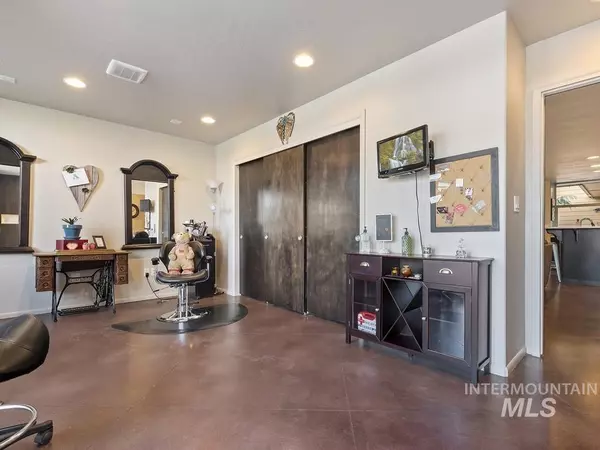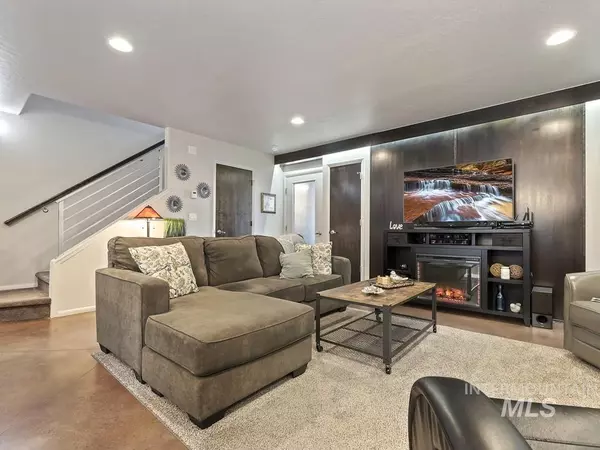$699,996
For more information regarding the value of a property, please contact us for a free consultation.
3 Beds
4 Baths
2,258 SqFt
SOLD DATE : 04/22/2022
Key Details
Property Type Townhouse
Sub Type Townhouse
Listing Status Sold
Purchase Type For Sale
Square Footage 2,258 sqft
Price per Sqft $270
Subdivision Carlton Bay
MLS Listing ID 98829400
Sold Date 04/22/22
Bedrooms 3
HOA Fees $132/mo
HOA Y/N Yes
Abv Grd Liv Area 2,258
Originating Board IMLS 2
Year Built 2016
Annual Tax Amount $2,817
Tax Year 2021
Lot Size 2,657 Sqft
Acres 0.061
Property Description
This sophisticated and contemporary townhouse is a gorgeous place to call home! Easy access to Boise River greenbelt, restaurants and shopping in a prime edge-of-Eagle location! Enjoy "Lock & Leave Living", ideal for jetsetters, or an executive rental, with unique live/work options. Front commercial home office/work space is perfect for receiving clients (currently setup as a salon), or to use as home office. Home also offers a beautiful, furnished studio with kitchenette & bath providing additional possibilities - rental income/guest casita/mother-in-law quarters. Sleek espresso colors bring elegance and calm to this immaculate home, where you can enjoy peaceful mornings and evenings on the spacious private patio. Master bedroom features mountain views! Invest where you live- this is an exceptional opportunity for your next home purchase or investment, start a home business, or have flex-living spaces for extended family and friends or multi-gen living. Large front green space too! A lot of value!
Location
State ID
County Ada
Area Garden City - 0700
Zoning M
Direction From Hwy 44, South on S. Horseshoe Bend Rd, East on W. Carlton Bay Dr. to townhome front entry.
Rooms
Other Rooms Separate Living Quarters
Primary Bedroom Level Upper
Master Bedroom Upper
Bedroom 2 Upper
Bedroom 3 Upper
Kitchen Main Main
Interior
Interior Features Bath-Master, Split Bedroom, Two Kitchens, Two Master Bedrooms, Dual Vanities, Central Vacuum Plumbed, Walk-In Closet(s), Breakfast Bar, Pantry, Kitchen Island
Heating Forced Air, Natural Gas
Cooling Central Air
Flooring Carpet, Vinyl/Laminate Flooring
Fireplaces Type Other
Fireplace Yes
Appliance Gas Water Heater, Dishwasher, Disposal, Microwave, Oven/Range Built-In, Refrigerator, Water Softener Owned
Exterior
Garage Spaces 2.0
Community Features Condo/Townhouse
Utilities Available Sewer Connected, Cable Connected, Broadband Internet
Roof Type Other
Street Surface Paved
Attached Garage true
Total Parking Spaces 2
Building
Lot Description Sm Lot 5999 SF, Bus on City Route, Sidewalks, Views, Flood Plain, Drip Sprinkler System, Pressurized Irrigation Sprinkler System
Faces From Hwy 44, South on S. Horseshoe Bend Rd, East on W. Carlton Bay Dr. to townhome front entry.
Foundation Slab
Builder Name Roth Homes
Water City Service
Level or Stories Two
Structure Type Frame, Stucco, HardiPlank Type
New Construction No
Schools
Elementary Schools Shadow Hills
High Schools Capital
School District Boise School District #1
Others
Tax ID R1292650460
Ownership Fee Simple,Fractional Ownership: No
Acceptable Financing Cash, Conventional
Listing Terms Cash, Conventional
Read Less Info
Want to know what your home might be worth? Contact us for a FREE valuation!

Our team is ready to help you sell your home for the highest possible price ASAP

© 2024 Intermountain Multiple Listing Service, Inc. All rights reserved.
GET MORE INFORMATION

Broker Associate | License ID: AB44805
1101 W River St, Ste 340, Boise, ID, 83702, United States






