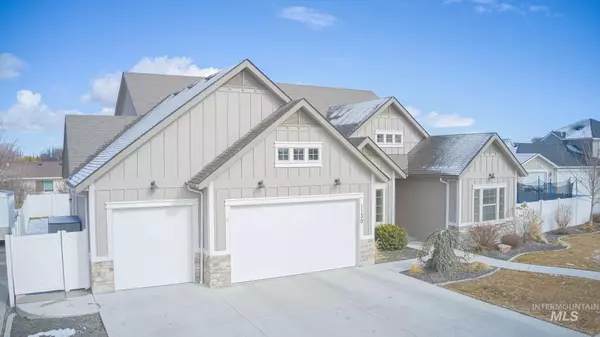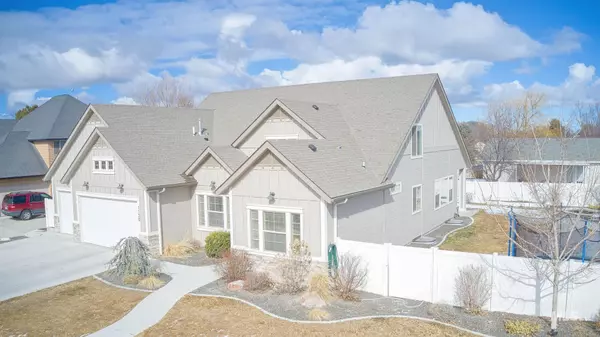$789,900
For more information regarding the value of a property, please contact us for a free consultation.
5 Beds
3 Baths
4,954 SqFt
SOLD DATE : 04/25/2022
Key Details
Property Type Single Family Home
Sub Type Single Family Residence
Listing Status Sold
Purchase Type For Sale
Square Footage 4,954 sqft
Price per Sqft $159
Subdivision Stonegate Estates
MLS Listing ID 98833140
Sold Date 04/25/22
Bedrooms 5
HOA Y/N No
Abv Grd Liv Area 3,321
Originating Board IMLS 2
Year Built 2016
Annual Tax Amount $7,041
Tax Year 2021
Lot Size 10,454 Sqft
Acres 0.24
Property Description
Large beautiful family home in cul de sac which includes office, hardwood floors in living room, brick wall, 2 ovens with glass hood, fireplace, large master suite with steam shower, heated tile floor and undermount dual sinks in master bathroom along with many more upgrades throughout. Open layout in kitchen, dining and living room. Basement has open area with 9' ceilings, 2 large bedrooms and a movie room that could be another bedroom. Garage is oversized with 75 gallon water heater and secret access to an upstairs room for office, man cave or workshop that is plumbed for air from garage.
Location
State ID
County Twin Falls
Area Kimberly-Hansen-Murtaugh - 2025
Direction South on Main, west on center, south on emerald, east onto lindsay, north onto connor ct.
Rooms
Family Room Lower
Basement Daylight
Primary Bedroom Level Main
Master Bedroom Main
Main Level Bedrooms 3
Bedroom 2 Main
Bedroom 3 Main
Bedroom 4 Lower
Living Room Main
Dining Room Main Main
Kitchen Main Main
Family Room Lower
Interior
Interior Features Dual Vanities, Walk-In Closet(s), Pantry, Kitchen Island
Heating Forced Air, Natural Gas
Cooling Central Air
Fireplaces Number 1
Fireplaces Type One, Gas
Fireplace Yes
Appliance Gas Water Heater, Double Oven, Microwave, Oven/Range Freestanding, Oven/Range Built-In
Exterior
Garage Spaces 3.0
Fence Full, Vinyl
Community Features Single Family
Utilities Available Sewer Connected
Roof Type Composition
Street Surface Paved
Attached Garage true
Total Parking Spaces 3
Building
Lot Description 10000 SF - .49 AC, Garden, Sidewalks, Cul-De-Sac, Auto Sprinkler System, Full Sprinkler System, Pressurized Irrigation Sprinkler System
Faces South on Main, west on center, south on emerald, east onto lindsay, north onto connor ct.
Water City Service
Level or Stories Two Story w/ Below Grade
Structure Type Frame, Masonry, HardiPlank Type
New Construction No
Schools
Elementary Schools Kimberly
High Schools Kimberly
School District Kimberly School District #414
Others
Tax ID RPK91560010060
Ownership Less Than Fee Simple
Acceptable Financing Cash, Consider All, Conventional, FHA, USDA Loan, VA Loan
Listing Terms Cash, Consider All, Conventional, FHA, USDA Loan, VA Loan
Read Less Info
Want to know what your home might be worth? Contact us for a FREE valuation!

Our team is ready to help you sell your home for the highest possible price ASAP

© 2024 Intermountain Multiple Listing Service, Inc. All rights reserved.
GET MORE INFORMATION

Broker Associate | License ID: AB44805
1101 W River St, Ste 340, Boise, ID, 83702, United States






