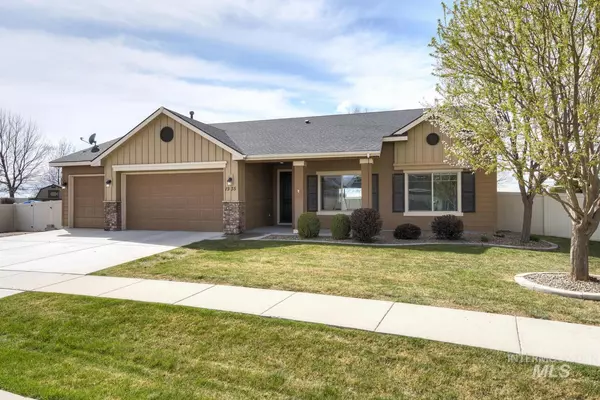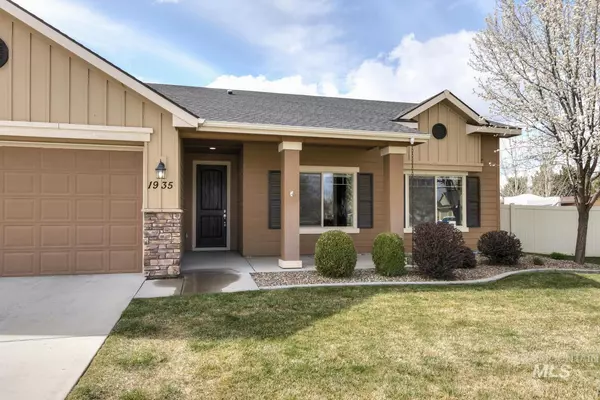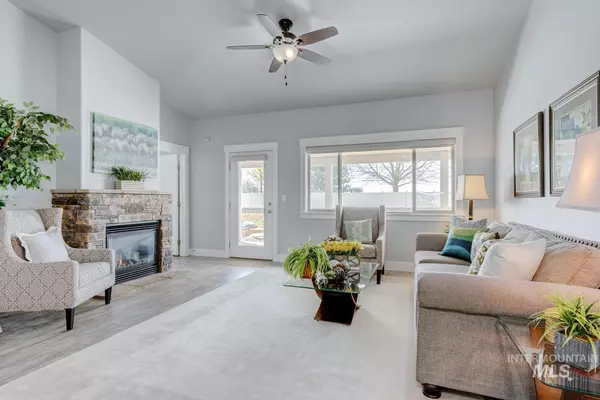$539,900
For more information regarding the value of a property, please contact us for a free consultation.
3 Beds
2 Baths
1,630 SqFt
SOLD DATE : 05/02/2022
Key Details
Property Type Single Family Home
Sub Type Single Family Residence
Listing Status Sold
Purchase Type For Sale
Square Footage 1,630 sqft
Price per Sqft $368
Subdivision West Highlands Estates (Middleto
MLS Listing ID 98838098
Sold Date 05/02/22
Bedrooms 3
HOA Fees $59/qua
HOA Y/N Yes
Abv Grd Liv Area 1,630
Originating Board IMLS 2
Year Built 2012
Tax Year 2021
Lot Size 0.480 Acres
Acres 0.48
Property Description
Turn-key Home on Expansive Lot w/ 4 Car Garage and Community Pool! This 1/2 acre property has so much to offer including plank flooring throughout, grand vaulted ceilings, fireplace with stone surround, abundant cabinetry, breakfast bar and island, dual pantries, great split bedroom floor plan with dedicated office and more. The generous master suite offers high ceilings, direct patio access, large walk in closet, soaker tub and an impressive walk-in, dual head shower. Outside you'll find extensive concrete and landscaping including the large covered patio, firepit, rock, boulders, curbing and huge RV parking. The backyard is very private with a berm on the west side and no back neighbors. The large lot offers many possibilities such as a shop or a pool. This home is in great condition.
Location
State ID
County Canyon
Area Middleton - 1285
Direction Hwy 44, N. on Cemetery, E. on Meadow Park, S. on Meadow Wood, W. on Meadow Creek to address
Rooms
Primary Bedroom Level Main
Master Bedroom Main
Main Level Bedrooms 3
Bedroom 2 Main
Bedroom 3 Main
Interior
Interior Features Bath-Master, Split Bedroom, Dual Vanities, Central Vacuum Plumbed, Walk-In Closet(s), Breakfast Bar, Pantry, Kitchen Island
Heating Forced Air, Natural Gas
Cooling Central Air
Flooring Vinyl/Laminate Flooring
Fireplaces Type Gas
Fireplace Yes
Appliance Gas Water Heater, Dishwasher, Disposal, Microwave, Oven/Range Built-In
Exterior
Garage Spaces 4.0
Fence Partial, Vinyl
Pool Community
Community Features Single Family
Utilities Available Sewer Connected, Cable Connected
Roof Type Architectural Style
Porch Covered Patio/Deck
Attached Garage true
Total Parking Spaces 4
Building
Lot Description 10000 SF - .49 AC, R.V. Parking, Sidewalks, Auto Sprinkler System, Full Sprinkler System, Pressurized Irrigation Sprinkler System
Faces Hwy 44, N. on Cemetery, E. on Meadow Park, S. on Meadow Wood, W. on Meadow Creek to address
Foundation Crawl Space
Water City Service
Level or Stories One
Structure Type Frame
New Construction No
Schools
Elementary Schools Middleton Heights
High Schools Middleton
School District Middleton School District #134
Others
Tax ID R3757710400
Ownership Fee Simple
Acceptable Financing Cash, Conventional, FHA, VA Loan
Listing Terms Cash, Conventional, FHA, VA Loan
Read Less Info
Want to know what your home might be worth? Contact us for a FREE valuation!

Our team is ready to help you sell your home for the highest possible price ASAP

© 2024 Intermountain Multiple Listing Service, Inc. All rights reserved.
GET MORE INFORMATION

Broker Associate | License ID: AB44805
1101 W River St, Ste 340, Boise, ID, 83702, United States






