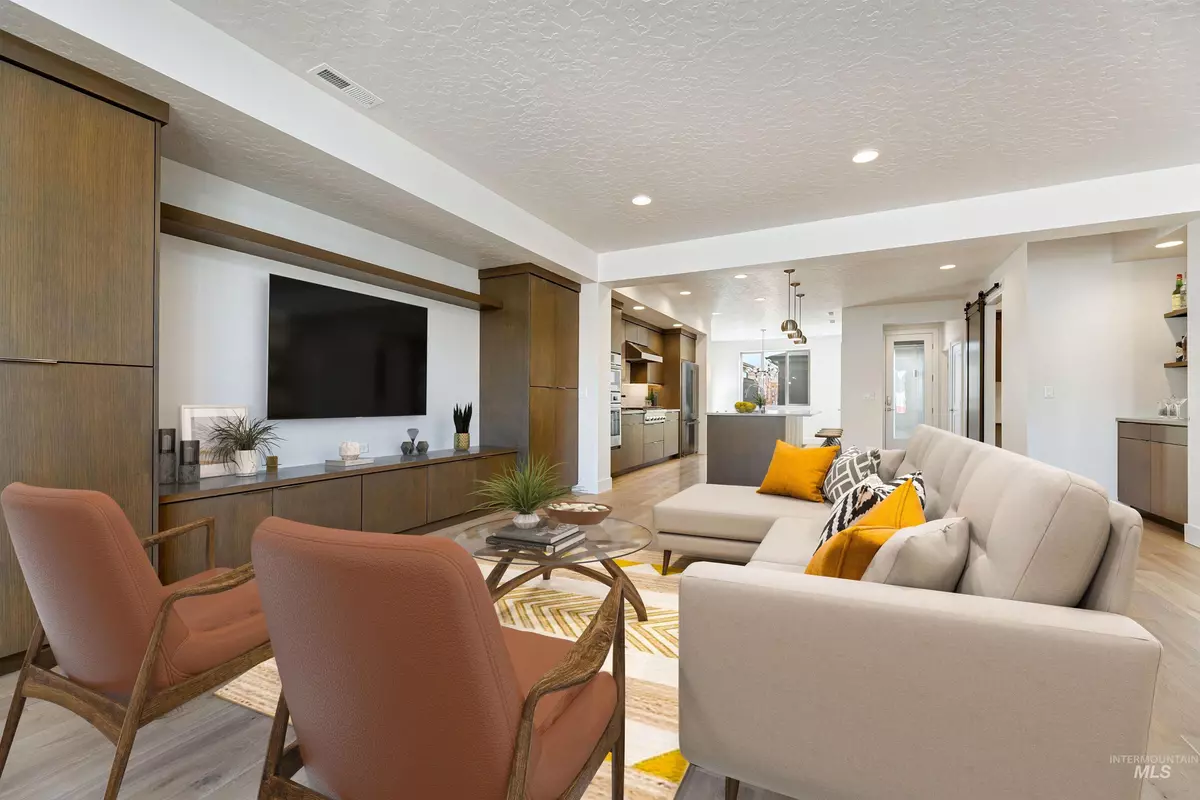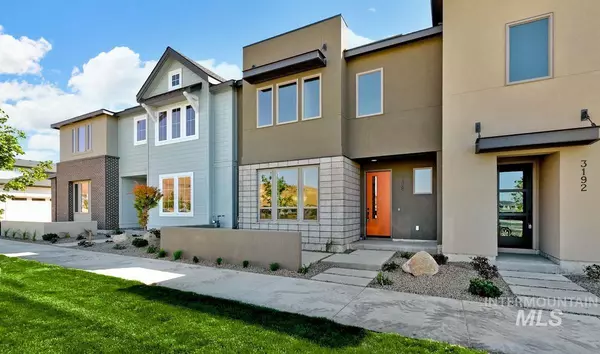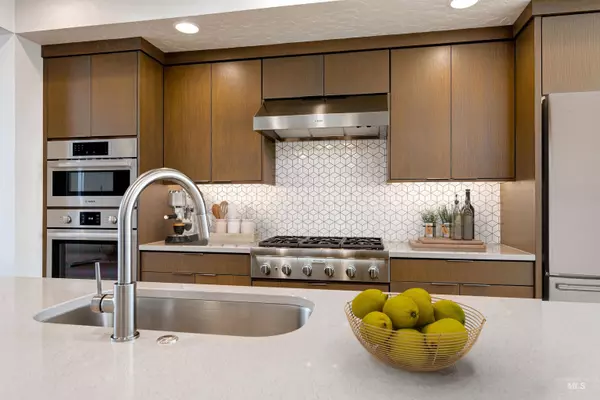$683,800
For more information regarding the value of a property, please contact us for a free consultation.
3 Beds
3 Baths
2,107 SqFt
SOLD DATE : 05/31/2022
Key Details
Property Type Townhouse
Sub Type Townhouse
Listing Status Sold
Purchase Type For Sale
Square Footage 2,107 sqft
Price per Sqft $324
Subdivision The Blvd At Harris Ranch
MLS Listing ID 98836295
Sold Date 05/31/22
Bedrooms 3
HOA Fees $111/qua
HOA Y/N Yes
Abv Grd Liv Area 2,107
Originating Board IMLS 2
Year Built 2022
Tax Year 2022
Lot Size 3,484 Sqft
Acres 0.08
Property Description
The Barclay| The BLVD, new urban townhomes where you don't have to sacrifice anything. This Mid-century modern inspired home features tons of details throughout. Spacious living rm adorned w/ lg picture windows for an abundance of natural light, built-in cabinets, light hardwood floors flow throughout main floor. Built-in tech center feature stone wall & barn door for added flexibility. Beautiful kitchen w/quartz counters, geometric tile backsplash, + Built-in entertainment bar. Oversized picture window in dining room looks out onto private courtyard. Spacious master suite w/coffered ceiling, lg. master closet w/built-in shelving. Master bath features, quartz counters, double sinks, full tile shower w/bench & euro glass door. Enjoy the outdoors on your spacious private east facing courtyard + rare front patio for additional entertaining space. Extra toy storage in 10x10 shop space in garage. *Photos are not of actual home but are similar selections. Buyer to verify all selections in person.
Location
State ID
County Ada
Area Boise Ne - 0200
Direction East on Parkcenter Blvd., S. On Shadywood Way
Rooms
Primary Bedroom Level Upper
Master Bedroom Upper
Bedroom 2 Upper
Bedroom 3 Upper
Kitchen Main Main
Interior
Interior Features Bath-Master, Dual Vanities, Walk-In Closet(s), Breakfast Bar, Pantry, Kitchen Island
Heating Forced Air, Natural Gas
Cooling Central Air
Flooring Hardwood, Tile, Carpet
Fireplace No
Appliance Gas Water Heater, Dishwasher, Disposal, Oven/Range Built-In
Exterior
Garage Spaces 2.0
Fence Full, Metal, Wood
Pool Community, Pool
Community Features Condo/Townhouse
Utilities Available Sewer Connected, Cable Connected
Roof Type Composition, Architectural Style
Street Surface Paved
Attached Garage false
Total Parking Spaces 2
Private Pool false
Building
Lot Description Sm Lot 5999 SF, Bus on City Route, Sidewalks, Auto Sprinkler System, Full Sprinkler System, Pressurized Irrigation Sprinkler System
Faces East on Parkcenter Blvd., S. On Shadywood Way
Builder Name Blackrock Homes
Water City Service
Level or Stories Two
Structure Type Stone, Stucco
New Construction Yes
Schools
Elementary Schools Riverside
High Schools Timberline
School District Boise School District #1
Others
Tax ID CLA
Ownership Fee Simple
Acceptable Financing Cash, Conventional, VA Loan
Listing Terms Cash, Conventional, VA Loan
Read Less Info
Want to know what your home might be worth? Contact us for a FREE valuation!

Our team is ready to help you sell your home for the highest possible price ASAP

© 2024 Intermountain Multiple Listing Service, Inc. All rights reserved.
GET MORE INFORMATION

Broker Associate | License ID: AB44805
1101 W River St, Ste 340, Boise, ID, 83702, United States






