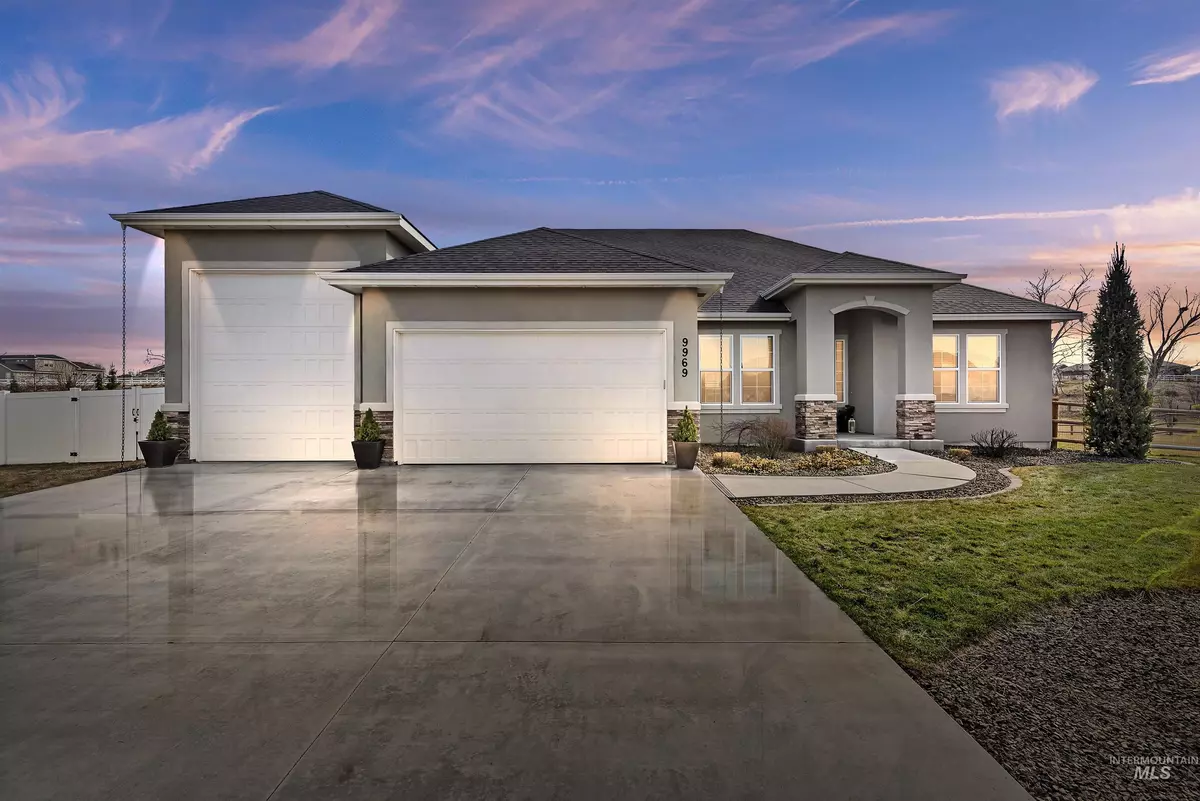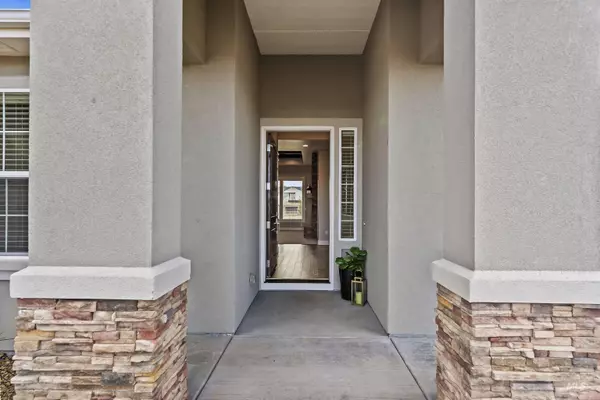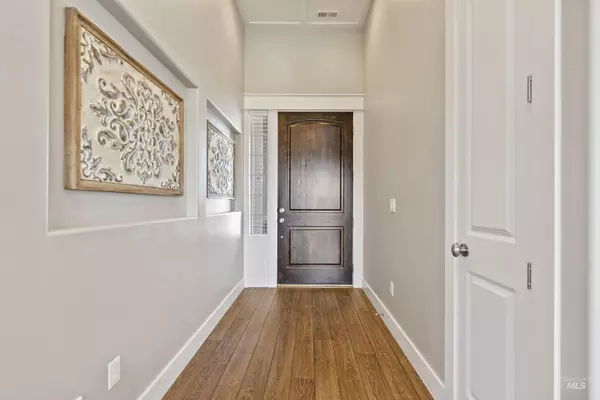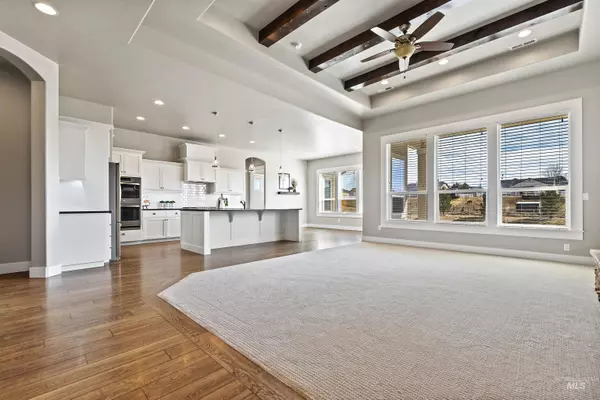$994,900
For more information regarding the value of a property, please contact us for a free consultation.
3 Beds
3 Baths
2,421 SqFt
SOLD DATE : 06/01/2022
Key Details
Property Type Single Family Home
Sub Type Single Family w/ Acreage
Listing Status Sold
Purchase Type For Sale
Square Footage 2,421 sqft
Price per Sqft $410
Subdivision Thoroughbred Ranch
MLS Listing ID 98839143
Sold Date 06/01/22
Bedrooms 3
HOA Fees $39/ann
HOA Y/N Yes
Abv Grd Liv Area 2,421
Originating Board IMLS 2
Year Built 2015
Annual Tax Amount $3,263
Tax Year 2021
Lot Size 1.310 Acres
Acres 1.31
Property Description
Decorator touches throughout & upgraded finishes make this custom built single level home on 1.3 acres truly one of a kind! A stunning entry welcomes you to a completely open concept living area with 10ft ceilings, tons of windows for natural light & lush views of the back yard. Enjoy the spacious great room w/it's beamed ceiling, gas fireplace surrounded by natural stone & perfectly placed built-ins. Gorgeous kitchen outfitted w/Bosch appliances, dbl ovens, 5 burner stove, grand 10ft island & appliance pantry. Huge dining area perfect for those large gatherings! The master suite features private access to the back patio, dbl vanities & makeup vanity, tiled walk-in shower w/dual heads, over-sized soaker tub & large walk-in closet. Includes mini master, dedicated office w/glass French doors, sep. mud bench area & an abundance of storage. Located in a cul-de-sac w/RV garage, tons of toy parking, huge cov. patio, beautiful landscaping w/full fencing & sprinklers. Chicken coop & raised garden beds.
Location
State ID
County Canyon
Area Middleton - 1285
Direction W on Hwy 44, N on Duff, E on Stony Brook Way
Rooms
Primary Bedroom Level Main
Master Bedroom Main
Main Level Bedrooms 3
Bedroom 2 Main
Bedroom 3 Main
Kitchen Main Main
Interior
Interior Features Bath-Master, Split Bedroom, Two Master Bedrooms, Dual Vanities, Central Vacuum Plumbed, Walk-In Closet(s), Pantry, Kitchen Island
Heating Forced Air, Heat Pump
Cooling Central Air
Flooring Tile, Carpet, Vinyl/Laminate Flooring
Fireplaces Type Propane
Fireplace Yes
Appliance Electric Water Heater, ENERGY STAR Qualified Water Heater, Dishwasher, Disposal, Double Oven, Microwave, Oven/Range Built-In
Exterior
Garage Spaces 4.0
Fence Full, Wire, Wood
Community Features Single Family
Roof Type Architectural Style
Street Surface Paved
Porch Covered Patio/Deck
Attached Garage true
Total Parking Spaces 4
Building
Lot Description 1 - 4.99 AC, Garden, R.V. Parking, Chickens, Cul-De-Sac, Auto Sprinkler System, Drip Sprinkler System, Full Sprinkler System, Pressurized Irrigation Sprinkler System
Faces W on Hwy 44, N on Duff, E on Stony Brook Way
Builder Name Sunrise Homes
Sewer Septic Tank
Water Well
Level or Stories One
Structure Type Stone, Stucco
New Construction No
Schools
Elementary Schools Middleton Heights
High Schools Middleton
School District Middleton School District #134
Others
Tax ID R3751413200
Ownership Fee Simple,Fractional Ownership: No
Acceptable Financing Cash, Conventional
Listing Terms Cash, Conventional
Read Less Info
Want to know what your home might be worth? Contact us for a FREE valuation!

Our team is ready to help you sell your home for the highest possible price ASAP

© 2024 Intermountain Multiple Listing Service, Inc. All rights reserved.
GET MORE INFORMATION

Broker Associate | License ID: AB44805
1101 W River St, Ste 340, Boise, ID, 83702, United States






