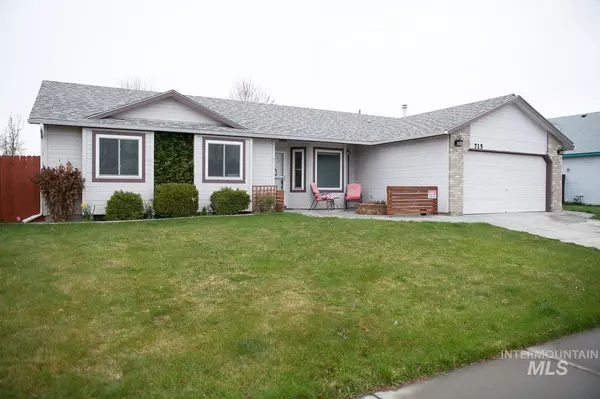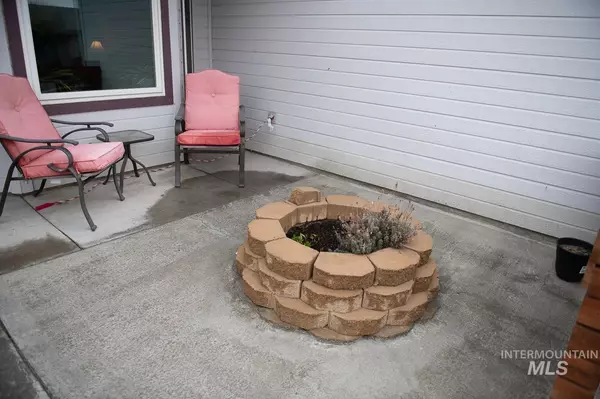$360,000
For more information regarding the value of a property, please contact us for a free consultation.
4 Beds
2 Baths
1,563 SqFt
SOLD DATE : 06/03/2022
Key Details
Property Type Single Family Home
Sub Type Single Family Residence
Listing Status Sold
Purchase Type For Sale
Square Footage 1,563 sqft
Price per Sqft $235
Subdivision Ridge Crest Sub
MLS Listing ID 98839640
Sold Date 06/03/22
Bedrooms 4
HOA Y/N No
Abv Grd Liv Area 1,563
Originating Board IMLS 2
Year Built 2000
Annual Tax Amount $1,784
Tax Year 2021
Lot Size 7,840 Sqft
Acres 0.18
Property Description
If you are looking for a 4 bedroom home, this is the one for you! This home has such great curb appeal, current owners have taken great care of the front beds with added plants and concrete curbing, Additional concrete on the front porch for a great seating area! Inside you'll love having four bedrooms with a split floor plan. The living room has vaulted ceilings, plant shelves and laminate flooring. Prepare to be amazed by the kitchen! Massive kitchen with gorgeous cambria quartz countertops, newer stainless steel appliances that are all included. Don't miss the gas range, tons of cabinetry, corner pantry and tech desk area. Tile flooring in the kitchen, bathrooms and laundry. Spacious master with tub/shower combo and walk in closet. All bathrooms include the quartz countertops! Check out the laundry room with storage/shelves and a laundry sink. New 5 star energy efficient triple pane windows in 2014. New roof in 2013. Backyard is spacious and includes the playset, fire pit and patio table set!
Location
State ID
County Elmore
Area Mtn Home-Elmore - 1500
Direction From Airbase Road, S onto S 5th, W., East on Kyle, North on Gregory
Rooms
Primary Bedroom Level Main
Master Bedroom Main
Main Level Bedrooms 4
Bedroom 2 Main
Bedroom 3 Main
Bedroom 4 Main
Living Room Main
Kitchen Main Main
Interior
Interior Features Bath-Master, Split Bedroom, Walk-In Closet(s), Breakfast Bar, Pantry
Heating Forced Air, Natural Gas
Cooling Central Air
Flooring Tile, Carpet, Vinyl/Laminate Flooring
Fireplace No
Appliance Gas Water Heater, Dishwasher, Disposal, Microwave, Oven/Range Freestanding, Refrigerator
Exterior
Garage Spaces 2.0
Fence Partial, Wood
Community Features Single Family
Utilities Available Sewer Connected, Cable Connected
Roof Type Composition
Street Surface Paved
Attached Garage true
Total Parking Spaces 2
Building
Lot Description Standard Lot 6000-9999 SF, Auto Sprinkler System, Full Sprinkler System
Faces From Airbase Road, S onto S 5th, W., East on Kyle, North on Gregory
Foundation Crawl Space
Water City Service
Level or Stories One
Structure Type Frame
New Construction No
Schools
Elementary Schools Mountain Home
High Schools Mountain Home
School District Mountain Home School District #1
Others
Tax ID RPA02400030390A
Ownership Fee Simple
Acceptable Financing Cash, Conventional, FHA, USDA Loan, VA Loan
Listing Terms Cash, Conventional, FHA, USDA Loan, VA Loan
Read Less Info
Want to know what your home might be worth? Contact us for a FREE valuation!

Our team is ready to help you sell your home for the highest possible price ASAP

© 2024 Intermountain Multiple Listing Service, Inc. All rights reserved.
GET MORE INFORMATION

Broker Associate | License ID: AB44805
1101 W River St, Ste 340, Boise, ID, 83702, United States






