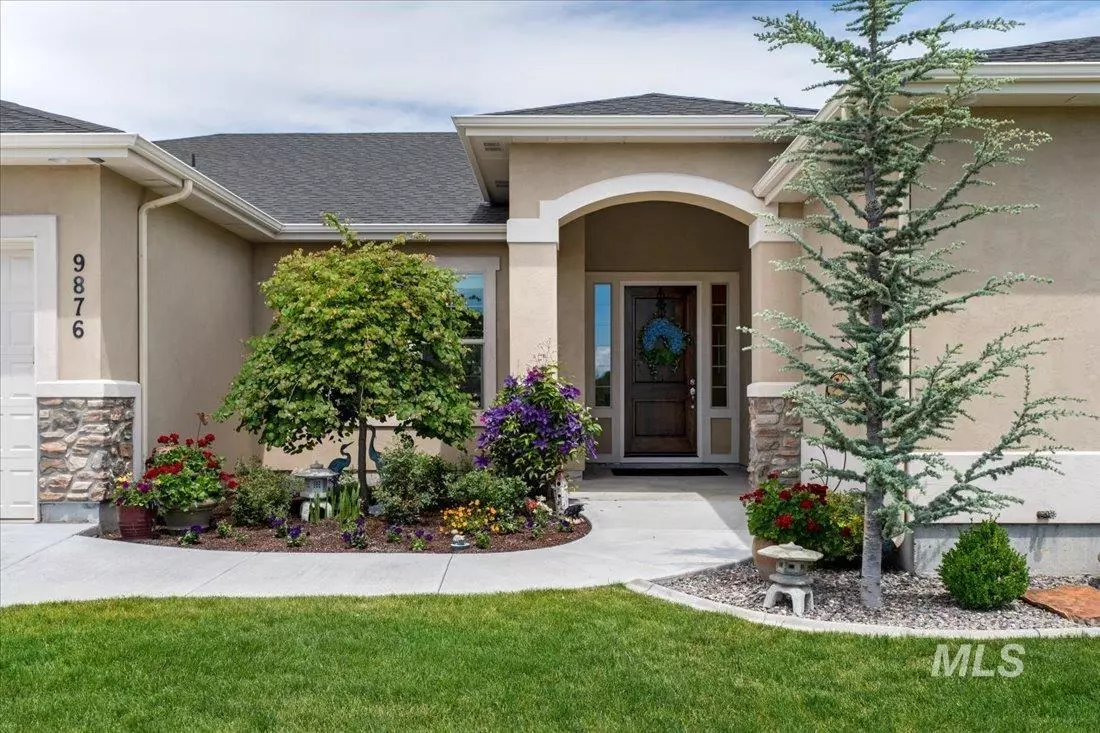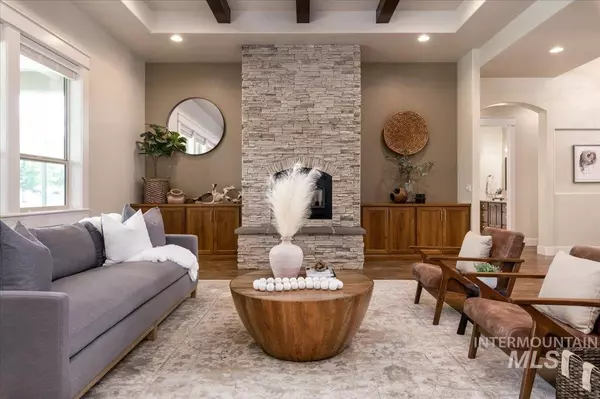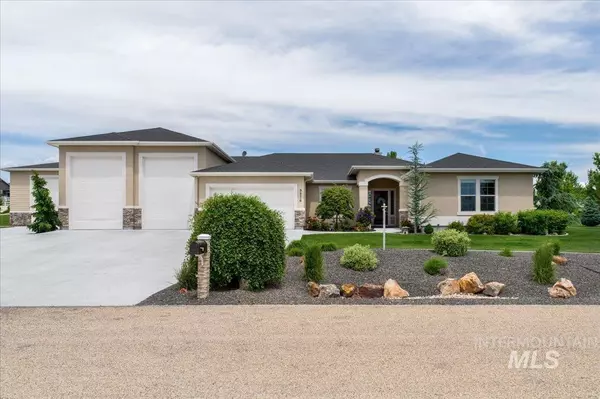$1,299,900
For more information regarding the value of a property, please contact us for a free consultation.
4 Beds
3 Baths
3,167 SqFt
SOLD DATE : 08/25/2022
Key Details
Property Type Single Family Home
Sub Type Single Family w/ Acreage
Listing Status Sold
Purchase Type For Sale
Square Footage 3,167 sqft
Price per Sqft $394
Subdivision Thoroughbred Ranch
MLS Listing ID 98846563
Sold Date 08/25/22
Bedrooms 4
HOA Fees $39/ann
HOA Y/N Yes
Abv Grd Liv Area 3,167
Originating Board IMLS 2
Year Built 2014
Annual Tax Amount $4,570
Tax Year 2021
Lot Size 1.370 Acres
Acres 1.37
Property Description
Beautiful home on fully landscaped acreage. Large established trees and bushes frame this lovely single story home. Large rooms with 10 ft. ceilings and windows that fill the home with light. Split floor plan with Master suite, and an additional suite with bath. Kitchen with double ovens and refrigerator, dishwasher, microwave and 6 burner stove. Large pantry adjoins the kitchen. The patio is enclosed with screens, and an additional patio for the BBQ's. 2 RV garages on home - one 42 feet, and the other is 36 feet. In addition, there are 2 more garages on the home. The shop will house a motor home and 3 cars. Shop is 1269 SF. At least 8 car parking or more. The house garage has ceiling storage. Garden area above back yard has boxes with irrigation to each box, and a garden shed is adjacent. Wood fireplace with insert will heat most of the home. Comfortable, large home and ready to move in!
Location
State ID
County Canyon
Area Middleton - 1285
Zoning Residential
Direction N on Duff , , Cross Purple Sage, 3rd Street on the East side of Duff. Thoroughbred Way
Rooms
Other Rooms Storage Shed, Shop with Electricity
Primary Bedroom Level Main
Master Bedroom Main
Main Level Bedrooms 4
Bedroom 2 Main
Bedroom 3 Main
Bedroom 4 Main
Dining Room Main Main
Kitchen Main Main
Interior
Interior Features Bath-Master, Split Bedroom, Two Master Bedrooms, Dual Vanities, Walk-In Closet(s), Breakfast Bar, Pantry, Kitchen Island
Heating Forced Air, Heat Pump
Cooling Central Air
Flooring Tile, Carpet, Vinyl/Laminate Flooring
Fireplaces Number 1
Fireplaces Type One, Wood Burning Stove
Fireplace Yes
Appliance Electric Water Heater, Dishwasher, Disposal, Double Oven, Microwave, Oven/Range Built-In, Water Softener Owned
Exterior
Garage Spaces 8.0
Fence Partial, Vinyl
Community Features Single Family
Roof Type Architectural Style
Street Surface Paved
Porch Covered Patio/Deck
Attached Garage true
Total Parking Spaces 8
Building
Lot Description 1 - 4.99 AC, Garden, Horses, Irrigation Available, R.V. Parking, Auto Sprinkler System, Full Sprinkler System, Pressurized Irrigation Sprinkler System
Faces N on Duff , , Cross Purple Sage, 3rd Street on the East side of Duff. Thoroughbred Way
Foundation Crawl Space
Sewer Septic Tank
Water Well
Level or Stories One
Structure Type Masonry, Stucco
New Construction No
Schools
Elementary Schools Mill Creek
High Schools Middleton
School District Middleton School District #134
Others
Tax ID R3751410300
Ownership Fee Simple,Fractional Ownership: No
Acceptable Financing Cash, Conventional
Listing Terms Cash, Conventional
Read Less Info
Want to know what your home might be worth? Contact us for a FREE valuation!

Our team is ready to help you sell your home for the highest possible price ASAP

© 2024 Intermountain Multiple Listing Service, Inc. All rights reserved.
GET MORE INFORMATION

Broker Associate | License ID: AB44805
1101 W River St, Ste 340, Boise, ID, 83702, United States






