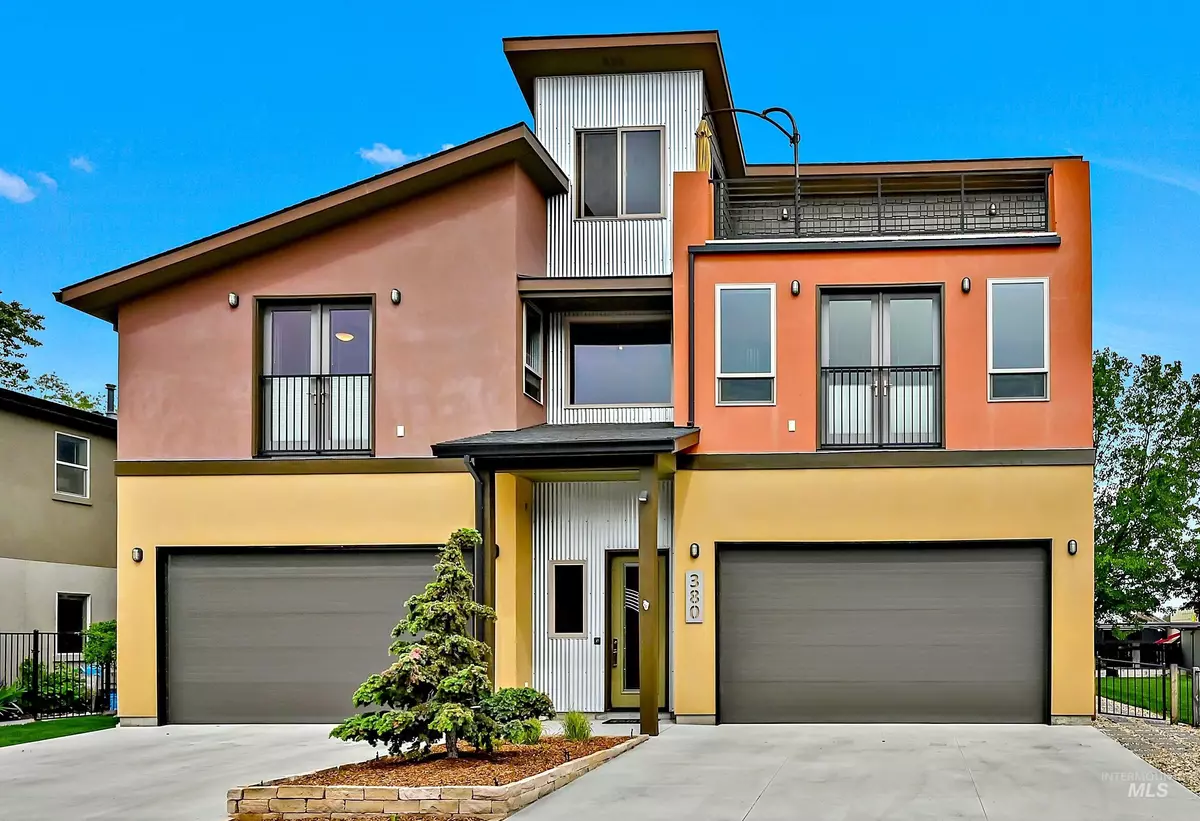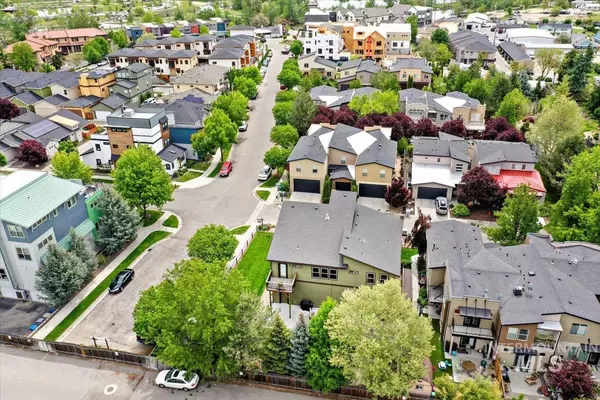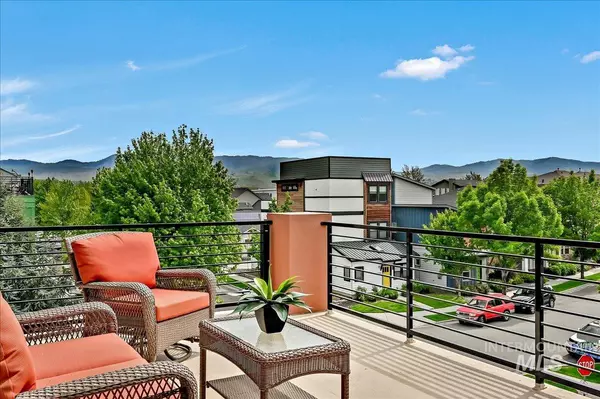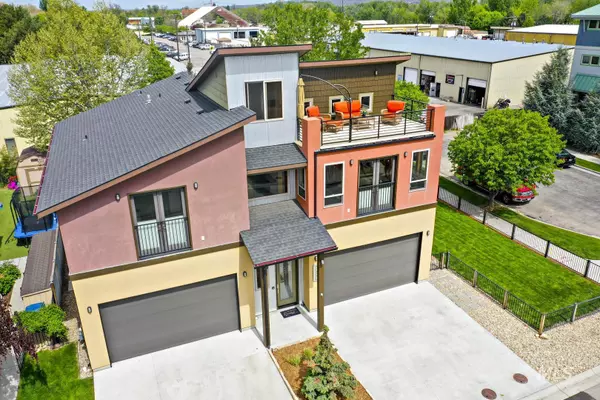$839,900
For more information regarding the value of a property, please contact us for a free consultation.
2 Beds
4 Baths
2,140 SqFt
SOLD DATE : 10/12/2022
Key Details
Property Type Single Family Home
Sub Type Single Family Residence
Listing Status Sold
Purchase Type For Sale
Square Footage 2,140 sqft
Price per Sqft $467
Subdivision The Waterfront District
MLS Listing ID 98859671
Sold Date 10/12/22
Bedrooms 2
HOA Fees $85/mo
HOA Y/N Yes
Abv Grd Liv Area 2,140
Originating Board IMLS 2
Year Built 2013
Annual Tax Amount $4,787
Tax Year 2021
Lot Size 8,407 Sqft
Acres 0.193
Property Description
Located in the Waterfront District just steps to the Greenbelt & Boise River, with amenities not comparable to other neighboring properties ~ like His & Her bays in a 1700 sf garage w/12foot ceilings & storage galore, plus an office & full bath. Bays have potential as flex space with a little imagination. Main level living features real hardwoods, granite & tile finishes, breakfast bar island, separate prep sink, casual eating, 6 burner Viking range, walk in pantry & half bath. Glass barn doors separate the media room & built-in benches add extra seating. Master bedroom w/walk-in closet & en suite both feature heated slate flooring, plus Travertine stone shower. Guest bedroom, bath & utility complete the main level. Last but not least, the penthouse level has a large outdoor deck with foothill & city views. Rear deck provides access to a private back yard & spacious patio w/ gas stub for BBQ/ fireplace, 220V for hot tub, grassy area for kids & pets. Affordable HOA includes private clubhouse & in-ground pool.
Location
State ID
County Ada
Area Garden City - 0700
Zoning Mixed Use
Direction From Chinden, N 36th, Left Adams, left Thurman Mill Lane
Rooms
Other Rooms Storage Shed
Primary Bedroom Level Upper
Master Bedroom Upper
Bedroom 2 Upper
Living Room Upper
Kitchen Upper Upper
Interior
Interior Features Bath-Master, Dual Vanities, Walk-In Closet(s), Breakfast Bar, Pantry, Kitchen Island
Heating Forced Air, Natural Gas, Radiant
Flooring Hardwood, Tile
Fireplace No
Appliance Gas Water Heater, Dishwasher, Disposal, Microwave, Oven/Range Built-In, Refrigerator, Washer, Dryer, Water Softener Owned
Exterior
Garage Spaces 6.0
Fence Full, Metal, Wood
Pool Community, In Ground, Pool
Community Features Single Family
Utilities Available Sewer Connected
Roof Type Architectural Style
Street Surface Paved
Attached Garage true
Total Parking Spaces 6
Private Pool false
Building
Lot Description Standard Lot 6000-9999 SF, Sidewalks, Views, Corner Lot, Cul-De-Sac, Auto Sprinkler System, Full Sprinkler System
Faces From Chinden, N 36th, Left Adams, left Thurman Mill Lane
Foundation Crawl Space
Water City Service
Level or Stories Two
Structure Type Concrete, Frame, Stucco
New Construction No
Schools
Elementary Schools Whittier
High Schools Boise
School District Boise School District #1
Others
Tax ID R9242370954 & R9242370944
Ownership Fee Simple
Acceptable Financing Cash, Conventional, FHA, VA Loan
Listing Terms Cash, Conventional, FHA, VA Loan
Read Less Info
Want to know what your home might be worth? Contact us for a FREE valuation!

Our team is ready to help you sell your home for the highest possible price ASAP

© 2024 Intermountain Multiple Listing Service, Inc. All rights reserved.
GET MORE INFORMATION

Broker Associate | License ID: AB44805
1101 W River St, Ste 340, Boise, ID, 83702, United States






