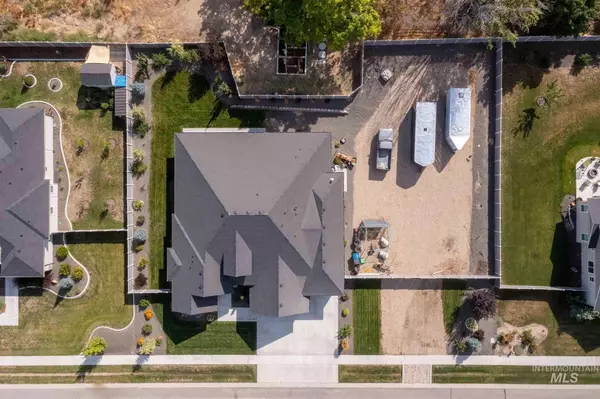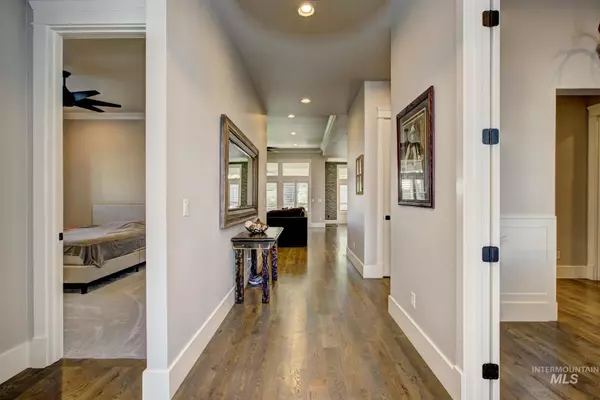$849,900
For more information regarding the value of a property, please contact us for a free consultation.
3 Beds
3 Baths
2,635 SqFt
SOLD DATE : 10/26/2022
Key Details
Property Type Single Family Home
Sub Type Single Family Residence
Listing Status Sold
Purchase Type For Sale
Square Footage 2,635 sqft
Price per Sqft $308
Subdivision Valhalla Country Estates
MLS Listing ID 98856760
Sold Date 10/26/22
Bedrooms 3
HOA Fees $40/ann
HOA Y/N Yes
Abv Grd Liv Area 2,635
Originating Board IMLS 2
Year Built 2020
Annual Tax Amount $4,634
Tax Year 2021
Lot Size 0.500 Acres
Acres 0.5
Property Description
Beautiful James Clyde home built on half acre lot in Middleton Idaho! Built to impress & entertain in comfort & style. Plenty of room for a shop, pool or rv parking. Huge 5 car garage with epoxy/clear coat floor, & pre-plumbed for gas heater. RV bay is 14X46 with 10X11 door. Home has a 400 amp service ready for anything! Parade upgrades & finishes throughout home, all Thermador appliances with double convection ovens, pro series 4 burner with griddle stove, microwave, dishwasher, & built in fridge/freezer. Large kitchen quartz island with instant hot/cold faucet. Lights are Pottery Barn and Restoration hardware. Oversized fans. Beautiful accent walls, millwork & barn door. Real white oak hardwood floors. Custom plantation shutters. Free standing tub in master, with spa tile surround, dual vanities, dual shower heads. Tankless water heater. Finished secret room for valuables off of large master closet. Huge fully covered back patio to entertain or just relax year round with 5x5 natural gas fire pit. MUST SEE!
Location
State ID
County Canyon
Area Middleton - 1285
Direction Middleton Road, W. Valhalla, S Nordic
Rooms
Primary Bedroom Level Main
Master Bedroom Main
Main Level Bedrooms 3
Bedroom 2 Main
Bedroom 3 Main
Kitchen Main Main
Interior
Interior Features Bath-Master, Split Bedroom, Dual Vanities, Central Vacuum Plumbed, Walk-In Closet(s), Breakfast Bar, Pantry, Kitchen Island
Heating Forced Air, Natural Gas
Cooling Central Air
Flooring Hardwood, Tile, Carpet
Fireplaces Number 1
Fireplaces Type One, Gas
Fireplace Yes
Appliance Tankless Water Heater, Dishwasher, Disposal, Double Oven, Microwave, Oven/Range Built-In, Refrigerator, Water Softener Owned
Exterior
Garage Spaces 5.0
Fence Partial, Vinyl
Community Features Single Family
Utilities Available Sewer Connected
Roof Type Composition, Architectural Style
Street Surface Paved
Porch Covered Patio/Deck
Attached Garage true
Total Parking Spaces 5
Building
Lot Description 1/2 - .99 AC, Irrigation Available, R.V. Parking, Sidewalks, Auto Sprinkler System, Drip Sprinkler System, Full Sprinkler System, Pressurized Irrigation Sprinkler System
Faces Middleton Road, W. Valhalla, S Nordic
Builder Name James Clyde Homes
Water City Service
Level or Stories One
Structure Type Stone, Stucco
New Construction No
Schools
Elementary Schools Heights
High Schools Middleton
School District Middleton School District #134
Others
Tax ID R3756311000
Ownership Fee Simple,Fractional Ownership: No
Acceptable Financing Cash, Conventional, FHA, VA Loan
Green/Energy Cert HERS Index Score, ENERGY STAR Certified Homes
Listing Terms Cash, Conventional, FHA, VA Loan
Read Less Info
Want to know what your home might be worth? Contact us for a FREE valuation!

Our team is ready to help you sell your home for the highest possible price ASAP

© 2024 Intermountain Multiple Listing Service, Inc. All rights reserved.
GET MORE INFORMATION

Broker Associate | License ID: AB44805
1101 W River St, Ste 340, Boise, ID, 83702, United States






