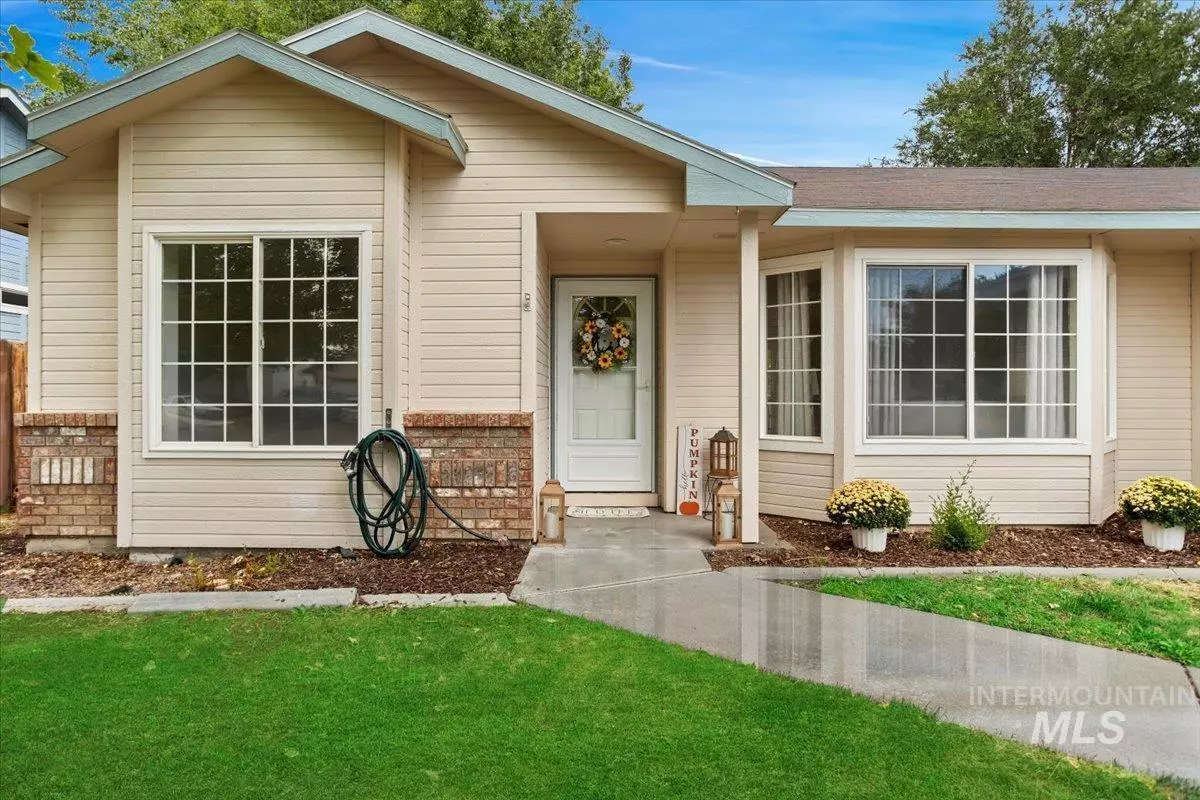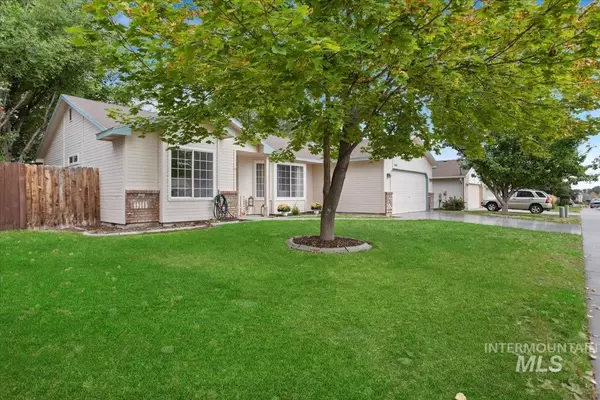$320,000
For more information regarding the value of a property, please contact us for a free consultation.
3 Beds
2 Baths
1,344 SqFt
SOLD DATE : 10/26/2022
Key Details
Property Type Single Family Home
Sub Type Single Family Residence
Listing Status Sold
Purchase Type For Sale
Square Footage 1,344 sqft
Price per Sqft $238
Subdivision Mountain Ridge
MLS Listing ID 98857626
Sold Date 10/26/22
Bedrooms 3
HOA Y/N No
Abv Grd Liv Area 1,344
Originating Board IMLS 2
Year Built 1996
Annual Tax Amount $1,669
Tax Year 2021
Lot Size 7,405 Sqft
Acres 0.17
Property Description
Perfectly set on a tree-shaded lot, this beauty feels like home the minute you pull up. Located in a desirable and established neighborhood, conveniently close to shops, dining, and 15 minutes to the Air Force Base or 10 minutes to downtown Mountain Home. The living room is warm and inviting with soaring ceilings and windows, great floorplan including open dining and living room. A spacious breakfast area looks out to the backyard and flows into the kitchen, where you’ll find a breakfast bar, Stainless Steel Range and a brand new SS dishwasher. The master bedroom is large with no lack of storage, including a separate walk-in closet and an additional closet. The spacious master bathroom with a double vanity and a bathtub & shower combo, make this entire room an owner’s retreat! Recent updates include: new gutters and new exterior trim paint. You’ll enjoy the back patio both morning and night, so bring your coffee and wine, and make this house your home. SELLER TO PROVIDE 1 YEAR HOME WARRANTY!
Location
State ID
County Elmore
Area Mtn Home-Elmore - 1500
Direction South 5th West to Sawtooth- right on Sawtooth- House is on the Right.
Rooms
Other Rooms Storage Shed
Primary Bedroom Level Main
Master Bedroom Main
Main Level Bedrooms 3
Bedroom 2 Main
Bedroom 3 Main
Living Room Main
Kitchen Main Main
Interior
Interior Features Bath-Master, Split Bedroom, Dual Vanities, Walk-In Closet(s), Breakfast Bar, Pantry
Heating Forced Air, Natural Gas
Cooling Central Air
Flooring Hardwood, Tile, Carpet
Fireplace No
Appliance Gas Water Heater, Tank Water Heater, Dishwasher, Disposal, Oven/Range Freestanding, Refrigerator
Exterior
Garage Spaces 2.0
Fence Partial, Wood
Community Features Single Family
Utilities Available Sewer Connected
Roof Type Composition
Street Surface Paved
Attached Garage true
Total Parking Spaces 2
Building
Lot Description Standard Lot 6000-9999 SF, Garden, Auto Sprinkler System, Full Sprinkler System
Faces South 5th West to Sawtooth- right on Sawtooth- House is on the Right.
Foundation Crawl Space
Water City Service
Level or Stories One
Structure Type HardiPlank Type
New Construction No
Schools
Elementary Schools Mountain Home
High Schools Mountain Home
School District Mountain Home School District #1
Others
Tax ID RPA02120030120A
Ownership Fee Simple
Acceptable Financing Cash, Consider All, Conventional, 1031 Exchange, FHA, USDA Loan, VA Loan
Listing Terms Cash, Consider All, Conventional, 1031 Exchange, FHA, USDA Loan, VA Loan
Read Less Info
Want to know what your home might be worth? Contact us for a FREE valuation!

Our team is ready to help you sell your home for the highest possible price ASAP

© 2024 Intermountain Multiple Listing Service, Inc. All rights reserved.
GET MORE INFORMATION

Broker Associate | License ID: AB44805
1101 W River St, Ste 340, Boise, ID, 83702, United States






