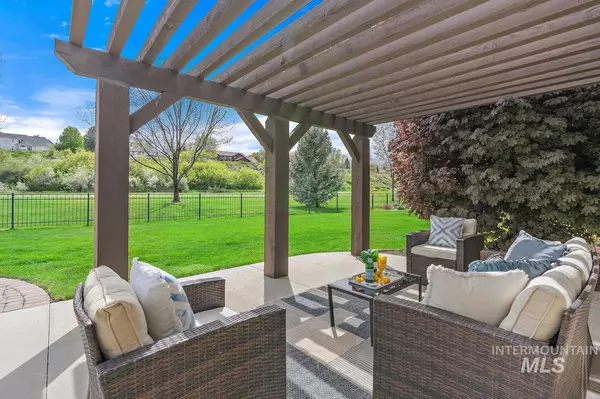$1,098,000
For more information regarding the value of a property, please contact us for a free consultation.
4 Beds
3 Baths
3,627 SqFt
SOLD DATE : 10/27/2022
Key Details
Property Type Single Family Home
Sub Type Single Family Residence
Listing Status Sold
Purchase Type For Sale
Square Footage 3,627 sqft
Price per Sqft $252
Subdivision Banbury Meadows
MLS Listing ID 98842121
Sold Date 10/27/22
Bedrooms 4
HOA Fees $33/ann
HOA Y/N Yes
Abv Grd Liv Area 3,627
Originating Board IMLS 2
Year Built 2004
Annual Tax Amount $4,013
Tax Year 2021
Lot Size 0.261 Acres
Acres 0.261
Property Description
Exceptional home located on the 4th fairway of Banbury Golf Course. Stunning & open home lives like a single level with the owner's suite on the main-level. A wall of windows welcomes you with abundant natural light into a beautifully finished interior, featuring a spacious great room with soaring ceilings and a floor-to-ceiling stone fireplace. A luxurious main-level owner’s suite features a remodeled bath with a walk-in shower, dual vanity quartz countertop, and a huge walk-in closet. Enjoy two expansive entertainer's patios in the backyard to take in the beautifully landscaped grounds, property backs to the golf course & is enclosed with wrought iron fencing. A large gourmet kitchen features granite countertops, built-in double ovens, large center island with new 5-burner gas cooktop, and prep sink. Main level also includes a guest room or office. The upper-level features a loft area & a bonus room plus two additional bedrooms. Oversized 3 car garage with built-in storage cabinets.
Location
State ID
County Ada
Area Eagle - 0900
Zoning City of Eagle-R-2/P
Direction N on Eagle Rd, W on W Oakhampton Dr
Rooms
Primary Bedroom Level Main
Master Bedroom Main
Main Level Bedrooms 2
Bedroom 2 Main
Bedroom 3 Upper
Bedroom 4 Upper
Dining Room Main Main
Kitchen Main Main
Interior
Interior Features Bath-Master, Split Bedroom, Dual Vanities, Walk-In Closet(s), Pantry, Kitchen Island
Heating Forced Air, Natural Gas
Cooling Central Air
Flooring Hardwood, Carpet
Fireplaces Number 1
Fireplaces Type One, Gas
Fireplace Yes
Appliance Gas Water Heater, Dishwasher, Disposal, Double Oven, Microwave, Oven/Range Built-In, Refrigerator
Exterior
Garage Spaces 3.0
Fence Full, Metal
Community Features Single Family
Utilities Available Sewer Connected
Roof Type Composition
Street Surface Paved
Porch Covered Patio/Deck
Attached Garage true
Total Parking Spaces 3
Building
Lot Description 10000 SF - .49 AC, Golf Course, Sidewalks, Auto Sprinkler System, Drip Sprinkler System, Full Sprinkler System, Pressurized Irrigation Sprinkler System
Faces N on Eagle Rd, W on W Oakhampton Dr
Water City Service
Level or Stories Two
Structure Type Brick, Stucco
New Construction No
Schools
Elementary Schools Andrus
High Schools Eagle
School District West Ada School District
Others
Tax ID R0799330520
Ownership Fee Simple
Acceptable Financing Cash, Conventional
Listing Terms Cash, Conventional
Read Less Info
Want to know what your home might be worth? Contact us for a FREE valuation!

Our team is ready to help you sell your home for the highest possible price ASAP

© 2024 Intermountain Multiple Listing Service, Inc. All rights reserved.
GET MORE INFORMATION

Broker Associate | License ID: AB44805
1101 W River St, Ste 340, Boise, ID, 83702, United States






