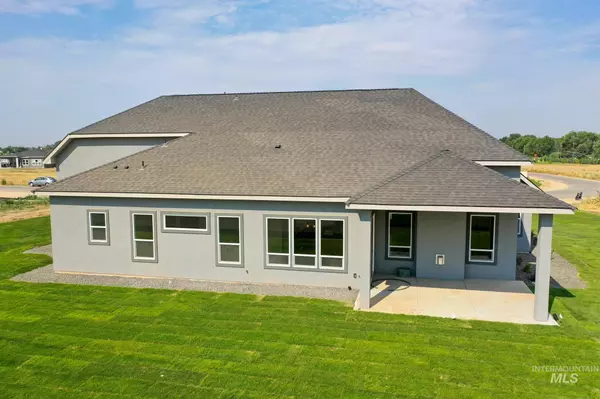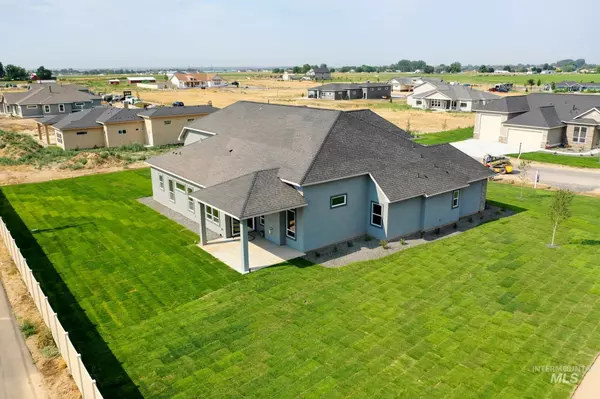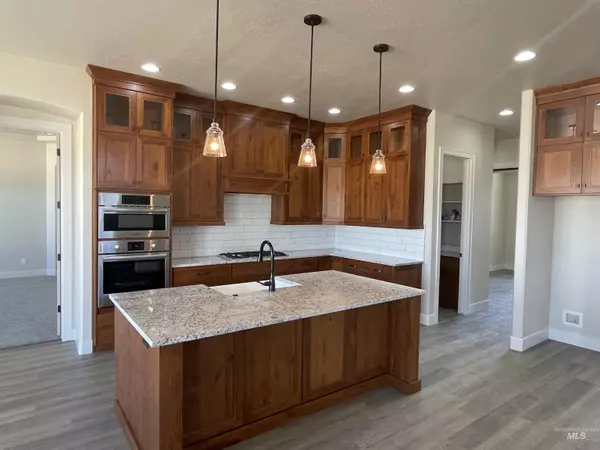$779,900
For more information regarding the value of a property, please contact us for a free consultation.
3 Beds
3 Baths
2,552 SqFt
SOLD DATE : 11/04/2022
Key Details
Property Type Single Family Home
Sub Type Single Family Residence
Listing Status Sold
Purchase Type For Sale
Square Footage 2,552 sqft
Price per Sqft $305
Subdivision Black Acres Estates
MLS Listing ID 98839788
Sold Date 11/04/22
Bedrooms 3
HOA Fees $58/ann
HOA Y/N Yes
Abv Grd Liv Area 2,552
Originating Board IMLS 2
Year Built 2022
Tax Year 2022
Lot Size 0.500 Acres
Acres 0.5
Property Description
Seller will contribute at closing 10,000.00 for buyers to Buy down interest and or closing cost. Energy Star rated 3 bedroom 3 bath home with separate office on a ½ acre fully landscaped lot. Oversized DBl car garage 22 x 28 with 18 ft garage door, 17 x 51 RV garage with 12 x 14 door and 30 amp RV plug. The garage is insulated, painted with a 9 X 11 ft shop or storage room. Island kitchen includes Rustic Cherry cabinets with granite countertops & soft close doors and real wood drawers, Bosch appliances including oven, speed oven, gas cooktop and dishwasher. The well lit kitchen features under mount farm sink, floor to ceiling cabinets with under counter lighting and lights in the upper cabinets, butler’s pantry, office, dining area, Luxury Vinyl flooring. Gas fireplace with floor to ceiling Stone.
Location
State ID
County Canyon
Area Middleton - 1285
Direction Hwy 44 west of Middelton, North on Cemetery, left on Torch light
Rooms
Other Rooms Workshop
Primary Bedroom Level Main
Master Bedroom Main
Main Level Bedrooms 3
Bedroom 2 Main
Bedroom 3 Main
Kitchen Main Main
Interior
Interior Features Bath-Master, Split Bedroom, Dual Vanities, Central Vacuum Plumbed, Walk-In Closet(s), Breakfast Bar, Pantry, Kitchen Island
Heating Forced Air, Natural Gas
Cooling Central Air
Flooring Carpet, Vinyl/Laminate Flooring
Fireplaces Type Gas, Insert
Fireplace Yes
Appliance Gas Water Heater, Dishwasher, Disposal, Microwave, Oven/Range Freestanding
Exterior
Garage Spaces 5.0
Fence Partial, Vinyl
Community Features Single Family
Utilities Available Sewer Connected, Cable Connected, Broadband Internet
Roof Type Composition
Street Surface Paved
Porch Covered Patio/Deck
Attached Garage true
Total Parking Spaces 5
Building
Lot Description 1/2 - .99 AC, R.V. Parking, Chickens, Auto Sprinkler System
Faces Hwy 44 west of Middelton, North on Cemetery, left on Torch light
Foundation Crawl Space
Builder Name River Rock Const
Water City Service, Community Service
Level or Stories One
Structure Type Frame, Stucco
New Construction Yes
Schools
Elementary Schools Middleton Heights
High Schools Middleton
School District Middleton School District #134
Others
Tax ID R38200215
Ownership Fee Simple
Acceptable Financing Cash, Conventional, FHA, VA Loan
Listing Terms Cash, Conventional, FHA, VA Loan
Read Less Info
Want to know what your home might be worth? Contact us for a FREE valuation!

Our team is ready to help you sell your home for the highest possible price ASAP

© 2024 Intermountain Multiple Listing Service, Inc. All rights reserved.
GET MORE INFORMATION

Broker Associate | License ID: AB44805
1101 W River St, Ste 340, Boise, ID, 83702, United States






