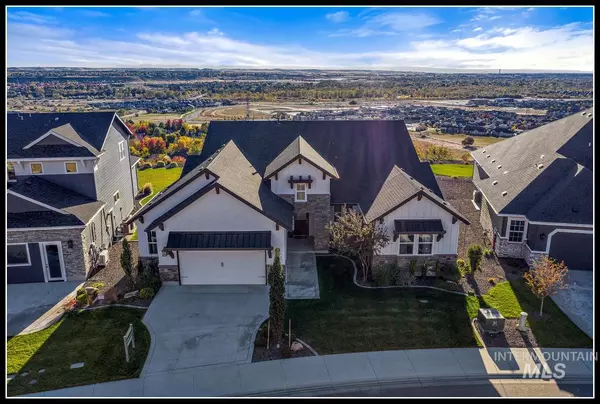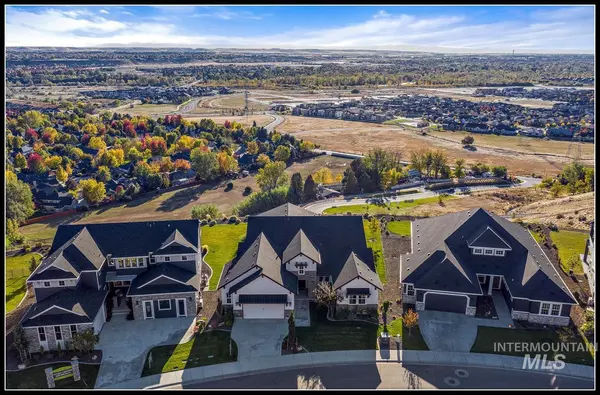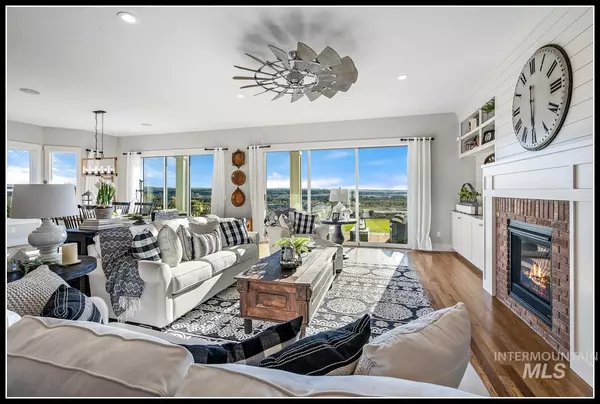$1,349,900
For more information regarding the value of a property, please contact us for a free consultation.
3 Beds
3 Baths
3,013 SqFt
SOLD DATE : 11/18/2022
Key Details
Property Type Single Family Home
Sub Type Single Family Residence
Listing Status Sold
Purchase Type For Sale
Square Footage 3,013 sqft
Price per Sqft $381
Subdivision Harris North
MLS Listing ID 98852407
Sold Date 11/18/22
Bedrooms 3
HOA Fees $116/qua
HOA Y/N Yes
Abv Grd Liv Area 3,013
Originating Board IMLS 2
Year Built 2017
Annual Tax Amount $15,225
Tax Year 2021
Lot Size 9,583 Sqft
Acres 0.22
Property Description
Don't miss this rare opportunity to purchase/rent one of the model homes in the coveted foothills community, Harris North. Other model home next door also for sale, rent, or rent to own. Builder/Developer chose these sites for a reason, the best views in the sub & one of the best views in the Treasure Valley! Never been lived in! Being the model home the builder added a bunch of upgrades over already upgraded level of Harris North homes. This spacious single level home has 3 bedrooms, an office (add a closet for 4th bdrm) & custom wine room. This entertaining home is open with the kitchen, dining, & great room overlooking the Boise valley & banked by a wall of glass with 21' of sliding doors opening to an expansive 35' long covered patio. The chef kitchen includes a large island, butler pantry & upgraded cabinets/countertops. Luxury master has bay windows to further take in the 180degree views & has massive spa-like bath with free standing soaker tub & doorless walk in shower & large walk-in closet.
Location
State ID
County Ada
Area Boise Ne - 0200
Direction From Warm Springs/Parkcenter -> N on Harris Ranch Rd -> E Barber Ln -> S Hootowl Dr
Rooms
Primary Bedroom Level Main
Master Bedroom Main
Main Level Bedrooms 3
Bedroom 2 Main
Bedroom 3 Main
Kitchen Main Main
Interior
Interior Features Bath-Master, Split Bedroom, Dual Vanities, Central Vacuum Plumbed, Walk-In Closet(s), Breakfast Bar, Pantry, Kitchen Island
Heating Forced Air, Natural Gas
Cooling Central Air
Flooring Hardwood, Tile, Carpet
Fireplaces Number 1
Fireplaces Type One, Gas
Fireplace Yes
Appliance Gas Water Heater, ENERGY STAR Qualified Water Heater, Dishwasher, Disposal, Double Oven, Microwave, Oven/Range Built-In, Refrigerator
Exterior
Garage Spaces 3.0
Pool Community, In Ground, Pool
Community Features Single Family
Utilities Available Sewer Connected, Cable Connected, Broadband Internet
Roof Type Composition, Architectural Style
Street Surface Paved
Porch Covered Patio/Deck
Attached Garage true
Total Parking Spaces 3
Private Pool false
Building
Lot Description Standard Lot 6000-9999 SF, Sidewalks, Views, Auto Sprinkler System, Full Sprinkler System
Faces From Warm Springs/Parkcenter -> N on Harris Ranch Rd -> E Barber Ln -> S Hootowl Dr
Foundation Crawl Space
Builder Name Boise Hunter Homes
Water City Service
Level or Stories One
Structure Type Frame, Stone, Stucco, HardiPlank Type, Wood Siding
New Construction No
Schools
Elementary Schools Riverside
High Schools Timberline
School District Boise School District #1
Others
Tax ID R3482100440
Ownership Fee Simple
Acceptable Financing Cash, Conventional, FHA, Lease Purchase, Owner Will Carry, VA Loan
Listing Terms Cash, Conventional, FHA, Lease Purchase, Owner Will Carry, VA Loan
Read Less Info
Want to know what your home might be worth? Contact us for a FREE valuation!

Our team is ready to help you sell your home for the highest possible price ASAP

© 2024 Intermountain Multiple Listing Service, Inc. All rights reserved.
GET MORE INFORMATION

Broker Associate | License ID: AB44805
1101 W River St, Ste 340, Boise, ID, 83702, United States






