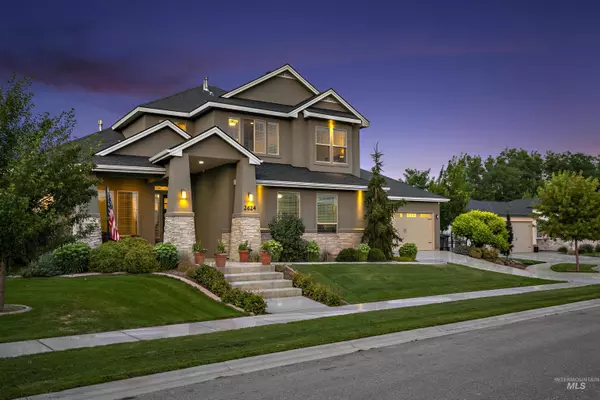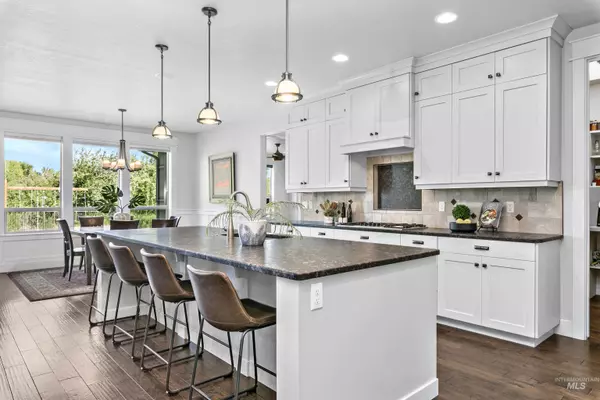$1,099,000
For more information regarding the value of a property, please contact us for a free consultation.
4 Beds
4 Baths
3,550 SqFt
SOLD DATE : 11/28/2022
Key Details
Property Type Single Family Home
Sub Type Single Family Residence
Listing Status Sold
Purchase Type For Sale
Square Footage 3,550 sqft
Price per Sqft $290
Subdivision Somerset Farms
MLS Listing ID 98859654
Sold Date 11/28/22
Bedrooms 4
HOA Fees $87/ann
HOA Y/N Yes
Abv Grd Liv Area 3,550
Originating Board IMLS 2
Year Built 2016
Annual Tax Amount $4,536
Tax Year 2021
Lot Size 0.400 Acres
Acres 0.4
Property Description
6-car garage and TWO main level primary suites. Providing the ultimate shop or work area includes full-size front and rear overhead doors, heating, cooling, private bathroom, and two additional enclosed and dedicated storage areas. Enjoy the ultra-private backyard with direct mountain and sunrise views and only steps to the community fishing pond and trail. Two main-level primary suites add to the amenities. A timeless design and a spacious floor plan in a premier Eagle location where modern colors, large windows, high ceilings, and clean lines accentuate everyday living. Every area makes you feels at home. The upper level has an oversized Bonus Room connected to a large "hideaway" playroom or storage area. Quiet and secluded cul de sac location with very little traffic.
Location
State ID
County Ada
Area Eagle - 0900
Zoning R-2-Da
Direction North Park Lane, East Beacon Light, South on Hearthglow, East on Morgan Creek, South on Camerton
Rooms
Other Rooms Workshop
Primary Bedroom Level Main
Master Bedroom Main
Main Level Bedrooms 3
Bedroom 2 Main
Bedroom 3 Main
Bedroom 4 Upper
Interior
Interior Features Bath-Master, Split Bedroom, Two Master Bedrooms, Dual Vanities, Walk-In Closet(s), Breakfast Bar, Pantry, Kitchen Island
Heating Forced Air, Natural Gas
Cooling Central Air
Flooring Hardwood, Tile
Fireplaces Number 1
Fireplaces Type One, Gas
Fireplace Yes
Appliance Gas Water Heater, Dishwasher, Disposal, Double Oven, Microwave, Oven/Range Built-In
Exterior
Garage Spaces 6.0
Fence Full, Metal
Community Features Single Family
Utilities Available Sewer Connected, Cable Connected
Roof Type Composition, Architectural Style
Street Surface Paved
Porch Covered Patio/Deck
Attached Garage true
Total Parking Spaces 6
Building
Lot Description 10000 SF - .49 AC, Garden, Sidewalks, Views, Cul-De-Sac, Auto Sprinkler System, Full Sprinkler System, Pressurized Irrigation Sprinkler System
Faces North Park Lane, East Beacon Light, South on Hearthglow, East on Morgan Creek, South on Camerton
Builder Name Biltmore
Water City Service
Level or Stories Two
Structure Type Frame, Masonry, Stucco
New Construction No
Schools
Elementary Schools Eagle Hills
High Schools Eagle
School District West Ada School District
Others
Tax ID R5300290250
Ownership Fee Simple,Fractional Ownership: No
Acceptable Financing Cash, Conventional, VA Loan
Green/Energy Cert ENERGY STAR Certified Homes
Listing Terms Cash, Conventional, VA Loan
Read Less Info
Want to know what your home might be worth? Contact us for a FREE valuation!

Our team is ready to help you sell your home for the highest possible price ASAP

© 2024 Intermountain Multiple Listing Service, Inc. All rights reserved.
GET MORE INFORMATION

Broker Associate | License ID: AB44805
1101 W River St, Ste 340, Boise, ID, 83702, United States






