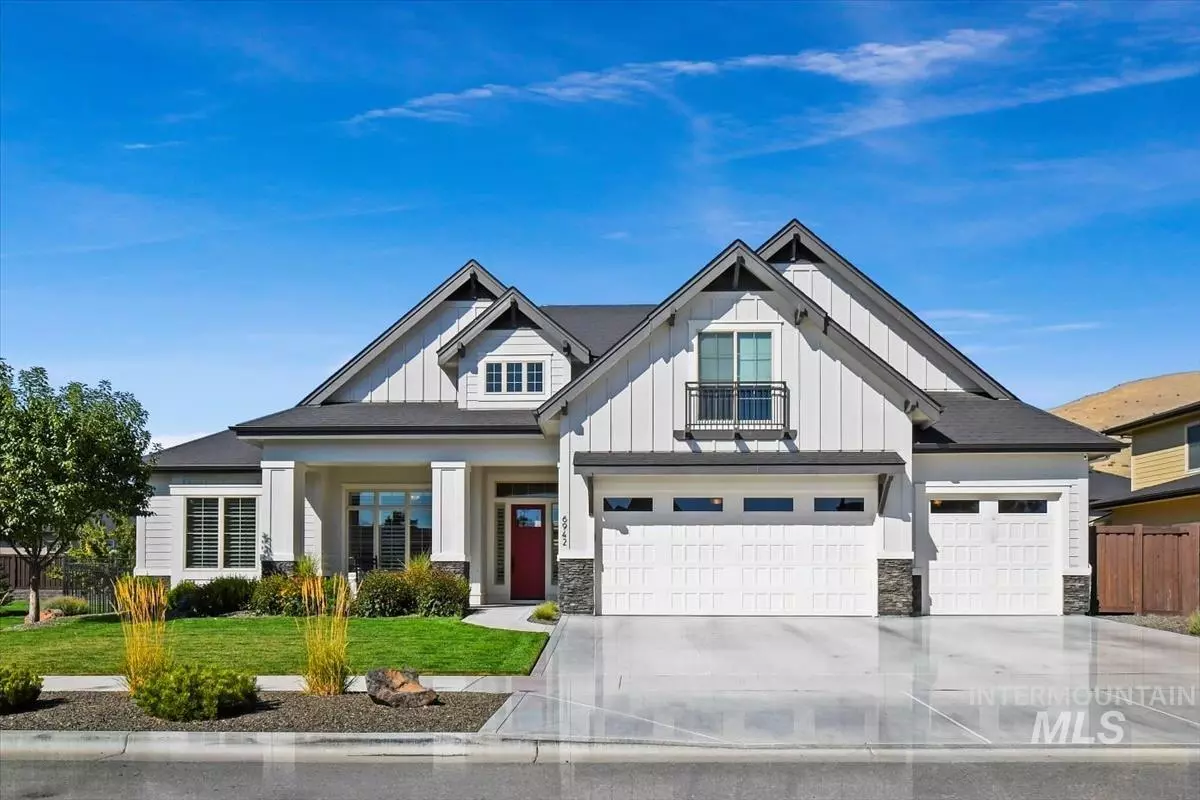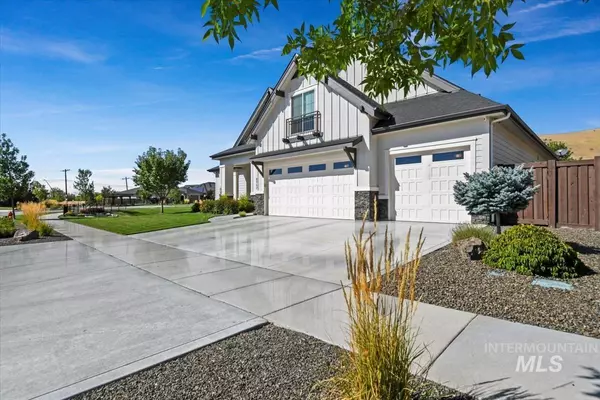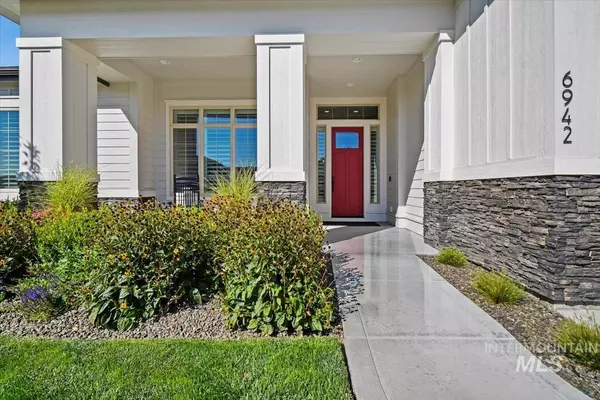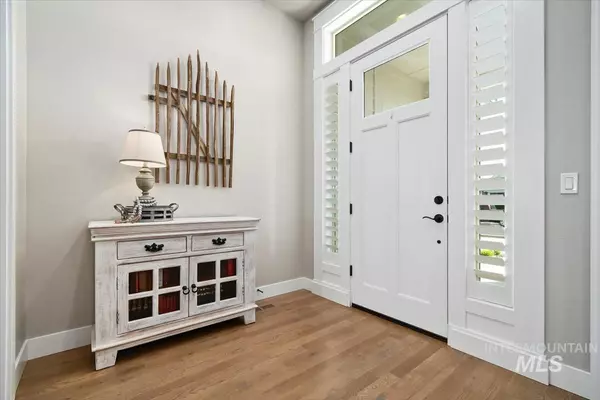$1,050,000
For more information regarding the value of a property, please contact us for a free consultation.
4 Beds
4 Baths
3,235 SqFt
SOLD DATE : 12/12/2022
Key Details
Property Type Single Family Home
Sub Type Single Family Residence
Listing Status Sold
Purchase Type For Sale
Square Footage 3,235 sqft
Price per Sqft $309
Subdivision River Heights
MLS Listing ID 98858867
Sold Date 12/12/22
Bedrooms 4
HOA Fees $68/ann
HOA Y/N Yes
Abv Grd Liv Area 3,235
Originating Board IMLS 2
Year Built 2017
Annual Tax Amount $7,930
Tax Year 2021
Lot Size 9,757 Sqft
Acres 0.224
Property Description
Stunning “Trailcreek Model” custom built by Brighton Homes ideally situated in River Heights. This captivating modern farmhouse includes a plethora of astounding details and enhancements. Steel grey leather finished granite countertops, quartz topped island/breakfast bar, butler’s pantry w/ space for wine cooler, and white oak hardwood flooring. Lighted curio cabinetry, modern farmhouse sink, and Bosch stainless steel appliances. Open concept great room with coffered ceiling, marble gas fireplace, and built-in custom entertainment center. Spacious main level primary retreat with access to covered patio. Indulge in en-suite soaker tub and luxurious tile walk-in shower. Guest suite, office and intimate library displaying front row view of gorgeous outdoor landscaping and Boise foothills. Radiant natural light and breathtaking views from every window. Upstairs includes en-suite bath + bonus room w/ potential for home theatre or additional living space!
Location
State ID
County Ada
Area Boise Ne - 0200
Direction E on Parkcenter Blvd to Warm Springs Ave, N on Greybull, E on Greybull Drive. First house on the Left.
Rooms
Primary Bedroom Level Main
Master Bedroom Main
Main Level Bedrooms 3
Bedroom 2 Main
Bedroom 3 Main
Bedroom 4 Upper
Kitchen Main Main
Interior
Interior Features Bath-Master, Split Bedroom, Dual Vanities, Central Vacuum Plumbed, Walk-In Closet(s), Breakfast Bar, Pantry, Kitchen Island
Heating Forced Air, Natural Gas
Cooling Central Air
Flooring Hardwood, Tile, Carpet
Fireplaces Number 1
Fireplaces Type One, Gas
Fireplace Yes
Appliance Dishwasher, Disposal, Microwave, Oven/Range Built-In
Exterior
Garage Spaces 3.0
Fence Full
Pool Community, In Ground, Pool
Community Features Single Family
Utilities Available Sewer Connected, Cable Connected
Roof Type Composition, Architectural Style
Street Surface Paved
Porch Covered Patio/Deck
Attached Garage true
Total Parking Spaces 3
Private Pool false
Building
Lot Description Standard Lot 6000-9999 SF, Sidewalks, Corner Lot
Faces E on Parkcenter Blvd to Warm Springs Ave, N on Greybull, E on Greybull Drive. First house on the Left.
Builder Name Brighton Homes
Water City Service
Level or Stories Single w/ Upstairs Bonus Room
Structure Type Stone, HardiPlank Type
New Construction No
Schools
Elementary Schools Riverside
High Schools Timberline
School District Boise School District #1
Others
Tax ID R7475380560
Ownership Fee Simple
Acceptable Financing Cash, Conventional, FHA
Green/Energy Cert HERS Index Score, ENERGY STAR Certified Homes
Listing Terms Cash, Conventional, FHA
Read Less Info
Want to know what your home might be worth? Contact us for a FREE valuation!

Our team is ready to help you sell your home for the highest possible price ASAP

© 2024 Intermountain Multiple Listing Service, Inc. All rights reserved.
GET MORE INFORMATION

Broker Associate | License ID: AB44805
1101 W River St, Ste 340, Boise, ID, 83702, United States






