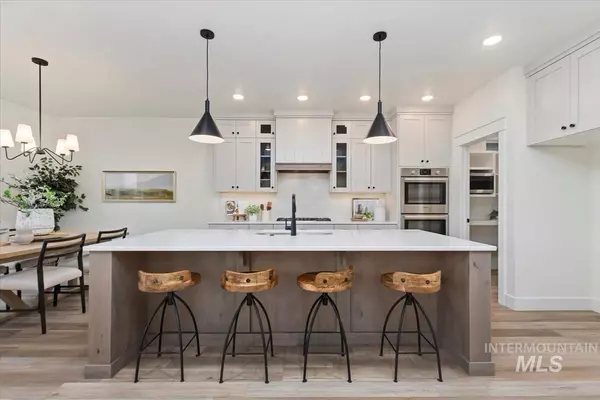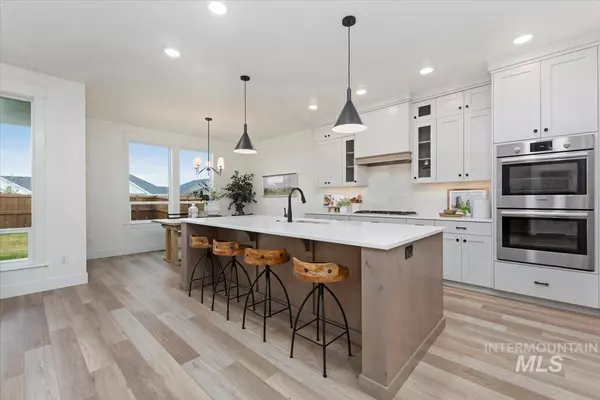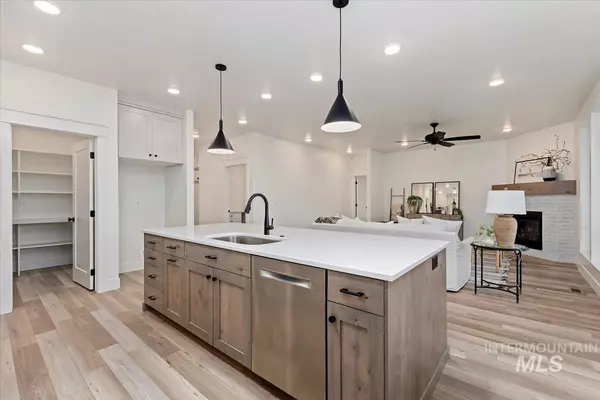$749,900
For more information regarding the value of a property, please contact us for a free consultation.
4 Beds
3 Baths
2,761 SqFt
SOLD DATE : 12/27/2022
Key Details
Property Type Single Family Home
Sub Type Single Family Residence
Listing Status Sold
Purchase Type For Sale
Square Footage 2,761 sqft
Price per Sqft $251
Subdivision Fairbourne
MLS Listing ID 98849121
Sold Date 12/27/22
Bedrooms 4
HOA Fees $41
HOA Y/N Yes
Abv Grd Liv Area 2,761
Originating Board IMLS 2
Year Built 2022
Tax Year 2021
Lot Size 7,405 Sqft
Acres 0.17
Property Description
Interest Rate Buy Down Available! Ask the agent or details!! Welcome to the “Sawtooth” by award-winning Biltmore Co. LLC! This beautiful 2-story home in the exclusive Fairbourne community has all the superior quality materials & finishes one desires. Featuring an elegant main-level primary suite, den/office off the entry, and a spacious great room w/corner stone fireplace. The kitchen is built w/custom knotty alder cabinets to the ceiling & a stain grade large kitchen island, Bosch SS appliances w/double oven, 5 burner gas cooktop, & large walk-in pantry. In the well-appointed upstairs bonus room you can enjoy peek-a-boo mountain views. High quality finishes throughout include gorgeous VCC flooring, quartz kitchen countertops & bathrooms w/full tile floors & walk-in tile master shower. W/no back neighbors, the back yard is private. The East-facing 725 sq. ft. covered patio is perfect for outdoor entertaining.
Location
State ID
County Ada
Area Meridian Nw - 1030
Direction W Chinden, N on Black Cat, W on Waverton, N on Talbot, W Greenspire to Highland Fall, S on Adale
Rooms
Primary Bedroom Level Main
Master Bedroom Main
Main Level Bedrooms 1
Bedroom 2 Upper
Bedroom 3 Upper
Bedroom 4 Upper
Kitchen Main Main
Interior
Interior Features Bath-Master, Split Bedroom, Dual Vanities, Central Vacuum Plumbed, Walk-In Closet(s), Pantry, Kitchen Island
Heating Forced Air, Natural Gas
Cooling Central Air
Flooring Tile, Carpet, Vinyl/Laminate Flooring
Fireplaces Number 1
Fireplaces Type One, Gas, Insert
Fireplace Yes
Appliance Gas Water Heater, ENERGY STAR Qualified Water Heater, Tank Water Heater, Dishwasher, Disposal, Double Oven, Microwave, Oven/Range Built-In
Exterior
Garage Spaces 3.0
Fence Full, Wood
Pool Community, In Ground, Pool
Community Features Single Family
Utilities Available Sewer Connected
Roof Type Composition, Architectural Style
Street Surface Paved
Porch Covered Patio/Deck
Attached Garage true
Total Parking Spaces 3
Private Pool false
Building
Lot Description Standard Lot 6000-9999 SF, Irrigation Available, Sidewalks, Auto Sprinkler System, Drip Sprinkler System, Full Sprinkler System, Pressurized Irrigation Sprinkler System
Faces W Chinden, N on Black Cat, W on Waverton, N on Talbot, W Greenspire to Highland Fall, S on Adale
Foundation Crawl Space
Builder Name Biltmore Company LLC
Water City Service
Level or Stories Two
Structure Type Concrete, Frame, Masonry, Stone, HardiPlank Type
New Construction Yes
Schools
Elementary Schools Pleasant View
High Schools Owyhee
School District West Ada School District
Others
Tax ID R2734180800
Ownership Fee Simple,Fractional Ownership: No
Acceptable Financing Cash, Conventional, VA Loan
Green/Energy Cert HERS Index Score
Listing Terms Cash, Conventional, VA Loan
Read Less Info
Want to know what your home might be worth? Contact us for a FREE valuation!

Our team is ready to help you sell your home for the highest possible price ASAP

© 2024 Intermountain Multiple Listing Service, Inc. All rights reserved.
GET MORE INFORMATION

Broker Associate | License ID: AB44805
1101 W River St, Ste 340, Boise, ID, 83702, United States






