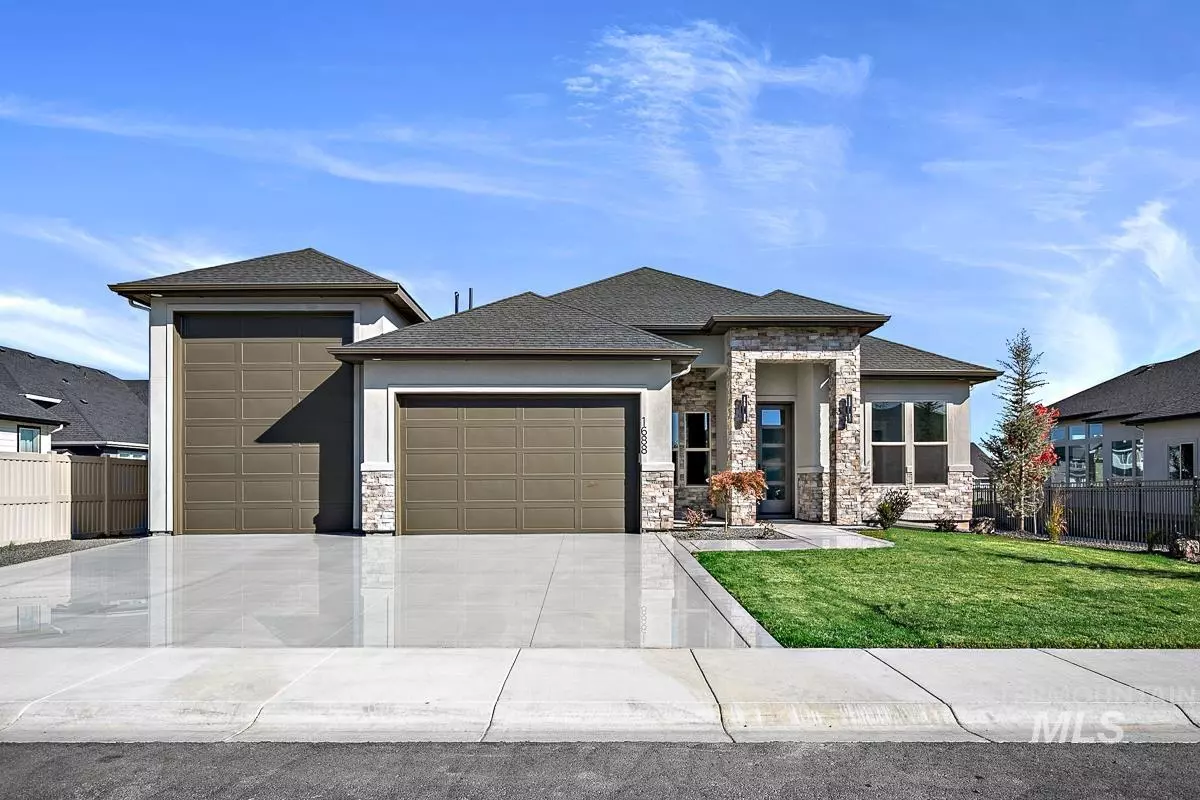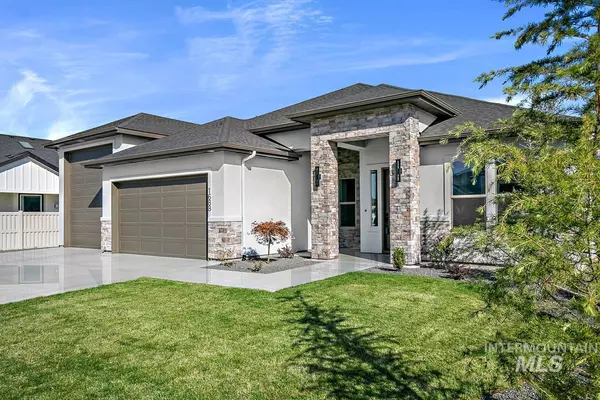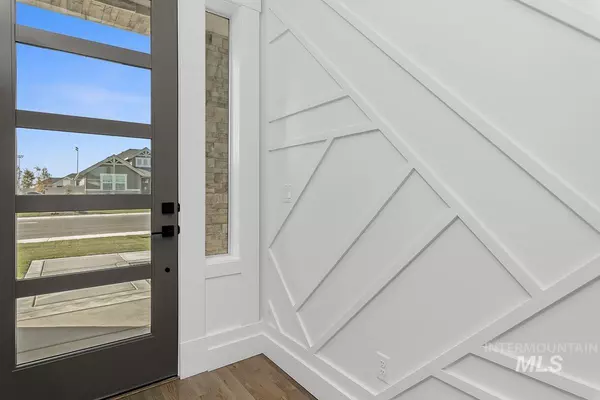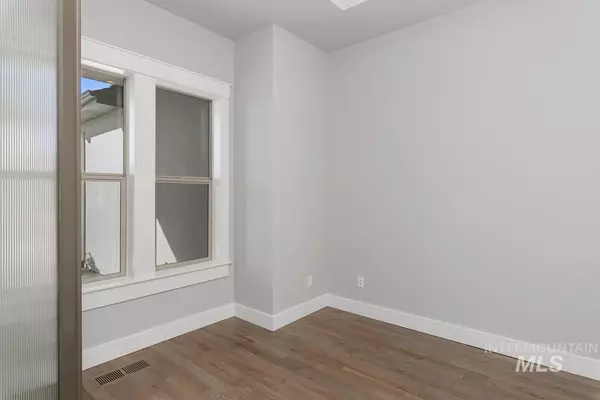$599,900
For more information regarding the value of a property, please contact us for a free consultation.
3 Beds
3 Baths
2,377 SqFt
SOLD DATE : 01/06/2023
Key Details
Property Type Single Family Home
Sub Type Single Family Residence
Listing Status Sold
Purchase Type For Sale
Square Footage 2,377 sqft
Price per Sqft $255
Subdivision Stonehaven
MLS Listing ID 98857797
Sold Date 01/06/23
Bedrooms 3
HOA Fees $54/ann
HOA Y/N Yes
Abv Grd Liv Area 2,377
Originating Board IMLS 2
Year Built 2022
Tax Year 2021
Lot Size 9,583 Sqft
Acres 0.22
Property Description
"The Chantel" by Executive Homes is a charming & incredibly luxurious modern style home featuring a gourmet kitchen w/Bosch SS appliance including double ovens, 6 burner range top, and drawer microwave. Beautiful custom-built cabinets throughout. Extensive hardwood floors & an incredible master retreat with tiled walk-in shower with 2 shower heads and a stand alone tub. Huge walk-in closet connected with the laundry room. No backyard neighbors as it backs up to community park! 10' ceilings, 8' doors & a huge great room are only a few of the impressive features in this home. RV has 13 ft door/49 ft. deep, and the entire garage is fully finished including epoxy floors! Fully landscaped front and back yard.
Location
State ID
County Canyon
Area Middleton - 1285
Direction Hwy 44, N on Emmett Rd, E on N 9th, N on Edinburgh, E on Ft Williams St., N on Maryhill, W on Clydesbank to address
Rooms
Primary Bedroom Level Main
Master Bedroom Main
Main Level Bedrooms 3
Bedroom 2 Main
Bedroom 3 Main
Living Room Main
Interior
Interior Features Bath-Master, Split Bedroom, Dual Vanities, Walk-In Closet(s), Breakfast Bar, Pantry
Heating Forced Air, Natural Gas
Cooling Central Air
Flooring Hardwood, Tile, Carpet
Fireplaces Number 1
Fireplaces Type One, Gas
Fireplace Yes
Appliance Dishwasher, Disposal, Double Oven, Microwave, Oven/Range Built-In
Exterior
Garage Spaces 4.0
Fence Metal
Community Features Single Family
Utilities Available Sewer Connected
Roof Type Composition
Attached Garage true
Total Parking Spaces 4
Building
Lot Description Standard Lot 6000-9999 SF, Irrigation Available, Auto Sprinkler System, Full Sprinkler System, Irrigation Sprinkler System
Faces Hwy 44, N on Emmett Rd, E on N 9th, N on Edinburgh, E on Ft Williams St., N on Maryhill, W on Clydesbank to address
Builder Name Executive Homes
Water City Service
Level or Stories One
Structure Type Frame, Stone, Stucco
New Construction Yes
Schools
Elementary Schools Middleton Heights
High Schools Middleton
School District Middleton School District #134
Others
Tax ID R3444221600
Ownership Fee Simple
Acceptable Financing Cash, Conventional, FHA, USDA Loan
Listing Terms Cash, Conventional, FHA, USDA Loan
Read Less Info
Want to know what your home might be worth? Contact us for a FREE valuation!

Our team is ready to help you sell your home for the highest possible price ASAP

© 2024 Intermountain Multiple Listing Service, Inc. All rights reserved.
GET MORE INFORMATION

Broker Associate | License ID: AB44805
1101 W River St, Ste 340, Boise, ID, 83702, United States






