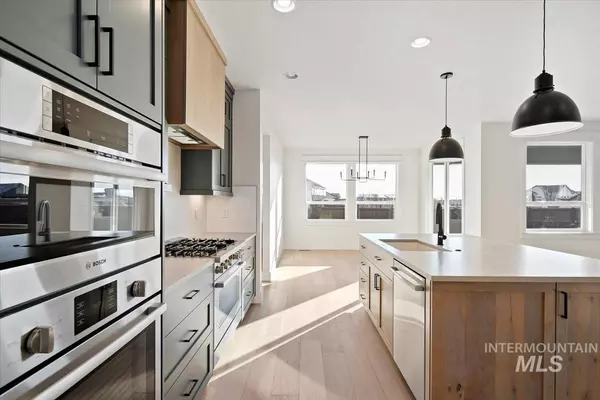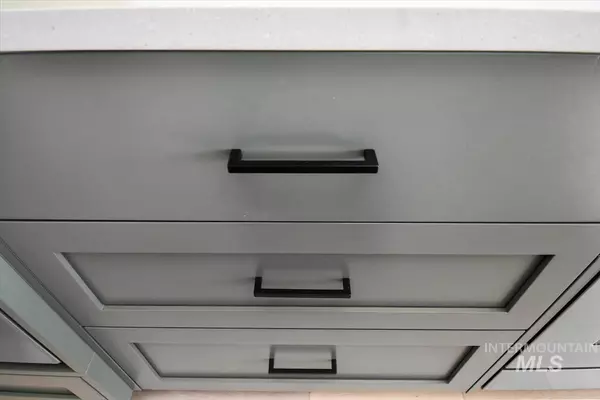$849,900
For more information regarding the value of a property, please contact us for a free consultation.
4 Beds
4 Baths
3,231 SqFt
SOLD DATE : 02/21/2023
Key Details
Property Type Single Family Home
Sub Type Single Family Residence
Listing Status Sold
Purchase Type For Sale
Square Footage 3,231 sqft
Price per Sqft $263
Subdivision Fairbourne
MLS Listing ID 98859708
Sold Date 02/21/23
Bedrooms 4
HOA Fees $43
HOA Y/N Yes
Abv Grd Liv Area 3,231
Originating Board IMLS 2
Year Built 2022
Tax Year 2021
Lot Size 9,888 Sqft
Acres 0.227
Property Description
Welcome to the Shasta by Berkeley.Prepare to be welcomed by flexible space, offering a home office, living room, or sitting area. The Great Room is anchored by a fireplace with windows adjacent, letting in more natural light. The spacious kitchen includes quartz countertops, full tile backsplashes, and Bosch Stainless Steel appliances. A large pantry and laundry room offer plenty of storage, and a home management nook tucked behind the dining room gives more work from home options or homework station. With a highly coveted layout, find the Primary Bedroom on the main level, while the additional bedrooms and large Bonus room (could be 5th bedroom!) are located upstairs, offering plenty of privacy. Be sure to visit this home, carefully curated in our Mountain Chic styling, Fairbourne new home community. Enjoy the community walking paths, parks, clubhouse and pool. Located minutes to COSTCO, The Village, Spurwing CC & golf course. Our Sales Office is NOW OPEN! Come see us Friday through Sunday 12:00-3:00 pm
Location
State ID
County Ada
Area Meridian Nw - 1030
Direction Chinden to N Black Cat, W on Waverton, N on Talbot, W on Greenspyre, S on Adale.
Rooms
Primary Bedroom Level Main
Master Bedroom Main
Main Level Bedrooms 1
Bedroom 2 Upper
Bedroom 3 Upper
Bedroom 4 Upper
Kitchen Main Main
Interior
Interior Features Bath-Master, Split Bedroom, Dual Vanities, Central Vacuum Plumbed, Walk-In Closet(s), Pantry, Kitchen Island
Heating Forced Air, Natural Gas
Cooling Central Air
Flooring Hardwood, Tile, Carpet
Fireplaces Number 1
Fireplaces Type One, Gas, Insert
Fireplace Yes
Appliance Gas Water Heater, ENERGY STAR Qualified Water Heater, Tankless Water Heater, Dishwasher, Disposal, Double Oven, Microwave, Oven/Range Freestanding, Oven/Range Built-In
Exterior
Garage Spaces 3.0
Fence Full, Wood
Pool Community, In Ground, Pool
Community Features Single Family
Utilities Available Sewer Connected
Roof Type Composition, Architectural Style
Street Surface Paved
Porch Covered Patio/Deck
Attached Garage true
Total Parking Spaces 3
Private Pool false
Building
Lot Description Standard Lot 6000-9999 SF, Irrigation Available, Sidewalks, Auto Sprinkler System, Drip Sprinkler System, Full Sprinkler System, Pressurized Irrigation Sprinkler System
Faces Chinden to N Black Cat, W on Waverton, N on Talbot, W on Greenspyre, S on Adale.
Foundation Crawl Space
Builder Name Berkeley Building Co
Water City Service
Level or Stories Two
Structure Type Concrete, Frame, Masonry, Stone, HardiPlank Type
New Construction Yes
Schools
Elementary Schools Pleasant View
High Schools Owyhee
School District West Ada School District
Others
Tax ID R2734180860
Ownership Fee Simple,Fractional Ownership: No
Acceptable Financing Cash, Conventional, VA Loan
Green/Energy Cert HERS Index Score, ENERGY STAR Certified Homes
Listing Terms Cash, Conventional, VA Loan
Read Less Info
Want to know what your home might be worth? Contact us for a FREE valuation!

Our team is ready to help you sell your home for the highest possible price ASAP

© 2024 Intermountain Multiple Listing Service, Inc. All rights reserved.
GET MORE INFORMATION

Broker Associate | License ID: AB44805
1101 W River St, Ste 340, Boise, ID, 83702, United States






