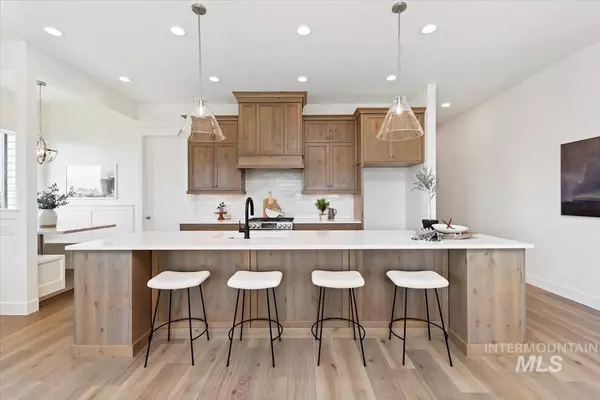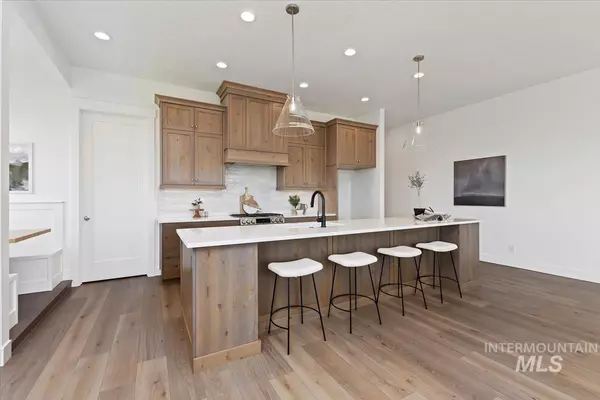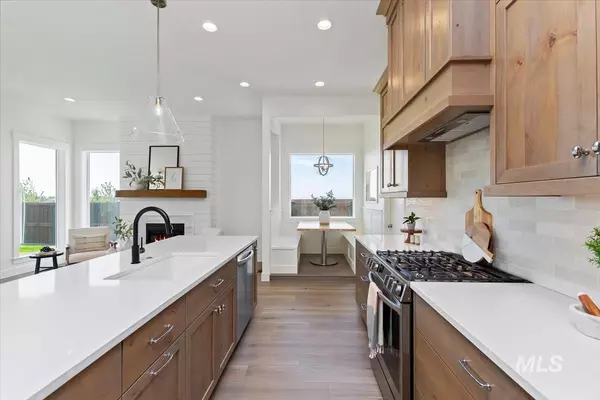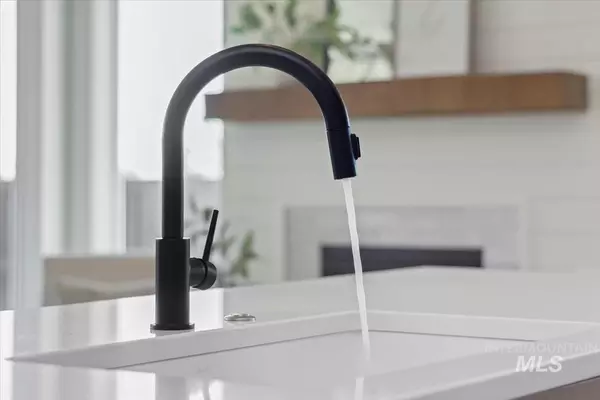$639,900
For more information regarding the value of a property, please contact us for a free consultation.
3 Beds
3 Baths
2,169 SqFt
SOLD DATE : 02/27/2023
Key Details
Property Type Single Family Home
Sub Type Single Family Residence
Listing Status Sold
Purchase Type For Sale
Square Footage 2,169 sqft
Price per Sqft $295
Subdivision Fairbourne
MLS Listing ID 98864278
Sold Date 02/27/23
Bedrooms 3
HOA Fees $43
HOA Y/N Yes
Abv Grd Liv Area 2,169
Originating Board IMLS 2
Year Built 2022
Tax Year 2021
Lot Size 6,882 Sqft
Acres 0.158
Property Description
Introducing the "Banquetta" by Asbury Homes! Inspired from a desire to entertain yet feel cozy & warm, this home offers a sizable kitchen/great room with large windows & sliding doors to the patio (with NO rear neighbors!) that is perfect for entertaining or sitting back and taking it all in. On the cozy side, you'll find an adorable banquette (built-in breakfast nook) & luxurious master suite. The 10' 3rd bay garage door is perfect for storing all your toys. We invite you to come & see why Asbury Homes continues to set the bar. Located minutes to COSTCO, The Village, Spurwing CC & golf course. BTVAI. Our Sales Office is NOW OPEN! Come see us Friday through Sun 12:00-3:00 or call for an appointment.
Location
State ID
County Ada
Area Meridian Nw - 1030
Direction Chinden to N Black Cat, W on Waverton, N on Talbot, W on Greenspyre, S on Adale to Canaston
Rooms
Primary Bedroom Level Main
Master Bedroom Main
Main Level Bedrooms 3
Bedroom 2 Main
Bedroom 3 Main
Kitchen Main Main
Interior
Interior Features Bath-Master, Dual Vanities, Central Vacuum Plumbed, Walk-In Closet(s), Pantry, Kitchen Island
Heating Forced Air, Natural Gas
Cooling Central Air
Flooring Tile, Carpet, Vinyl/Laminate Flooring
Fireplaces Number 1
Fireplaces Type One, Gas, Insert
Fireplace Yes
Appliance Gas Water Heater, ENERGY STAR Qualified Water Heater, Tank Water Heater, Dishwasher, Disposal, Microwave, Oven/Range Freestanding
Exterior
Garage Spaces 3.0
Fence Full, Wood
Pool Community, In Ground, Pool
Community Features Single Family
Utilities Available Sewer Connected
Roof Type Composition, Architectural Style
Street Surface Paved
Porch Covered Patio/Deck
Attached Garage true
Total Parking Spaces 3
Private Pool false
Building
Lot Description Standard Lot 6000-9999 SF, Irrigation Available, Sidewalks, Auto Sprinkler System, Drip Sprinkler System, Full Sprinkler System, Pressurized Irrigation Sprinkler System
Faces Chinden to N Black Cat, W on Waverton, N on Talbot, W on Greenspyre, S on Adale to Canaston
Foundation Crawl Space
Builder Name Asbury Homes, LLC
Water City Service
Level or Stories One
Structure Type Concrete, Frame, HardiPlank Type
New Construction Yes
Schools
Elementary Schools Pleasant View
High Schools Owyhee
School District West Ada School District
Others
Tax ID R2734181000
Ownership Fee Simple,Fractional Ownership: No
Acceptable Financing Cash, Conventional, VA Loan
Green/Energy Cert ENERGY STAR Certified Homes
Listing Terms Cash, Conventional, VA Loan
Read Less Info
Want to know what your home might be worth? Contact us for a FREE valuation!

Our team is ready to help you sell your home for the highest possible price ASAP

© 2024 Intermountain Multiple Listing Service, Inc. All rights reserved.
GET MORE INFORMATION

Broker Associate | License ID: AB44805
1101 W River St, Ste 340, Boise, ID, 83702, United States






