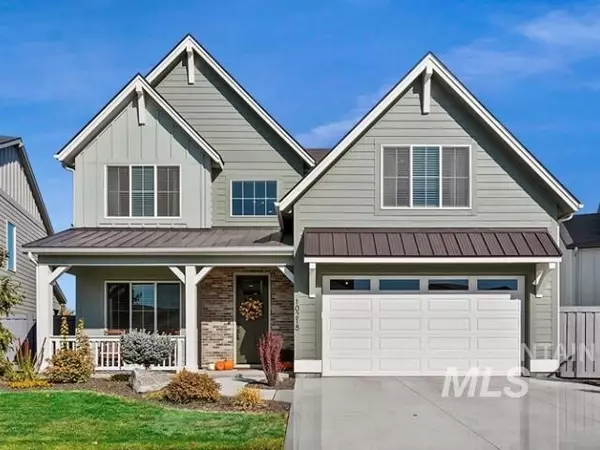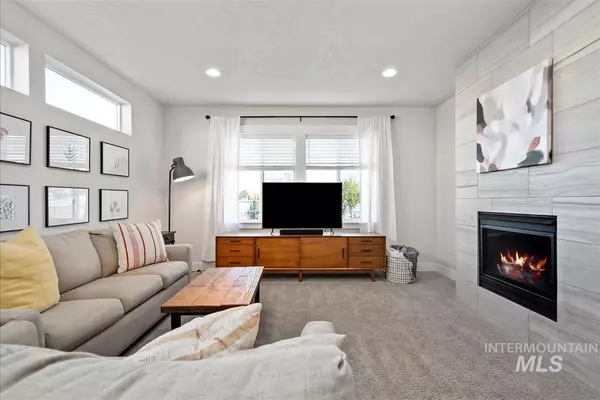$474,900
For more information regarding the value of a property, please contact us for a free consultation.
4 Beds
3 Baths
2,360 SqFt
SOLD DATE : 04/07/2023
Key Details
Property Type Single Family Home
Sub Type Single Family Residence
Listing Status Sold
Purchase Type For Sale
Square Footage 2,360 sqft
Price per Sqft $201
Subdivision Arbor
MLS Listing ID 98862085
Sold Date 04/07/23
Bedrooms 4
HOA Fees $33/Semi-Annually
HOA Y/N Yes
Abv Grd Liv Area 2,360
Year Built 2020
Annual Tax Amount $3,285
Tax Year 2021
Lot Size 8,712 Sqft
Acres 0.2
Property Sub-Type Single Family Residence
Source IMLS 2
Property Description
VIEWS! This turn-key, move-in ready home offers a MASSIVE northeast-facing yard w/GORGEOUS VIEWS OF THE BOISE FOOTHILLS! Enjoy mornings on the back covered patio watching the sunrise or evenings on the covered front porch as the sun sets. With 3 Bed+Office+Bonus, the home offers everything you need! The office w/closet can easily be a 4th Bedroom. Fall in love w/the designer Kitchen w/Bosch appliances, including the fridge! The gorgeous focal point in the Great Room offers a stunning fireplace w/full floor-to-ceiling tile! Why buy new when you can have this like-new home with everything you need for a much better price? Throughout this home, you'll find 9' ceilings & bright windows to create a light, airy space complete w/custom blinds & hardwood floors-this home is built to last! Enjoy the incredible community amenities! Two pools, clubhouse, playgrounds, walking paths & open spaces. Elementary & Middle School conveniently located in the neighborhood. Come see for yourself what makes this home so special.
Location
State ID
County Canyon
Area Caldwell Nw - 1275
Zoning Nampa
Direction From Ustick, North on Santa Ana, East on Spruce, South on Cosley, East on Millgrain, Property on left
Rooms
Family Room Main
Primary Bedroom Level Upper
Master Bedroom Upper
Main Level Bedrooms 1
Bedroom 2 Upper
Bedroom 3 Upper
Bedroom 4 Main
Kitchen Main Main
Family Room Main
Interior
Interior Features Bath-Master, Dual Vanities, Walk-In Closet(s), Breakfast Bar, Pantry, Kitchen Island
Heating Forced Air, Natural Gas
Cooling Central Air
Flooring Hardwood, Tile, Carpet
Fireplaces Type Gas
Fireplace Yes
Appliance Gas Water Heater, ENERGY STAR Qualified Water Heater, Tank Water Heater, Dishwasher, Disposal, Microwave, Oven/Range Freestanding, Washer, Dryer
Exterior
Garage Spaces 2.0
Fence Full, Metal
Pool Community, In Ground, Pool
Community Features Single Family
Utilities Available Sewer Connected, Cable Connected
Roof Type Composition, Architectural Style
Street Surface Paved
Porch Covered Patio/Deck
Attached Garage true
Total Parking Spaces 2
Private Pool false
Building
Lot Description Standard Lot 6000-9999 SF, Irrigation Available, Sidewalks, Auto Sprinkler System, Full Sprinkler System, Pressurized Irrigation Sprinkler System
Faces From Ustick, North on Santa Ana, East on Spruce, South on Cosley, East on Millgrain, Property on left
Builder Name Brighton
Water City Service
Level or Stories Two
Structure Type HardiPlank Type
New Construction No
Schools
Elementary Schools Desert Springs
High Schools Ridgevue
School District Vallivue School District #139
Others
Tax ID 34341110
Ownership Fee Simple
Acceptable Financing Cash, Consider All, Conventional, VA Loan
Green/Energy Cert HERS Index Score, ENERGY STAR Certified Homes
Listing Terms Cash, Consider All, Conventional, VA Loan
Read Less Info
Want to know what your home might be worth? Contact us for a FREE valuation!

Our team is ready to help you sell your home for the highest possible price ASAP

© 2025 Intermountain Multiple Listing Service, Inc. All rights reserved.
GET MORE INFORMATION

Broker Associate | License ID: AB44805
1101 W River St, Ste 340, Boise, ID, 83702, United States






