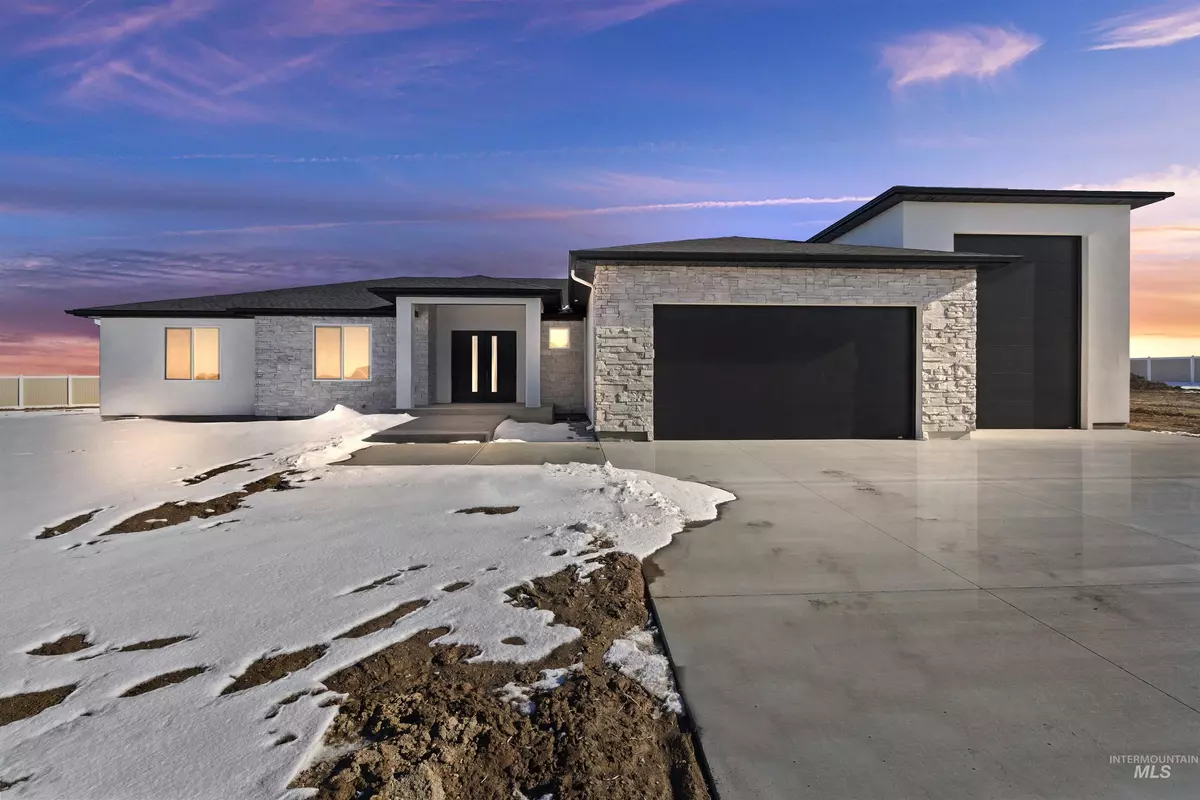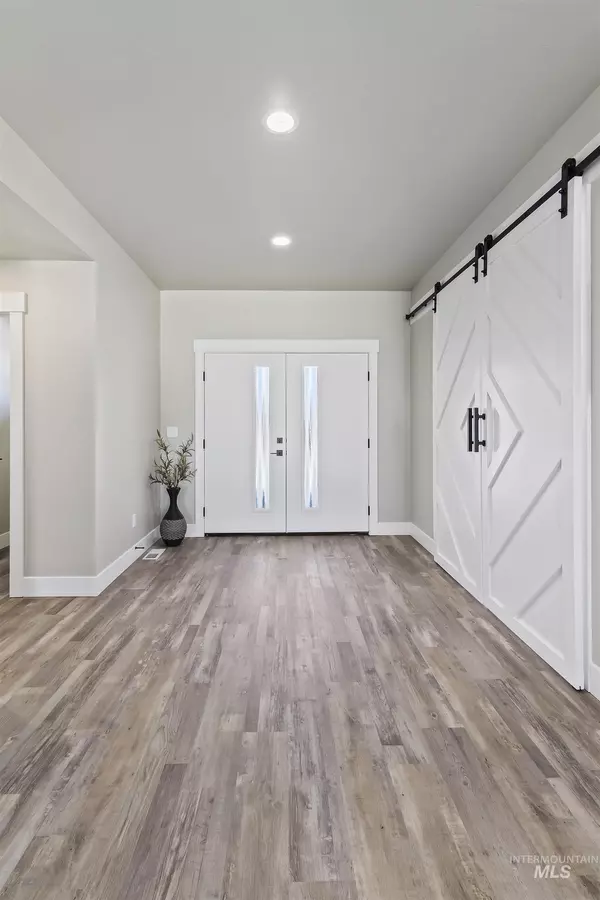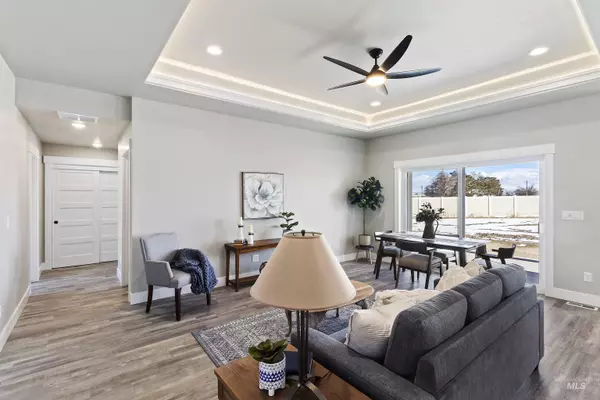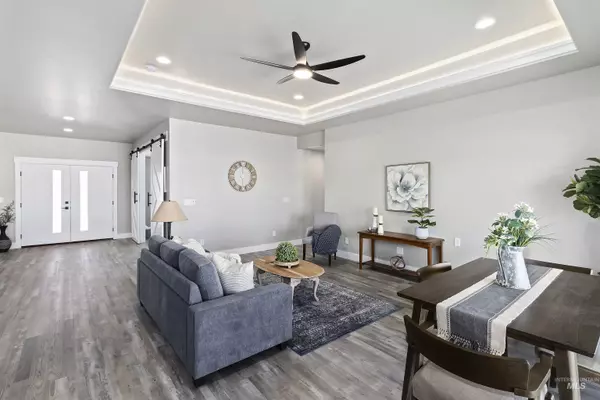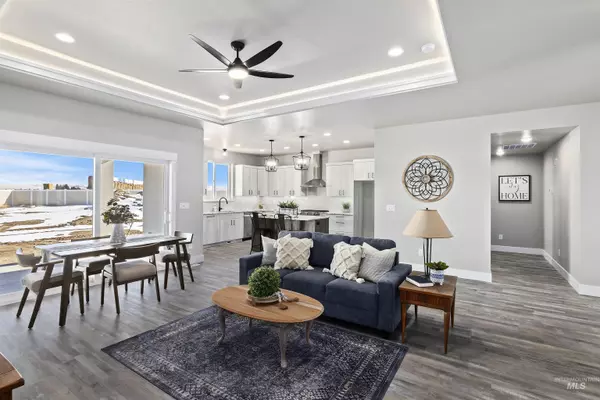$630,000
For more information regarding the value of a property, please contact us for a free consultation.
4 Beds
3 Baths
2,240 SqFt
SOLD DATE : 05/15/2023
Key Details
Property Type Single Family Home
Sub Type Single Family Residence
Listing Status Sold
Purchase Type For Sale
Square Footage 2,240 sqft
Price per Sqft $281
Subdivision Parkvista Estates
MLS Listing ID 98861968
Sold Date 05/15/23
Bedrooms 4
HOA Fees $16/ann
HOA Y/N Yes
Abv Grd Liv Area 2,240
Originating Board IMLS 2
Year Built 2022
Tax Year 2022
Lot Size 0.488 Acres
Acres 0.488
Property Description
Every attention to detail went into this modern custom home! The largest lot in ParkVista Estates. The RV Garage is 16ft by 40ft W/ a Utility Sink. Large Covered Porch Entry/Patio, Pella 250 Series Windows/Doors, Exterior Gas Plumbing for BBQ or Firepit, Upgraded Insulation Package, and 100% Stucco with Shiplap/Stone Exterior. Oversized Walkways, Upgraded Cabinets W/ Over & Under Lighting, Oversized Pantry W/ Appliance Shelf, KitchenAid Appliances, Level 3 Granite, LVP Flooring Throughout W/ Upgraded Carpet in Bedrooms, plus a Laundry Sink. Wired for Networking & Coax to each room. Pre-Wired for Electric Fireplace Upgrade. Front landscaping is included and to be completed in Spring 2023. Move in Ready by early March.
Location
State ID
County Twin Falls
Area Kimberly-Hansen-Murtaugh - 2025
Direction In Kimberly take Spring Road going South to Maxine Lane. Turn left onto Maxine Lane and a right onto Irene Street. Make a right onto Heidi Terrace and the home will be on the right.
Rooms
Primary Bedroom Level Main
Master Bedroom Main
Main Level Bedrooms 4
Bedroom 2 Main
Bedroom 3 Main
Bedroom 4 Main
Interior
Interior Features Bath-Master, Pantry, Kitchen Island
Heating Forced Air, Natural Gas
Cooling Central Air
Flooring Tile, Carpet
Fireplace No
Appliance Gas Water Heater, Tankless Water Heater, Dishwasher, Disposal, Microwave, Oven/Range Freestanding, Trash Compactor
Exterior
Garage Spaces 3.0
Fence Partial, Vinyl
Community Features Single Family
Utilities Available Sewer Connected
Roof Type Composition
Street Surface Paved
Porch Covered Patio/Deck
Attached Garage true
Total Parking Spaces 3
Building
Lot Description 10000 SF - .49 AC, R.V. Parking, Cul-De-Sac
Faces In Kimberly take Spring Road going South to Maxine Lane. Turn left onto Maxine Lane and a right onto Irene Street. Make a right onto Heidi Terrace and the home will be on the right.
Foundation Crawl Space
Builder Name Transcend Builders LLC
Water City Service
Level or Stories One
Structure Type Frame, Stone, Stucco
New Construction Yes
Schools
Elementary Schools Kimberly
High Schools Kimberly
School District Kimberly School District #414
Others
Tax ID RPK91080050070
Ownership Fee Simple
Acceptable Financing Consider All
Listing Terms Consider All
Read Less Info
Want to know what your home might be worth? Contact us for a FREE valuation!

Our team is ready to help you sell your home for the highest possible price ASAP

© 2024 Intermountain Multiple Listing Service, Inc. All rights reserved.
GET MORE INFORMATION

Broker Associate | License ID: AB44805
1101 W River St, Ste 340, Boise, ID, 83702, United States

