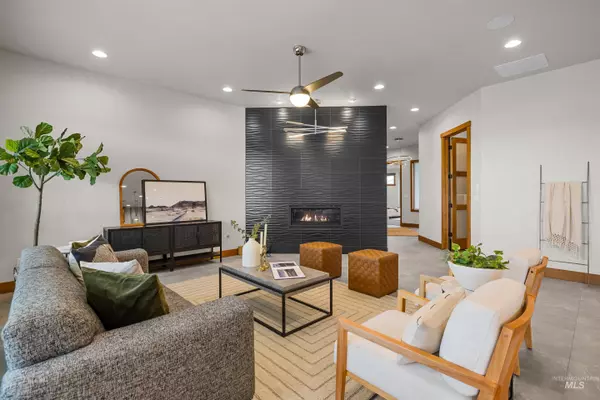$949,900
For more information regarding the value of a property, please contact us for a free consultation.
4 Beds
4 Baths
3,385 SqFt
SOLD DATE : 05/26/2023
Key Details
Property Type Single Family Home
Sub Type Single Family Residence
Listing Status Sold
Purchase Type For Sale
Square Footage 3,385 sqft
Price per Sqft $280
Subdivision Brittania Heights
MLS Listing ID 98866075
Sold Date 05/26/23
Bedrooms 4
HOA Fees $41/ann
HOA Y/N Yes
Abv Grd Liv Area 3,385
Year Built 2020
Annual Tax Amount $1,945
Tax Year 2022
Lot Size 0.340 Acres
Acres 0.34
Property Sub-Type Single Family Residence
Source IMLS 2
Property Description
STUNNING contemporary, single-level home, in a cul de sac lot in Brittania Heights Sub. W/ immaculate landscaping & modern exterior this 4 Bed/3.5 Bath home does not lack. As you enter you'll be greeted w/ a welcoming entryway followed by a bright and open floor plan. The spacious living area features a floor-to-ceiling tile fireplace, w/ tall, triple pane windows. The gourmet kitchen includes heated floors, custom Alderwood cabinetry, double islands w/ quartz countertops, thermador appliances (including the coffee machine/espresso maker), double ovens & a huge pantry w/ custom built in cabinetry. The primary suite features heated floors, tile walk-in shower, soaking tub, double vanities, and a phenomenal master closet. The second primary bedroom has a private bathroom. The media room is equipped w/ Definitive Technology speakers & subwoofer. The oversized 3 car garage w/ built in cabinetry and Silverline epoxy flooring. The RV parking & a mini-garage w/ a roll up garage door for outdoor storage.
Location
State ID
County Canyon
Area Nampa Ne (87) - 1250
Direction From Victory Rd/Robinson, East on Victory, South on S Dewey, East on Kyle Ct
Rooms
Other Rooms Storage Shed
Primary Bedroom Level Main
Master Bedroom Main
Main Level Bedrooms 4
Bedroom 2 Main
Bedroom 3 Main
Bedroom 4 Main
Kitchen Main Main
Interior
Interior Features Bath-Master, Two Master Bedrooms, Dual Vanities, Walk-In Closet(s), Breakfast Bar, Pantry, Kitchen Island
Heating Electric, Forced Air
Cooling Central Air
Flooring Hardwood, Tile, Carpet
Fireplaces Type Gas
Fireplace Yes
Appliance Gas Water Heater, Dishwasher, Disposal, Double Oven, Microwave, Oven/Range Built-In, Refrigerator, Water Softener Owned
Exterior
Garage Spaces 3.0
Fence Full, Vinyl
Community Features Single Family
Utilities Available Sewer Connected
Roof Type Composition
Street Surface Paved
Porch Covered Patio/Deck
Attached Garage true
Total Parking Spaces 3
Building
Lot Description 10000 SF - .49 AC, R.V. Parking, Sidewalks, Views, Cul-De-Sac, Auto Sprinkler System, Drip Sprinkler System
Faces From Victory Rd/Robinson, East on Victory, South on S Dewey, East on Kyle Ct
Foundation Crawl Space
Builder Name Chip Kinzler Custom Homes
Water City Service
Level or Stories One
Structure Type Frame, Stucco
New Construction No
Schools
Elementary Schools Silver Trail
High Schools Kuna
School District Kuna School District #3
Others
Tax ID R3060219300
Ownership Fee Simple
Acceptable Financing Cash, Conventional, VA Loan
Listing Terms Cash, Conventional, VA Loan
Read Less Info
Want to know what your home might be worth? Contact us for a FREE valuation!

Our team is ready to help you sell your home for the highest possible price ASAP

© 2025 Intermountain Multiple Listing Service, Inc. All rights reserved.
GET MORE INFORMATION

Broker Associate | License ID: AB44805
1101 W River St, Ste 340, Boise, ID, 83702, United States






