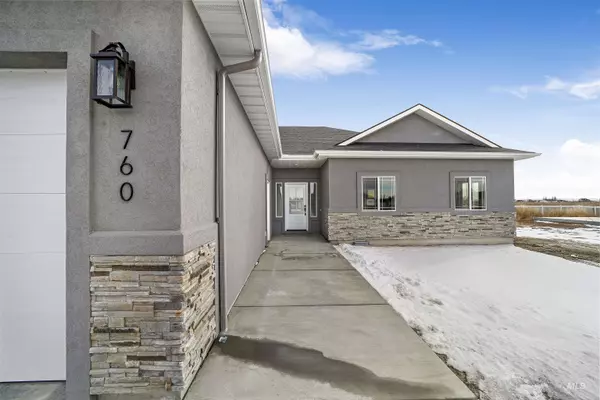$489,000
For more information regarding the value of a property, please contact us for a free consultation.
3 Beds
2 Baths
1,897 SqFt
SOLD DATE : 05/30/2023
Key Details
Property Type Single Family Home
Sub Type Single Family Residence
Listing Status Sold
Purchase Type For Sale
Square Footage 1,897 sqft
Price per Sqft $257
Subdivision Parkvista Estates
MLS Listing ID 98871030
Sold Date 05/30/23
Bedrooms 3
HOA Fees $16/ann
HOA Y/N Yes
Abv Grd Liv Area 1,897
Originating Board IMLS 2
Year Built 2022
Annual Tax Amount $1,182
Tax Year 2022
Lot Size 0.290 Acres
Acres 0.29
Property Description
Welcome Home!! This brand-new build completed by Castle Rock Homes is ready for its owners! Centrally located in Kimberly, and just minutes from Twin Falls. This home has so much to offer with an open floor plan featuring plenty on natural light and open spaces, making a perfect atmosphere for entertaining family and friends. Enjoy beautiful upgraded amenities throughout the home, granite counter tops, LVP flooring, an upgraded lighting package, every detail has been seen to in this home. The split bedroom floor plan features well-proportioned rooms with plenty of storage & built in closets. The large master suite features tray ceilings, a walk-in show & huge closet. The office space is large enough to be used as an additional room or flex space as needed. Rely on the extra-large, finished 3 car garage for vehicles & toy storage. The partially fenced back yard features a great view of the South Hills and surrounding areas.
Location
State ID
County Twin Falls
Area Kimberly-Hansen-Murtaugh - 2025
Direction South on Main, East on Maxine Lane, South on Heidi Terrace, 760 is on the south side of the road.
Rooms
Primary Bedroom Level Main
Master Bedroom Main
Main Level Bedrooms 3
Bedroom 2 Main
Bedroom 3 Main
Interior
Interior Features Bath-Master, Split Bedroom, Dual Vanities, Walk-In Closet(s), Breakfast Bar, Pantry
Heating Forced Air, Natural Gas
Cooling Central Air
Flooring Carpet
Fireplaces Number 1
Fireplaces Type One, Gas
Fireplace Yes
Appliance Gas Water Heater, Dishwasher, Disposal, Oven/Range Freestanding
Exterior
Garage Spaces 3.0
Fence Partial, Vinyl
Community Features Single Family
Utilities Available Sewer Connected
Roof Type Composition
Street Surface Paved
Attached Garage true
Total Parking Spaces 3
Building
Lot Description 10000 SF - .49 AC, Sidewalks, Views
Faces South on Main, East on Maxine Lane, South on Heidi Terrace, 760 is on the south side of the road.
Foundation Crawl Space
Builder Name Castle Rock Homes
Water City Service
Level or Stories One
Structure Type Frame, Stone, Stucco
New Construction Yes
Schools
Elementary Schools Kimberly
High Schools Kimberly
School District Kimberly School District #414
Others
Tax ID RPK91070010100A
Ownership Fee Simple
Acceptable Financing Cash, Conventional, VA Loan
Listing Terms Cash, Conventional, VA Loan
Read Less Info
Want to know what your home might be worth? Contact us for a FREE valuation!

Our team is ready to help you sell your home for the highest possible price ASAP

© 2024 Intermountain Multiple Listing Service, Inc. All rights reserved.
GET MORE INFORMATION

Broker Associate | License ID: AB44805
1101 W River St, Ste 340, Boise, ID, 83702, United States






