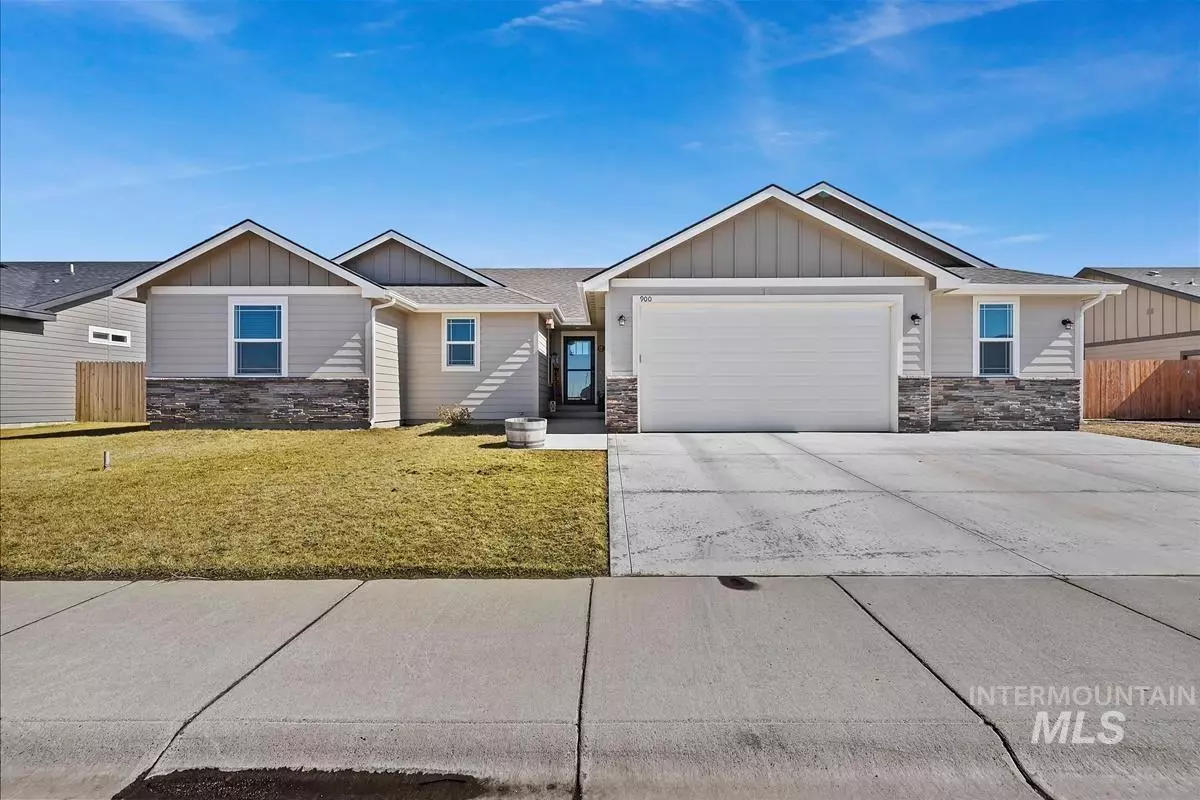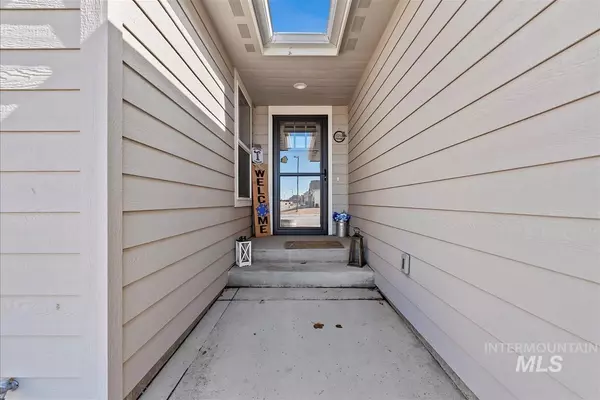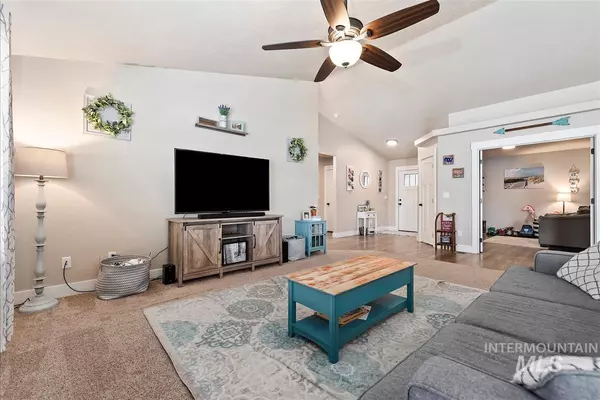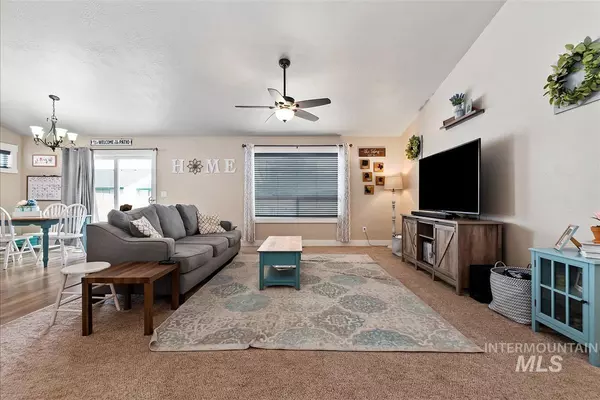$395,000
For more information regarding the value of a property, please contact us for a free consultation.
3 Beds
2 Baths
2,040 SqFt
SOLD DATE : 06/01/2023
Key Details
Property Type Single Family Home
Sub Type Single Family Residence
Listing Status Sold
Purchase Type For Sale
Square Footage 2,040 sqft
Price per Sqft $193
Subdivision Rolling Hills 2 (Elmore)
MLS Listing ID 98870650
Sold Date 06/01/23
Bedrooms 3
HOA Y/N No
Abv Grd Liv Area 2,040
Originating Board IMLS 2
Year Built 2020
Annual Tax Amount $3,415
Tax Year 2022
Lot Size 8,276 Sqft
Acres 0.19
Property Description
Buyers! If an open concept is what you desire this split floorplan is one to talk about. Located in a quiet neighborhood with a great view of the beautiful sunsets. If you are looking for a spacious place to live and work, this may be it! The home built with style and quality offers vaulted ceilings, plant shelves and plenty of storage space. The french doors off the living room lead to an area that may be used possibly for an office or library. In the kitchen you'll find solid surface countertops, stainless steel appliances and a spacious pantry. There are manty unique features that you won't want to miss! As a bonus the 3rd bay garage conversion offers so many possibilities with its own separate heating/cooling wall unit and separate entrance.
Location
State ID
County Elmore
Area Mtn Home-Elmore - 1500
Direction Right on Amer Legion Left on S 18th E Right on W 12th S Left on W 12th S Left on Camille Dr
Rooms
Family Room Main
Primary Bedroom Level Main
Master Bedroom Main
Main Level Bedrooms 3
Bedroom 2 Main
Bedroom 3 Main
Kitchen Main Main
Family Room Main
Interior
Interior Features Bath-Master, Dual Vanities, Walk-In Closet(s)
Heating Forced Air, Natural Gas
Cooling Central Air
Flooring Carpet
Fireplace No
Appliance Gas Water Heater, Dishwasher, Disposal, Microwave, Oven/Range Freestanding, Refrigerator
Exterior
Garage Spaces 2.0
Fence Full, Wood
Community Features Single Family
Utilities Available Sewer Connected
Roof Type Composition
Street Surface Paved
Attached Garage true
Total Parking Spaces 2
Building
Lot Description Standard Lot 6000-9999 SF, Auto Sprinkler System, Full Sprinkler System
Faces Right on Amer Legion Left on S 18th E Right on W 12th S Left on W 12th S Left on Camille Dr
Builder Name Liberty Homes, Inc.
Water City Service
Level or Stories One
Structure Type Frame
New Construction No
Schools
Elementary Schools West - Mtn Home
High Schools Mountain Home
School District Mountain Home School District #193
Others
Tax ID RPA03060010040A
Ownership Fee Simple,Fractional Ownership: No
Acceptable Financing Cash, Conventional, FHA, USDA Loan, VA Loan, HomePath
Listing Terms Cash, Conventional, FHA, USDA Loan, VA Loan, HomePath
Read Less Info
Want to know what your home might be worth? Contact us for a FREE valuation!

Our team is ready to help you sell your home for the highest possible price ASAP

© 2024 Intermountain Multiple Listing Service, Inc. All rights reserved.
GET MORE INFORMATION

Broker Associate | License ID: AB44805
1101 W River St, Ste 340, Boise, ID, 83702, United States






