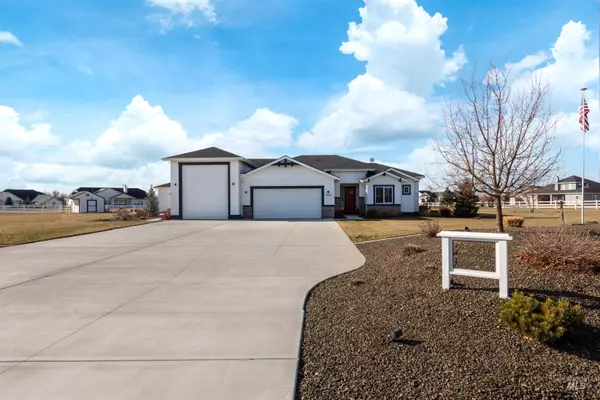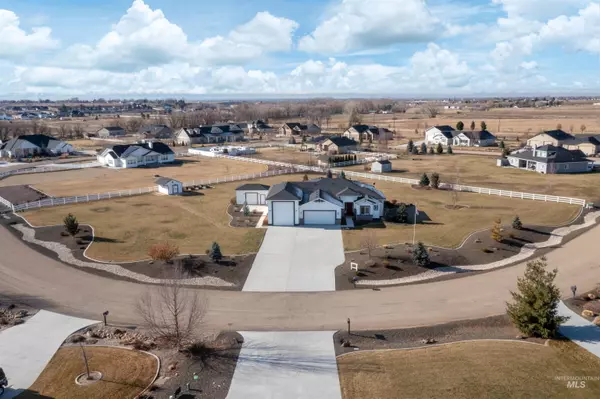$850,000
For more information regarding the value of a property, please contact us for a free consultation.
4 Beds
3 Baths
2,200 SqFt
SOLD DATE : 06/01/2023
Key Details
Property Type Single Family Home
Sub Type Single Family w/ Acreage
Listing Status Sold
Purchase Type For Sale
Square Footage 2,200 sqft
Price per Sqft $386
Subdivision Thoroughbred Ranch
MLS Listing ID 98868549
Sold Date 06/01/23
Bedrooms 4
HOA Fees $41/ann
HOA Y/N Yes
Abv Grd Liv Area 2,200
Originating Board IMLS 2
Year Built 2017
Annual Tax Amount $3,031
Tax Year 2022
Lot Size 1.500 Acres
Acres 1.5
Property Description
Drink in the amazing Idaho sunsets. Breathe in the pastoral views. Relax in the 1.5 acre, park-like, easy maintenance landscaping; w/full, auto, pressurized, irrigation. Unwind in the outdoor living space under the covered patio. Star gaze in peace & quiet. Spread out, there's elbow room for all the stuff. Big RVs would love to glamp in the 16X42 RV Bay w/12X14 door. Any real truck will feel at home in the 26X25 garage w/18X8 door. Tools will get giddy in the 13X20 shop w/power and 8X8 door. Green thumbs will love the garden boxes and 10X12 shed. Soaring vaulted ceilings in the great room & kitchen, and 10 foot ceilings throughout make it very light and airy. Kick off the shoes & warm the toes by the wood stove. Family & friends would love to gather here. Fun to entertain w/double convection ovens, 5 burner stove, expansive island, & huge pantry. Be self reliant w/individual well & septic. This home is nearly new, squeaky clean, energy efficient, and has all the bells and whistles! See D tab for more.
Location
State ID
County Canyon
Area Middleton - 1285
Zoning RR
Direction Hwy 44, N on Duff, E Thoroughbred Dr to Amble Way
Rooms
Other Rooms Storage Shed, Shop with Electricity
Primary Bedroom Level Main
Master Bedroom Main
Main Level Bedrooms 4
Bedroom 2 Main
Bedroom 3 Main
Bedroom 4 Main
Kitchen Main Main
Interior
Interior Features Bath-Master, Split Bedroom, Dual Vanities, Central Vacuum Plumbed, Walk-In Closet(s), Breakfast Bar, Pantry, Kitchen Island
Heating Forced Air, Heat Pump
Cooling Central Air
Flooring Vinyl/Laminate Flooring
Fireplaces Number 1
Fireplaces Type One, Wood Burning Stove
Fireplace Yes
Appliance Electric Water Heater, Dishwasher, Disposal, Double Oven, Microwave, Oven/Range Built-In, Refrigerator, Water Softener Owned
Exterior
Garage Spaces 6.0
Fence Partial, Vinyl
Community Features Single Family
Roof Type Composition
Street Surface Paved
Porch Covered Patio/Deck
Attached Garage true
Total Parking Spaces 6
Building
Lot Description 1 - 4.99 AC, Garden, R.V. Parking, Corner Lot, Auto Sprinkler System, Drip Sprinkler System, Full Sprinkler System, Pressurized Irrigation Sprinkler System
Faces Hwy 44, N on Duff, E Thoroughbred Dr to Amble Way
Builder Name Tradition Custom Homes
Sewer Septic Tank
Water Well
Level or Stories One
Structure Type Brick, Frame, Wood Siding
New Construction No
Schools
Elementary Schools Mill Creek
High Schools Middleton
School District Middleton School District #134
Others
Tax ID R3751412700
Ownership Fee Simple,Fractional Ownership: No
Acceptable Financing Cash, Conventional, FHA, VA Loan
Listing Terms Cash, Conventional, FHA, VA Loan
Read Less Info
Want to know what your home might be worth? Contact us for a FREE valuation!

Our team is ready to help you sell your home for the highest possible price ASAP

© 2024 Intermountain Multiple Listing Service, Inc. All rights reserved.
GET MORE INFORMATION

Broker Associate | License ID: AB44805
1101 W River St, Ste 340, Boise, ID, 83702, United States






