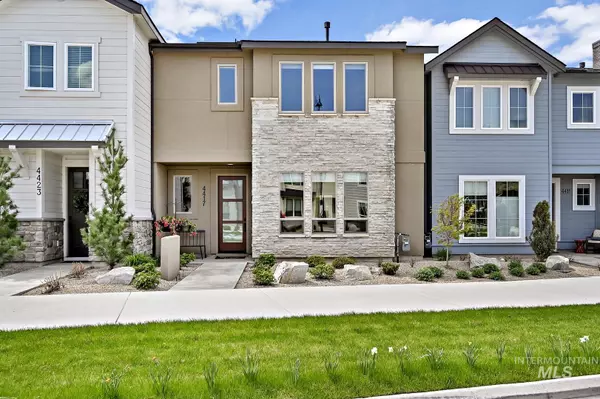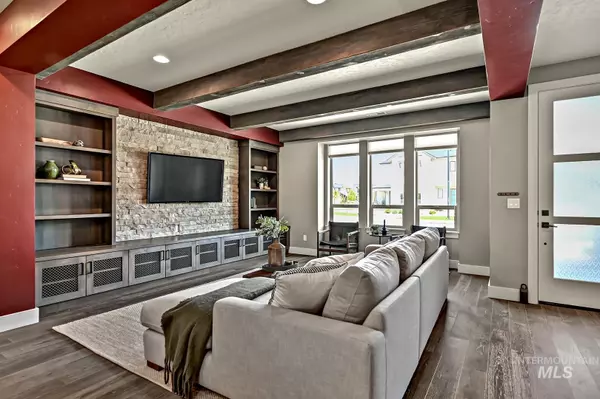$598,888
For more information regarding the value of a property, please contact us for a free consultation.
3 Beds
3 Baths
2,076 SqFt
SOLD DATE : 06/02/2023
Key Details
Property Type Townhouse
Sub Type Townhouse
Listing Status Sold
Purchase Type For Sale
Square Footage 2,076 sqft
Price per Sqft $288
Subdivision Dallas Harris Estates
MLS Listing ID 98876443
Sold Date 06/02/23
Bedrooms 3
HOA Fees $111/qua
HOA Y/N Yes
Abv Grd Liv Area 2,076
Originating Board IMLS 2
Year Built 2019
Annual Tax Amount $6,533
Tax Year 2022
Lot Size 3,223 Sqft
Acres 0.074
Property Description
Better-than-new modern townhome on The BLVD in coveted Harris Ranch! Enter to a perfect blend of style & convenience with luxurious, low-maintenance flooring & stylish ceiling beams that add ambiance. The open living area includes modern built-in cabinets that surround a beautiful stone accent wall, while a rich color palette throughout provides warmth & artistry. The kitchen features stainless appliances, an island sink, leathered-granite counters, & a tumbled-stone tile backsplash. The dining area features large windows that look out to a charming courtyard with a great patio for relaxing or container gardening. Sizable windows in the upstairs bedrooms feature views of the foothills & provide great light. The 2-car garage has an additional space for a shop area or extra room for toys. The location can’t be beat for an active lifestyle! Nestled between the foothills & the river, you’re minutes from great hiking, biking, boating, & even fishing! Plus it’s close to stores, restaurants, schools, & the library.
Location
State ID
County Ada
Area Boise Ne - 0200
Zoning City of Boise-SP-01
Direction From Parkcenter & Warm Springs, E on Parkcenter, btwn Shadywood & Millbrook
Rooms
Primary Bedroom Level Upper
Master Bedroom Upper
Bedroom 2 Upper
Bedroom 3 Upper
Dining Room Main Main
Kitchen Main Main
Interior
Interior Features Bath-Master, Dual Vanities, Walk-In Closet(s), Pantry, Kitchen Island
Heating Forced Air, Natural Gas
Cooling Central Air
Flooring Carpet, Vinyl/Laminate Flooring
Fireplace No
Appliance Gas Water Heater, Dishwasher, Disposal, Microwave, Oven/Range Built-In, Refrigerator
Exterior
Garage Spaces 2.0
Pool Community
Community Features Single Family
Utilities Available Sewer Connected
Roof Type Composition
Street Surface Paved
Porch Covered Patio/Deck
Attached Garage false
Total Parking Spaces 2
Building
Lot Description Sm Lot 5999 SF, Bus on City Route, Sidewalks, Views, Auto Sprinkler System, Irrigation Sprinkler System
Faces From Parkcenter & Warm Springs, E on Parkcenter, btwn Shadywood & Millbrook
Foundation Slab
Water City Service
Level or Stories Two
Structure Type Frame, Stucco
New Construction No
Schools
Elementary Schools Riverside
High Schools Timberline
School District Boise School District #1
Others
Tax ID R1719700060
Ownership Fee Simple,Fractional Ownership: No
Acceptable Financing Cash, Conventional, FHA, VA Loan
Listing Terms Cash, Conventional, FHA, VA Loan
Read Less Info
Want to know what your home might be worth? Contact us for a FREE valuation!

Our team is ready to help you sell your home for the highest possible price ASAP

© 2024 Intermountain Multiple Listing Service, Inc. All rights reserved.
GET MORE INFORMATION

Broker Associate | License ID: AB44805
1101 W River St, Ste 340, Boise, ID, 83702, United States






