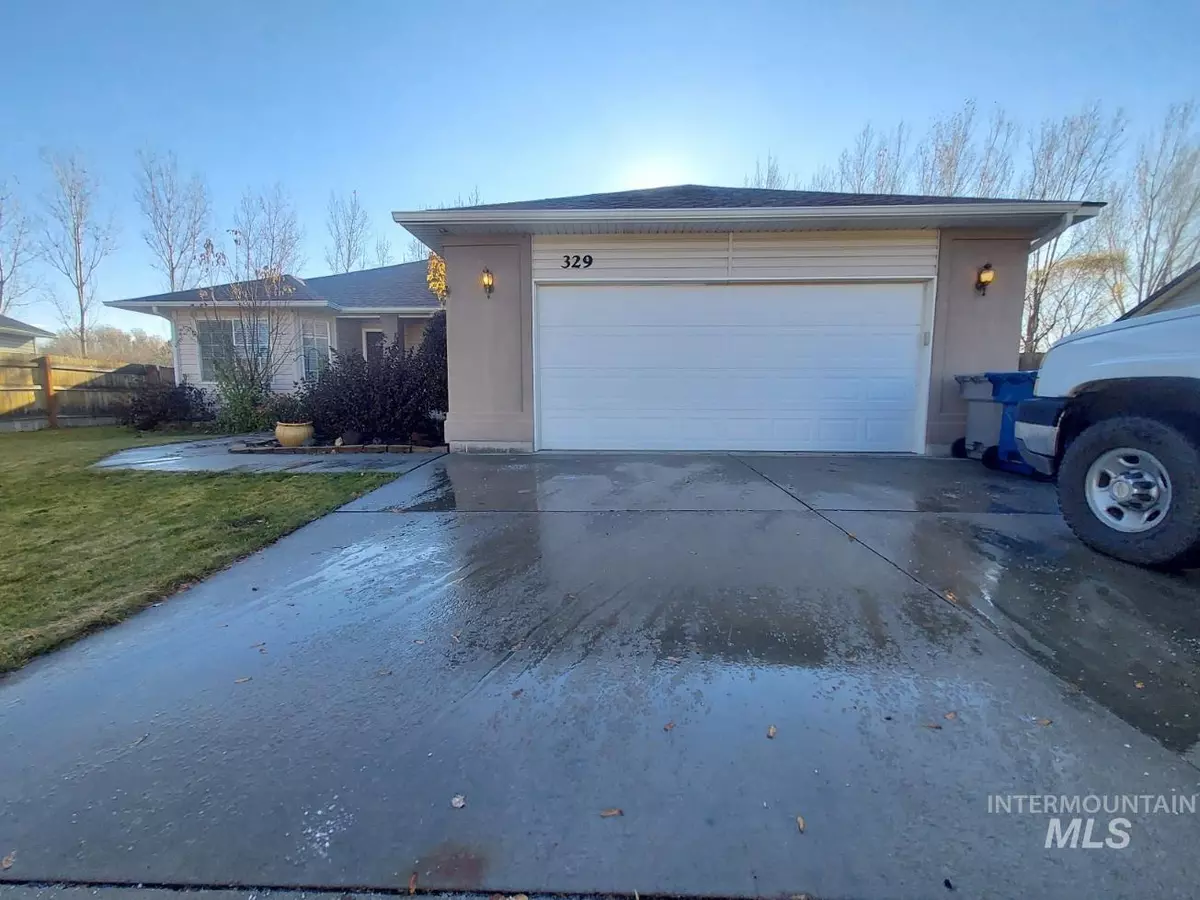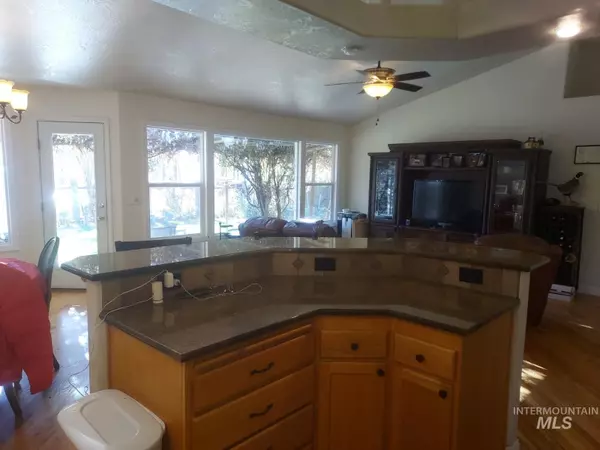$435,000
For more information regarding the value of a property, please contact us for a free consultation.
3 Beds
2 Baths
1,932 SqFt
SOLD DATE : 06/17/2023
Key Details
Property Type Single Family Home
Sub Type Single Family Residence
Listing Status Sold
Purchase Type For Sale
Square Footage 1,932 sqft
Price per Sqft $225
Subdivision Highland Meadow
MLS Listing ID 98871576
Sold Date 06/17/23
Bedrooms 3
HOA Fees $20/qua
HOA Y/N Yes
Abv Grd Liv Area 1,932
Originating Board IMLS 2
Year Built 2002
Annual Tax Amount $2,353
Tax Year 2021
Lot Size 0.270 Acres
Acres 0.27
Property Description
Very nice well kept home, on a quiet cul-de-sac. This 3 bedroom 2 bath home has granite counter tops and hardwood floors in the kitchen and main living room. Take a seat at the breakfast bar and enjoy the open concept floorplan. There is a large office and separate den area, the master bedroom has a walk-in closet and spacious master bath. Nice large private backyard setting great for entertaining or just relaxing. Lots of room to park your toys and RV's. and a large carport to keep things out of the weather. Call for a showing today!
Location
State ID
County Canyon
Area Middleton - 1285
Direction Hwy 44/ North on cemetery/East on W 7th St N
Rooms
Family Room Main
Primary Bedroom Level Main
Master Bedroom Main
Main Level Bedrooms 3
Bedroom 2 Main
Bedroom 3 Main
Kitchen Main Main
Family Room Main
Interior
Interior Features Bath-Master, Bed-Master Main Level, Den/Office, Dual Vanities, Walk-In Closet(s), Breakfast Bar, Pantry
Heating Electric, Forced Air, Natural Gas
Cooling Central Air
Fireplace No
Appliance Gas Water Heater, Dishwasher, Disposal, Microwave, Oven/Range Freestanding, Refrigerator
Exterior
Garage Spaces 2.0
Carport Spaces 1
Fence Partial, Wood
Community Features Single Family
Utilities Available Sewer Connected, Cable Connected, Broadband Internet
Roof Type Composition
Attached Garage true
Total Parking Spaces 3
Building
Lot Description 10000 SF - .49 AC, R.V. Parking, Cul-De-Sac, Pressurized Irrigation Sprinkler System
Faces Hwy 44/ North on cemetery/East on W 7th St N
Foundation Crawl Space
Water City Service
Level or Stories One
Structure Type Frame, Stucco, Vinyl Siding
New Construction No
Schools
Elementary Schools Middleton Heights
High Schools Middleton
School District Middleton School District #134
Others
Tax ID 18047535 0
Ownership Fee Simple
Acceptable Financing Cash, Conventional, FHA, VA Loan
Listing Terms Cash, Conventional, FHA, VA Loan
Read Less Info
Want to know what your home might be worth? Contact us for a FREE valuation!

Our team is ready to help you sell your home for the highest possible price ASAP

© 2024 Intermountain Multiple Listing Service, Inc. All rights reserved.
GET MORE INFORMATION

Broker Associate | License ID: AB44805
1101 W River St, Ste 340, Boise, ID, 83702, United States






