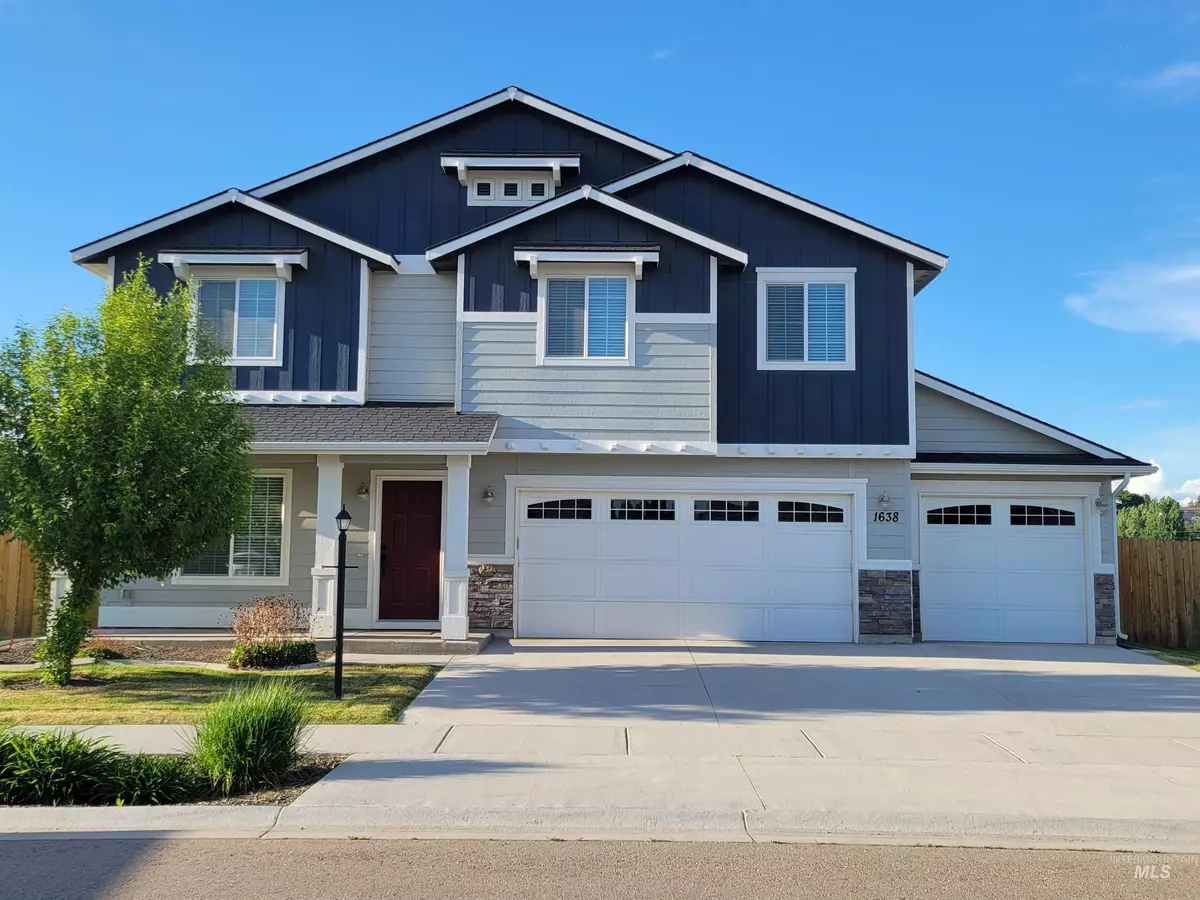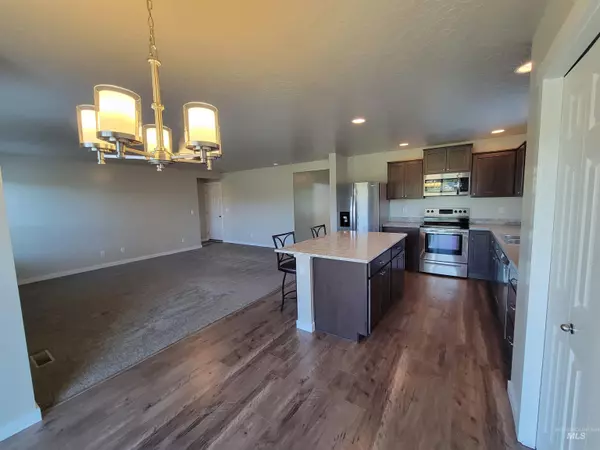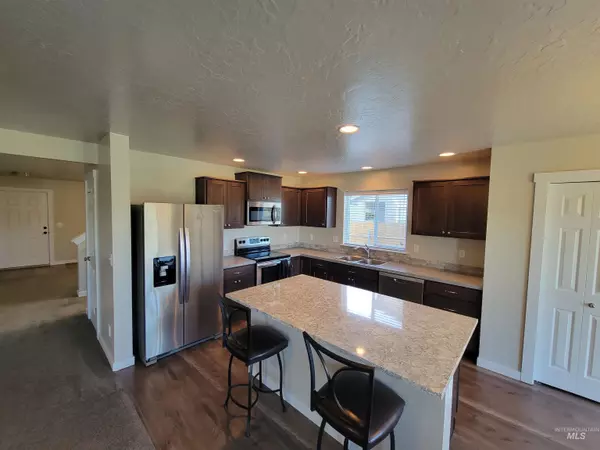$495,000
For more information regarding the value of a property, please contact us for a free consultation.
4 Beds
3 Baths
2,629 SqFt
SOLD DATE : 06/30/2023
Key Details
Property Type Single Family Home
Sub Type Single Family Residence
Listing Status Sold
Purchase Type For Sale
Square Footage 2,629 sqft
Price per Sqft $188
Subdivision Falcon Valley
MLS Listing ID 98877915
Sold Date 06/30/23
Bedrooms 4
HOA Fees $26/ann
HOA Y/N Yes
Abv Grd Liv Area 2,629
Originating Board IMLS 2
Year Built 2018
Annual Tax Amount $2,660
Tax Year 2022
Lot Size 0.300 Acres
Acres 0.3
Property Description
Better than NEW!! Meticulously maintained, this 2 story home offers all of the features you won't find in new construction. 2" faux wood blinds throughout, massive fully fenced backyard, landscape curbing, fully auto sprinkler system, oversized rear patio plus a new 12x10 storage shed. Inside you will find upgrades galore! Kitchen features stainless appliances, upgraded cabinets, LPV flooring, granite center island and large pantry. Spacious living and family rooms on the main level plus an office/den. Upstairs features an enormous master suite w/ vaulted ceiling and ceiling fan, raised double vanity in the master bath w/ separate soaker tub and shower plus a large walk-in closet. Ample sized spare bedrooms, upstairs laundry room plus a flex/loft area for whatever you may need. Large 3 car garage w/ door openers on both doors, man door leading out back off of the garage and the home is plumbed for central vac. Homes like these are hard to find, hurry as I am sure this one won't last!
Location
State ID
County Canyon
Area Middleton - 1285
Direction Middleton Rd, (E) Hwy 44, (N) Duff, (W) 9th St, (N) Magic, (E) Placerville
Rooms
Family Room Main
Other Rooms Storage Shed
Primary Bedroom Level Upper
Master Bedroom Upper
Bedroom 2 Upper
Bedroom 3 Upper
Bedroom 4 Upper
Living Room Main
Kitchen Main Main
Family Room Main
Interior
Interior Features Bath-Master, Den/Office, Family Room, Dual Vanities, Central Vacuum Plumbed, Walk-In Closet(s), Loft, Breakfast Bar, Pantry, Kitchen Island
Heating Forced Air, Natural Gas
Cooling Central Air
Flooring Hardwood, Carpet
Fireplace No
Appliance Gas Water Heater, Dishwasher, Disposal, Microwave, Oven/Range Freestanding, Refrigerator
Exterior
Garage Spaces 3.0
Fence Full, Wood
Community Features Single Family
Utilities Available Sewer Connected, Cable Connected, Broadband Internet
Roof Type Architectural Style
Attached Garage true
Total Parking Spaces 3
Building
Lot Description 10000 SF - .49 AC, Irrigation Available, R.V. Parking, Sidewalks, Auto Sprinkler System, Full Sprinkler System
Faces Middleton Rd, (E) Hwy 44, (N) Duff, (W) 9th St, (N) Magic, (E) Placerville
Water City Service
Level or Stories Two
Structure Type Frame, Stone, HardiPlank Type
New Construction No
Schools
Elementary Schools Mill Creek
High Schools Middleton
School District Middleton School District #134
Others
Tax ID R3386825500
Ownership Fee Simple
Acceptable Financing Cash, Conventional, FHA, USDA Loan, VA Loan
Listing Terms Cash, Conventional, FHA, USDA Loan, VA Loan
Read Less Info
Want to know what your home might be worth? Contact us for a FREE valuation!

Our team is ready to help you sell your home for the highest possible price ASAP

© 2024 Intermountain Multiple Listing Service, Inc. All rights reserved.
GET MORE INFORMATION

Broker Associate | License ID: AB44805
1101 W River St, Ste 340, Boise, ID, 83702, United States






