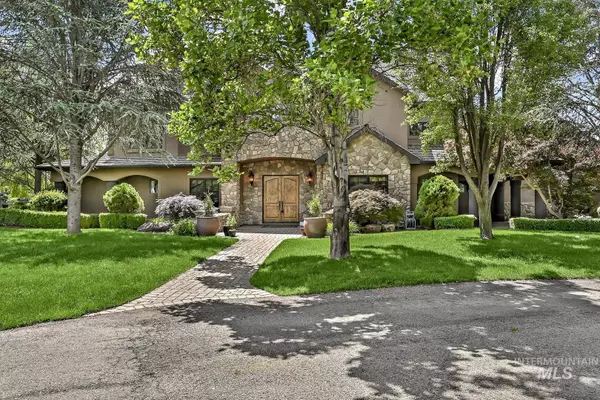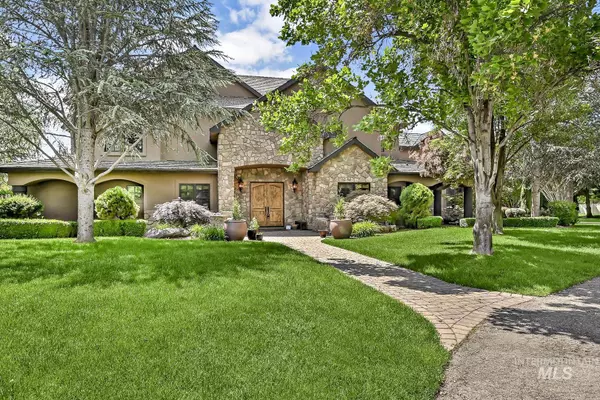$2,260,000
For more information regarding the value of a property, please contact us for a free consultation.
5 Beds
6 Baths
7,676 SqFt
SOLD DATE : 07/10/2023
Key Details
Property Type Single Family Home
Sub Type Single Family w/ Acreage
Listing Status Sold
Purchase Type For Sale
Square Footage 7,676 sqft
Price per Sqft $294
Subdivision Sugarberry Wood
MLS Listing ID 98873230
Sold Date 07/10/23
Bedrooms 5
HOA Fees $50/ann
HOA Y/N Yes
Abv Grd Liv Area 6,974
Originating Board IMLS 2
Year Built 2005
Annual Tax Amount $9,261
Tax Year 2022
Lot Size 1.694 Acres
Acres 1.694
Property Description
$100k reduction! Situated on almost 2 acres in a wonderful neighborhood, Sugarberry Woods! This estate property is ready for your new memories and parties complete with the Idaho lifestyle. A gas heated pool with electric cover will be the focal point for summertime not to mention the sport court, covered outdoor living space with a built in BBQ area and fireplace. Room to build a shop on this property to make it your own. Beautiful beams adorn the soaring ceilings, complimented by large windows looking out to the mature landscape. Room for a crowd with 5 Bedrooms and 5 baths plus 2 half baths above grade. The basement is tucked away for a media experience with a dry bar and storage. Spread out in the over-garage bonus room and separate gym overlooking the pool and relax in the elegant and spacious main floor primary suite with an adjacent study. Many indoor/outdoor connections creating an upscale feeling and flow in this luxury home. Two laundry rooms, one on each floor. Two furnaces and air conditioners.
Location
State ID
County Ada
Area Eagle - 0900
Zoning City of Eagle R-E
Direction Eagle Rd, W on Chinden, N on Castlebury, W on Crooked Stick, N on Kingsbury, W on Dublin, S on Sugar Crest
Rooms
Primary Bedroom Level Main
Master Bedroom Main
Main Level Bedrooms 1
Bedroom 2 Upper
Bedroom 3 Upper
Bedroom 4 Upper
Dining Room Main Main
Kitchen Main Main
Interior
Interior Features Bath-Master, Bed-Master Main Level, Split Bedroom, Den/Office, Formal Dining, Great Room, Rec/Bonus, Two Master Bedrooms, Dual Vanities, Walk-In Closet(s), Breakfast Bar, Pantry, Kitchen Island
Heating Forced Air, Natural Gas
Cooling Central Air
Flooring Hardwood, Tile, Carpet
Fireplaces Number 2
Fireplaces Type Two, Gas
Fireplace Yes
Appliance Gas Water Heater, Dishwasher, Disposal, Double Oven, Microwave, Oven/Range Built-In, Refrigerator
Exterior
Garage Spaces 4.0
Pool In Ground, Pool, Private
Community Features Single Family
Utilities Available Cable Connected, Broadband Internet
Roof Type Wood
Street Surface Paved
Porch Covered Patio/Deck
Attached Garage true
Total Parking Spaces 4
Private Pool true
Building
Lot Description 1 - 4.99 AC, R.V. Parking, Auto Sprinkler System, Full Sprinkler System, Pressurized Irrigation Sprinkler System
Faces Eagle Rd, W on Chinden, N on Castlebury, W on Crooked Stick, N on Kingsbury, W on Dublin, S on Sugar Crest
Sewer Septic Tank
Level or Stories Two Story w/ Below Grade
Structure Type Stone, Stucco
New Construction No
Schools
Elementary Schools Paramount
High Schools Rocky Mountain
School District West Ada School District
Others
Tax ID R8212120150
Ownership Fee Simple,Fractional Ownership: No
Acceptable Financing Cash, Conventional
Listing Terms Cash, Conventional
Read Less Info
Want to know what your home might be worth? Contact us for a FREE valuation!

Our team is ready to help you sell your home for the highest possible price ASAP

© 2024 Intermountain Multiple Listing Service, Inc. All rights reserved.
GET MORE INFORMATION

Broker Associate | License ID: AB44805
1101 W River St, Ste 340, Boise, ID, 83702, United States






