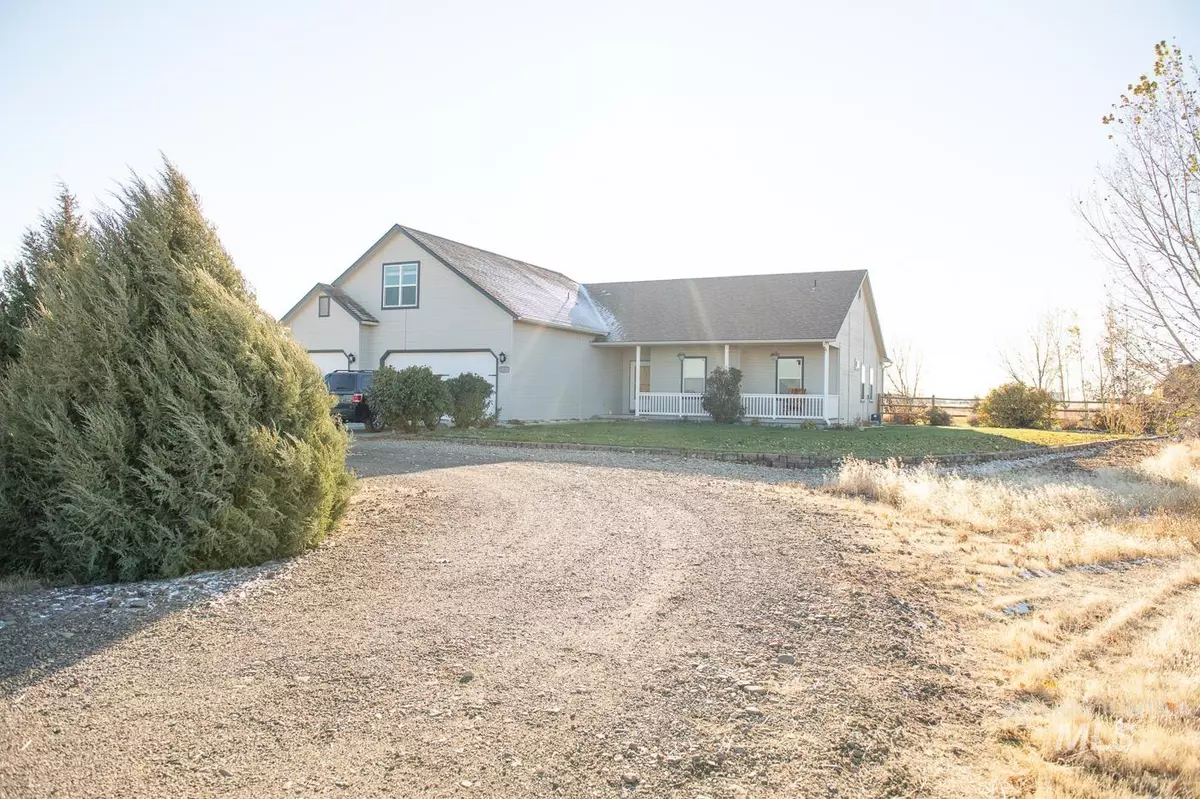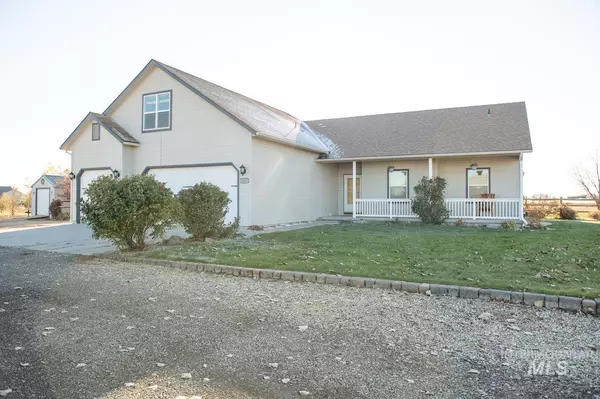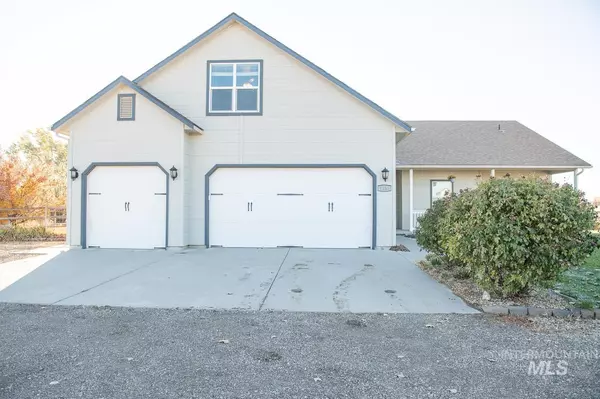$629,999
For more information regarding the value of a property, please contact us for a free consultation.
6 Beds
4 Baths
2,762 SqFt
SOLD DATE : 07/21/2023
Key Details
Property Type Single Family Home
Sub Type Single Family w/ Acreage
Listing Status Sold
Purchase Type For Sale
Square Footage 2,762 sqft
Price per Sqft $228
Subdivision Western Homes
MLS Listing ID 98863305
Sold Date 07/21/23
Bedrooms 6
HOA Fees $12/ann
HOA Y/N Yes
Abv Grd Liv Area 2,762
Originating Board IMLS 2
Year Built 2008
Annual Tax Amount $2,196
Tax Year 2021
Lot Size 4.000 Acres
Acres 4.0
Property Description
Watch the spectacular sunsets from this Custom built home with Mountain view on 4 spacious acres . Bring your horses or livestock! This unique home features 6 beds & 4 baths, large master bedroom suite with walk in closet, dual vanities, soaker tub and a custom tile shower with dual shower heads. As a bonus, the upstairs bedroom has full bath. Custom murphy bed in guest bedroom. Beautiful river rock fireplace in living room will keep you warm & toasty on long winter nights. Natural light brings the outdoors in & compliments the open floor plan with Vaulted ceilings. This 2762 SQ. Ft. home offers a kitchen with stainless steel appliances, 2 pantry’s, gas range & coffee counter with beverage cooler. Property also features 2 sheds for additional storage and toys plus a 3 car garage. Backyard has an unfinished outdoor kitchen under the covered patio. Don’t let this one get away. Did I mention this home is assumable through VA Financing at an amazing rate of 3.875%!!!!!!!
Location
State ID
County Elmore
Area Mtn Home-Elmore - 1500
Direction Airbase, South on Hwy 51, W on Smith Rd,N on Wright Place, Home on left
Rooms
Other Rooms Storage Shed
Basement Walk-Out Access
Primary Bedroom Level Main
Master Bedroom Main
Main Level Bedrooms 5
Bedroom 2 Main
Bedroom 3 Main
Bedroom 4 Main
Interior
Interior Features Bath-Master, Bed-Master Main Level, Great Room, Dual Vanities, Walk-In Closet(s), Breakfast Bar, Pantry, Kitchen Island
Heating Propane
Cooling Central Air
Flooring Carpet, Vinyl/Laminate Flooring
Fireplaces Number 1
Fireplaces Type One, Pellet Stove
Fireplace Yes
Appliance Electric Water Heater, Dishwasher, Disposal, Microwave, Oven/Range Freestanding, Refrigerator
Exterior
Garage Spaces 3.0
Fence Metal, Wire, Wood
Community Features Single Family
Roof Type Architectural Style
Accessibility Accessible Hallway(s)
Handicap Access Accessible Hallway(s)
Porch Covered Patio/Deck
Attached Garage true
Total Parking Spaces 3
Building
Lot Description 1 - 4.99 AC, Horses, R.V. Parking, Views, Auto Sprinkler System, Drip Sprinkler System, Full Sprinkler System
Faces Airbase, South on Hwy 51, W on Smith Rd,N on Wright Place, Home on left
Foundation Crawl Space
Sewer Septic Tank
Water Well
Level or Stories Single w/ Upstairs Bonus Room
Structure Type Frame, Wood Siding
New Construction No
Schools
Elementary Schools West - Mtn Home
High Schools Mountain Home
School District Mountain Home School District #193
Others
Tax ID RP002720010160A
Ownership Fee Simple
Acceptable Financing Cash, Conventional, FHA, VA Loan
Listing Terms Cash, Conventional, FHA, VA Loan
Read Less Info
Want to know what your home might be worth? Contact us for a FREE valuation!

Our team is ready to help you sell your home for the highest possible price ASAP

© 2024 Intermountain Multiple Listing Service, Inc. All rights reserved.
GET MORE INFORMATION

Broker Associate | License ID: AB44805
1101 W River St, Ste 340, Boise, ID, 83702, United States






