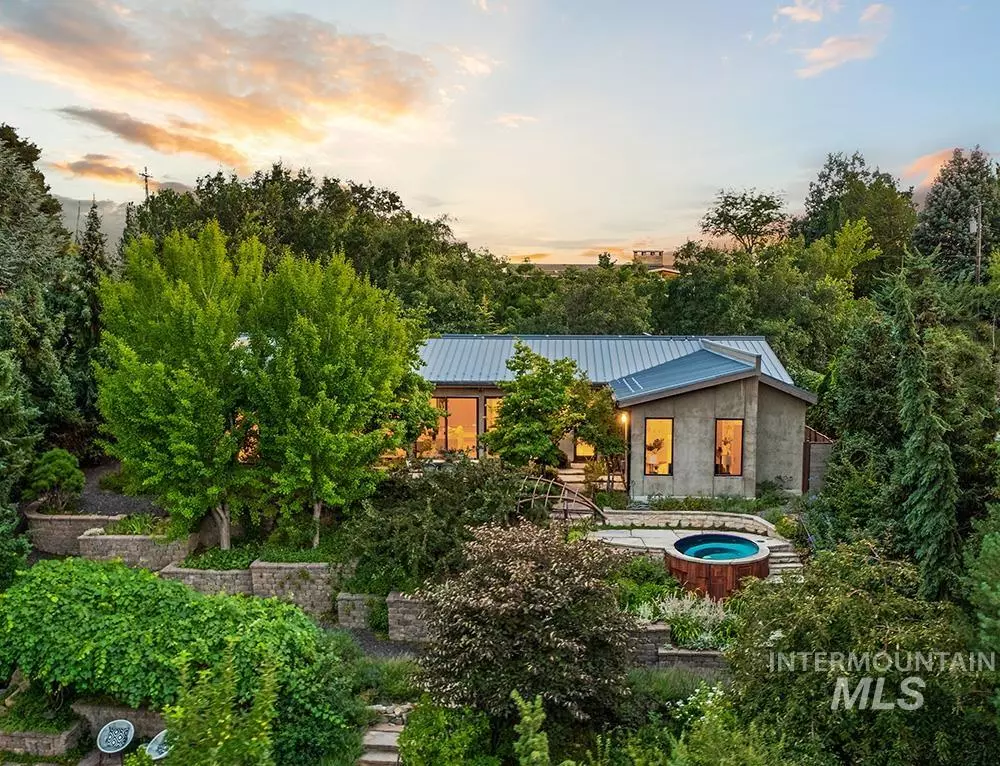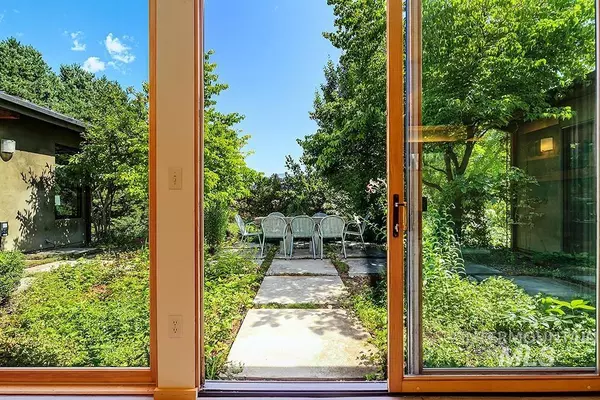$1,050,000
For more information regarding the value of a property, please contact us for a free consultation.
3 Beds
2 Baths
2,162 SqFt
SOLD DATE : 08/14/2023
Key Details
Property Type Single Family Home
Sub Type Single Family Residence
Listing Status Sold
Purchase Type For Sale
Square Footage 2,162 sqft
Price per Sqft $485
Subdivision Boise Heights
MLS Listing ID 98885473
Sold Date 08/14/23
Bedrooms 3
HOA Y/N No
Abv Grd Liv Area 2,162
Originating Board IMLS 2
Year Built 1996
Annual Tax Amount $6,554
Tax Year 2022
Lot Size 0.344 Acres
Acres 0.344
Property Description
An architect's personal refuge in premier Boise Heights! Nestled into a graceful enclave of privacy, this ~1/3-acre homesite is the product of a local designer who spent years cultivating his most deeply personal project yet, one that evolved into a canvas for stylized expression and a catalog of architectural ideas. The brilliant layout was designed to wrap around the cottage garden setting, where panes of glass frame the verdant views and foothill surroundings like a piece of living art in nearly every room. The interior is adorned in light and natural materials in their purest form, including concrete and birch floors, 15 ft vaulted ceilings clad in white spruce, custom-milled beams, and native stone elements that create streamlined, materially rich spaces throughout. The primary suite sits on a wing of its own, under wood-wrapped vaulted ceilings with expansive view windows and doors that infuse the room with morning sunlight and offer direct access to the patio.
Location
State ID
County Ada
Area Boise North - 0100
Direction E 15th St, R Brumback St, L Boise Hills Dr, R Crestline Dr
Rooms
Primary Bedroom Level Main
Master Bedroom Main
Main Level Bedrooms 3
Bedroom 2 Main
Bedroom 3 Main
Kitchen Main Main
Interior
Interior Features Walk-In Closet(s), Pantry, Countertop-Concrete
Heating Radiant
Cooling Central Air
Flooring Hardwood, Tile, Bamboo/Cork
Fireplaces Type Gas
Fireplace Yes
Appliance Gas Water Heater, Tank Water Heater, Dishwasher, Microwave, Oven/Range Freestanding, Oven/Range Built-In, Refrigerator, Washer, Dryer
Exterior
Garage Spaces 3.0
Fence Partial
Community Features Single Family
Utilities Available Sewer Connected, Cable Connected, Broadband Internet
Roof Type Metal
Attached Garage true
Total Parking Spaces 3
Building
Lot Description 10000 SF - .49 AC, Garden, Auto Sprinkler System, Drip Sprinkler System, Full Sprinkler System
Faces E 15th St, R Brumback St, L Boise Hills Dr, R Crestline Dr
Foundation Slab
Water City Service
Level or Stories One
Structure Type Concrete, Stucco
New Construction No
Schools
Elementary Schools Longfellow
High Schools Boise
School District Boise School District #1
Others
Tax ID R1013500546
Ownership Fee Simple
Acceptable Financing Cash, Conventional
Listing Terms Cash, Conventional
Read Less Info
Want to know what your home might be worth? Contact us for a FREE valuation!

Our team is ready to help you sell your home for the highest possible price ASAP

© 2024 Intermountain Multiple Listing Service, Inc. All rights reserved.
GET MORE INFORMATION

Broker Associate | License ID: AB44805
1101 W River St, Ste 340, Boise, ID, 83702, United States






