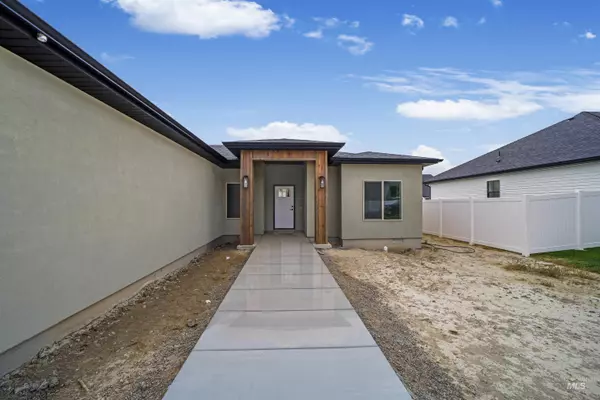$440,000
For more information regarding the value of a property, please contact us for a free consultation.
3 Beds
2 Baths
1,744 SqFt
SOLD DATE : 08/21/2023
Key Details
Property Type Single Family Home
Sub Type Single Family Residence
Listing Status Sold
Purchase Type For Sale
Square Footage 1,744 sqft
Price per Sqft $252
Subdivision Ridgeline
MLS Listing ID 98879966
Sold Date 08/21/23
Bedrooms 3
HOA Fees $16/ann
HOA Y/N Yes
Abv Grd Liv Area 1,744
Originating Board IMLS 2
Year Built 2023
Annual Tax Amount $910
Tax Year 2022
Lot Size 10,454 Sqft
Acres 0.24
Property Description
Enjoy several home upgrades in this custom newly built home. Walk into a beautiful entry and living room that offers wonderful natural light, high end LVP floors, a gas fireplace, 9' ceilings with recess lighting and an open concept floor plan. There is no shortage of storage with a hidden walk in pantry and custom cabinets. Quartz countertops and backsplash offer simple elegance and function. Small details like the farmhouse sink, lighting, hardware and fixtures throughout set this home apart. If the walk-in pantry didn't surprise you, walk into the primary bathroom. You will love the custom walk-in shower and soaking tub next to a modern window design. A dual vanity and large walk in closet are also part of the primary suite. The 2nd bathroom has been finished with a tile shower surround and a quartz countertop vanity. Other upgrades include: an office space, finished 3 car garage, rain gutters, large covered patio, grand entryway and custom trim package. OPEN HOUSE: Sat. 6/17 from 10AM-12 & Sun. 1 to 3
Location
State ID
County Twin Falls
Area Kimberly-Hansen-Murtaugh - 2025
Direction Please use GPS
Rooms
Primary Bedroom Level Main
Master Bedroom Main
Main Level Bedrooms 3
Bedroom 2 Main
Bedroom 3 Main
Interior
Interior Features Bath-Master, Bed-Master Main Level, Den/Office, Dual Vanities, Pantry
Heating Natural Gas
Cooling Central Air
Flooring Tile, Carpet
Fireplaces Type Gas
Fireplace Yes
Appliance Gas Water Heater, Recirculating Pump Water Heater, Dishwasher, Disposal, Microwave, Oven/Range Freestanding
Exterior
Garage Spaces 3.0
Community Features Single Family
Utilities Available Sewer Connected
Roof Type Composition
Porch Covered Patio/Deck
Attached Garage true
Total Parking Spaces 3
Building
Lot Description 10000 SF - .49 AC, R.V. Parking
Faces Please use GPS
Builder Name Gamache Homes
Water City Service
Level or Stories One
Structure Type Stone, Stucco, Vinyl Siding
New Construction Yes
Schools
Elementary Schools Kimberly
High Schools Kimberly
School District Kimberly School District #414
Others
Tax ID RPK91350010050A
Ownership Fee Simple
Acceptable Financing Cash, Conventional, FHA, USDA Loan, VA Loan
Listing Terms Cash, Conventional, FHA, USDA Loan, VA Loan
Read Less Info
Want to know what your home might be worth? Contact us for a FREE valuation!

Our team is ready to help you sell your home for the highest possible price ASAP

© 2024 Intermountain Multiple Listing Service, Inc. All rights reserved.
GET MORE INFORMATION

Broker Associate | License ID: AB44805
1101 W River St, Ste 340, Boise, ID, 83702, United States






