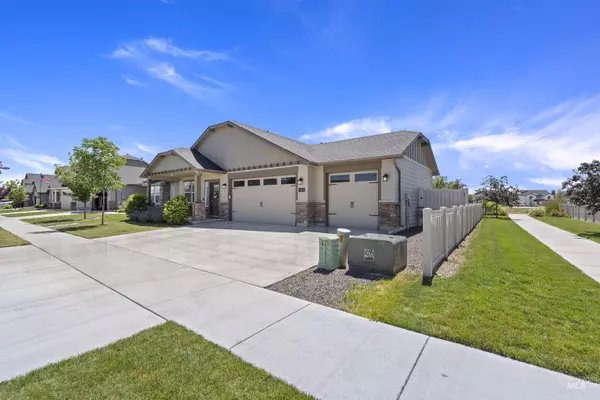$469,900
For more information regarding the value of a property, please contact us for a free consultation.
3 Beds
2 Baths
1,578 SqFt
SOLD DATE : 09/05/2023
Key Details
Property Type Single Family Home
Sub Type Single Family Residence
Listing Status Sold
Purchase Type For Sale
Square Footage 1,578 sqft
Price per Sqft $297
Subdivision Oaks West
MLS Listing ID 98883833
Sold Date 09/05/23
Bedrooms 3
HOA Fees $58/qua
HOA Y/N Yes
Abv Grd Liv Area 1,578
Originating Board IMLS 2
Year Built 2019
Annual Tax Amount $1,912
Tax Year 2022
Lot Size 7,361 Sqft
Acres 0.169
Property Description
Better than new! This home with it's custom selections added to the standard floor plan really make it one-of-a-kind. In the heart of Meridian, just minutes from all the shopping and restaurants you need with easy access to I-84 and Highway 44 makes getting anywhere in the valley a breeze. Direct access to beautiful walking paths right out your front door. Lots of natural light with upgraded wood wrapped windows and additional windows in the bathroom and dining area. Beautiful granite counter tops and plenty of storage space in the kitchen. The split bedroom floor plan really makes the master suite it's own oasis with en suite bathroom with dual vanities and large walk in closet. This garage is ideal for the craftsman with it's 4 foot extension for extra space and storage and 220 volt outlet for all of your power tools, there is even room for your larger vehicles with the 8 foot garage door. Enjoy your summers at the community pool or in your backyard on the oversized patio.
Location
State ID
County Ada
Area Meridian Nw - 1030
Direction From Ten Mile, W on McMillan, S on McDermott, E on Quintale, S on Patimos, and E on W Drummond Dr
Rooms
Family Room Main
Primary Bedroom Level Main
Master Bedroom Main
Main Level Bedrooms 3
Bedroom 2 Main
Bedroom 3 Main
Family Room Main
Interior
Interior Features Bath-Master, Bed-Master Main Level, Split Bedroom, Dual Vanities, Walk-In Closet(s), Breakfast Bar, Pantry, Granite Counters
Heating Forced Air, Natural Gas
Cooling Central Air
Fireplace No
Appliance Gas Water Heater, Dishwasher, Disposal, Microwave, Oven/Range Freestanding, Gas Oven
Exterior
Garage Spaces 3.0
Pool Community
Community Features Single Family
Utilities Available Sewer Connected
Roof Type Composition
Street Surface Paved
Attached Garage true
Total Parking Spaces 3
Building
Lot Description Standard Lot 6000-9999 SF, Irrigation Available, Sidewalks, Auto Sprinkler System, Full Sprinkler System, Pressurized Irrigation Sprinkler System, Irrigation Sprinkler System
Faces From Ten Mile, W on McMillan, S on McDermott, E on Quintale, S on Patimos, and E on W Drummond Dr
Foundation Crawl Space
Builder Name Hayden Homes
Water City Service
Level or Stories One
Structure Type Frame, Wood Siding
New Construction No
Schools
Elementary Schools Pleasant View
High Schools Owyhee
School District West Ada School District
Others
Tax ID R6206910400
Ownership Fee Simple
Acceptable Financing Cash, Conventional, FHA, VA Loan
Listing Terms Cash, Conventional, FHA, VA Loan
Read Less Info
Want to know what your home might be worth? Contact us for a FREE valuation!

Our team is ready to help you sell your home for the highest possible price ASAP

© 2024 Intermountain Multiple Listing Service, Inc. All rights reserved.
GET MORE INFORMATION

Broker Associate | License ID: AB44805
1101 W River St, Ste 340, Boise, ID, 83702, United States






