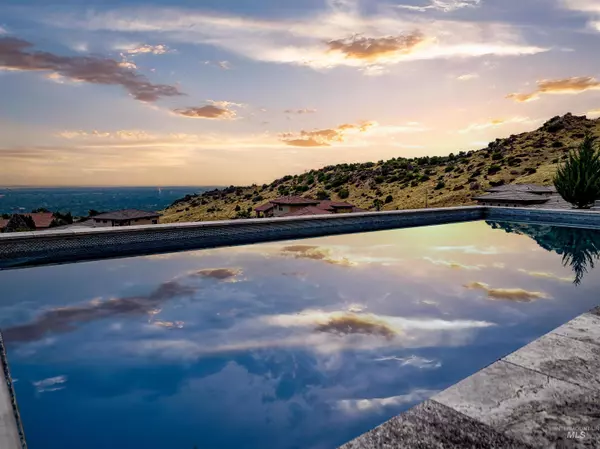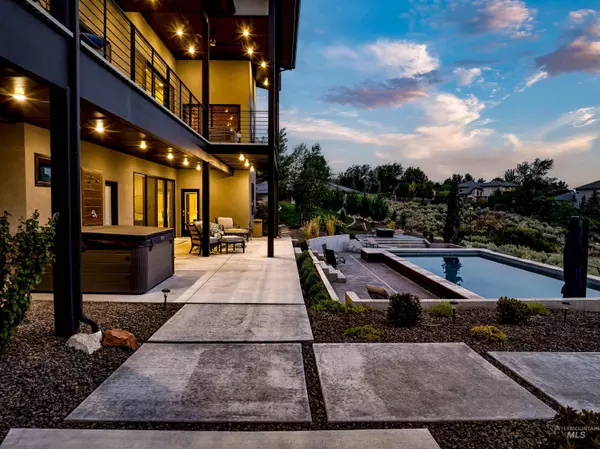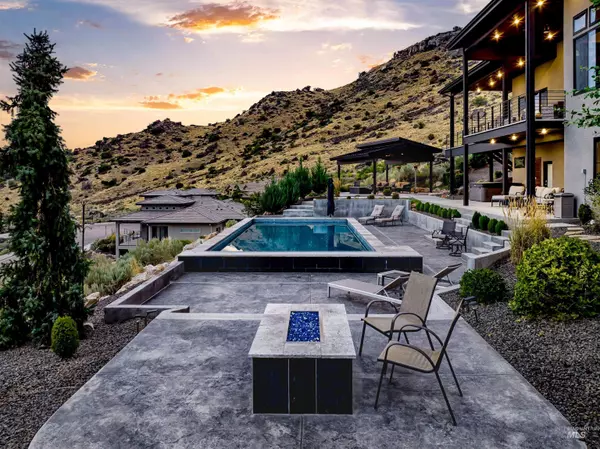$2,950,000
For more information regarding the value of a property, please contact us for a free consultation.
4 Beds
5 Baths
5,100 SqFt
SOLD DATE : 09/22/2023
Key Details
Property Type Single Family Home
Sub Type Single Family Residence
Listing Status Sold
Purchase Type For Sale
Square Footage 5,100 sqft
Price per Sqft $578
Subdivision Boulder Heights
MLS Listing ID 98887321
Sold Date 09/22/23
Bedrooms 4
HOA Fees $50/ann
HOA Y/N Yes
Abv Grd Liv Area 2,735
Originating Board IMLS 2
Year Built 2019
Annual Tax Amount $16,534
Tax Year 2022
Lot Size 0.790 Acres
Acres 0.79
Property Description
Unmatched privacy & unobstructed views tucked between 2 unbuildable parcels on .79 acre lot in Boise's coveted El Paseo community. Nestled amid natural boulders, feeling secluded yet accessible, life unfolds with a path out your door to hiking & biking trails on the Ridge to River system. Discover thoughtfully designed living space for entertaining, boasting walls of glass that guide your gaze to the twinkling city below. Chef's kitchen showcases Dacor Range, massive island, walk-in butlers pantry, & built-in bar off the dining w/floor-to-ceiling wine storage,2 taps for beverages, & brick detailing. An entertainer's paradise, heated pool w/unparalleled valley views. Resort-like sanctuary featuring over 2,000sf of outdoor living space, gazebo w/heaters, TV & 2 fireplaces to gather around. Ease of an outdoor shower & bath. The layout allows access to lower-level rec bar/lounge area & boasts 2 guest suites. Massive 3-car garage w/built-in workbench, cabinets, & 492SF unfinished storage space above the garage.
Location
State ID
County Ada
Area Boise Ne - 0200
Zoning City of Boise-R-1A/DA
Direction Construction on Warm Springs-access Warm Springs from Walnut Dr until 9/6. N on Windsong from Warm Springs.
Rooms
Basement Walk-Out Access
Primary Bedroom Level Main
Master Bedroom Main
Main Level Bedrooms 2
Bedroom 2 Main
Bedroom 3 Lower
Bedroom 4 Lower
Kitchen Main Main
Interior
Interior Features Bath-Master, Bed-Master Main Level, Den/Office, Family Room, Great Room, Sauna/Steam Room, Rec/Bonus, Two Master Bedrooms, Dual Vanities, Walk-In Closet(s), Breakfast Bar, Pantry, Kitchen Island, Countertop-Concrete
Heating Forced Air, Natural Gas
Cooling Central Air
Flooring Tile, Carpet, Concrete, Engineered Wood Floors
Fireplaces Type Three or More, Gas
Fireplace Yes
Appliance Gas Water Heater, Dishwasher, Disposal, Double Oven, Oven/Range Built-In, Refrigerator, Gas Oven
Exterior
Garage Spaces 3.0
Pool In Ground, Pool, Private
Community Features Single Family
Utilities Available Sewer Connected, Cable Connected, Broadband Internet
Roof Type Metal, Rolled/Hot Mop
Street Surface Paved
Porch Covered Patio/Deck
Attached Garage true
Total Parking Spaces 3
Private Pool true
Building
Lot Description 1/2 - .99 AC, Sidewalks, Views, Canyon Rim, Rolling Slope, Auto Sprinkler System, Drip Sprinkler System, Partial Sprinkler System
Faces Construction on Warm Springs-access Warm Springs from Walnut Dr until 9/6. N on Windsong from Warm Springs.
Foundation Slab
Water City Service
Level or Stories Single with Below Grade
Structure Type Concrete, Frame, Stucco
New Construction No
Schools
Elementary Schools Adams
High Schools Timberline
School District Boise School District #1
Others
Tax ID R1035200030 & R1035200040
Ownership Fee Simple
Acceptable Financing Cash, Conventional, VA Loan
Listing Terms Cash, Conventional, VA Loan
Read Less Info
Want to know what your home might be worth? Contact us for a FREE valuation!

Our team is ready to help you sell your home for the highest possible price ASAP

© 2024 Intermountain Multiple Listing Service, Inc. All rights reserved.
GET MORE INFORMATION

Broker Associate | License ID: AB44805
1101 W River St, Ste 340, Boise, ID, 83702, United States






