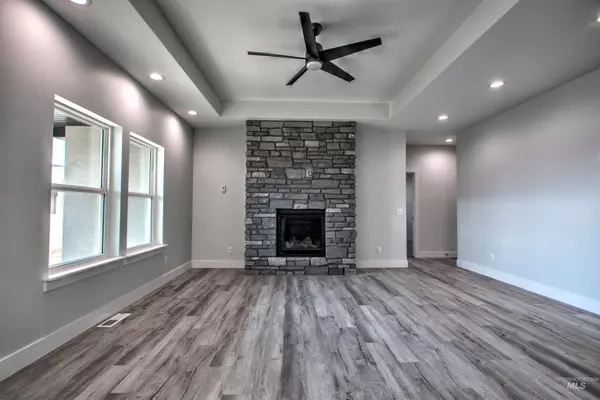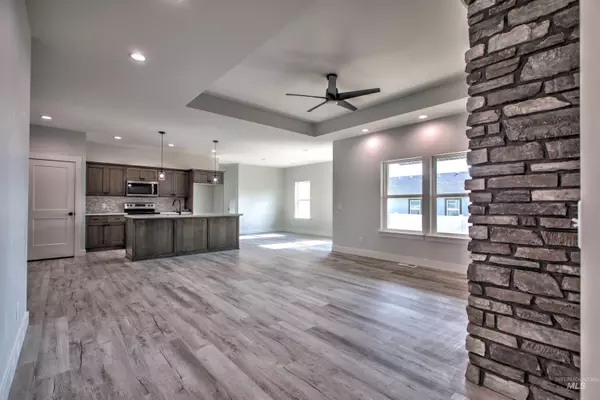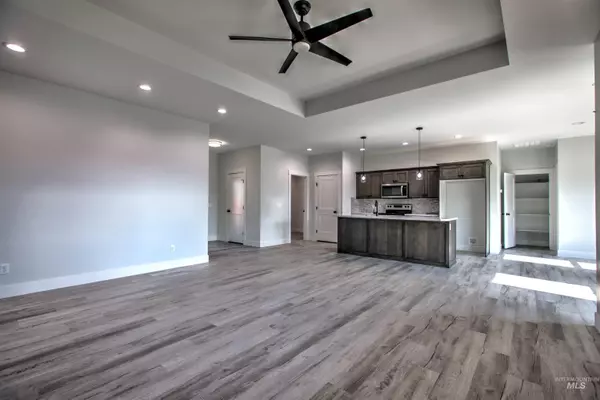$459,900
For more information regarding the value of a property, please contact us for a free consultation.
4 Beds
3 Baths
2,003 SqFt
SOLD DATE : 10/03/2023
Key Details
Property Type Single Family Home
Sub Type Single Family Residence
Listing Status Sold
Purchase Type For Sale
Square Footage 2,003 sqft
Price per Sqft $229
Subdivision Parkvista Estates
MLS Listing ID 98886546
Sold Date 10/03/23
Bedrooms 4
HOA Fees $16/ann
HOA Y/N Yes
Abv Grd Liv Area 2,003
Originating Board IMLS 2
Year Built 2023
Annual Tax Amount $327
Tax Year 2022
Lot Size 9,147 Sqft
Acres 0.21
Property Description
Front sod and sprinklers will be completed by August 18th. The Aspen floor plan offers a split bedroom layout as well as a split 3 car garage layout. This home is designed with stucco and rock exterior, front sprinklers and sod are completed and offers additional driveway parking. Inside you will find waterproof luxury vinyl flooring throughout the home with carpet in the bedrooms. Custom, locally made cabinets include soft close cabinets and drawers, hidden waste bin, and pull out shelves. Black plumbing and electrical fixtures give this home a clean esthetic. Cozy fireplace to enjoy during the cooler days. Come see your new home!
Location
State ID
County Twin Falls
Area Kimberly-Hansen-Murtaugh - 2025
Direction Heading S on Main, E on Maxine Lane, S on Satia, home is on the E side of the road.
Rooms
Primary Bedroom Level Main
Master Bedroom Main
Main Level Bedrooms 4
Bedroom 2 Main
Bedroom 3 Main
Bedroom 4 Main
Living Room Main
Kitchen Main Main
Interior
Interior Features Bath-Master, Bed-Master Main Level, Walk-In Closet(s), Pantry, Kitchen Island, Solid Surface Counters
Heating Forced Air, Natural Gas
Cooling Central Air
Fireplaces Type Gas
Fireplace Yes
Appliance Gas Water Heater, Dishwasher, Disposal, Microwave, Oven/Range Freestanding
Exterior
Garage Spaces 3.0
Utilities Available Sewer Connected
Roof Type Architectural Style
Attached Garage true
Total Parking Spaces 3
Building
Lot Description Standard Lot 6000-9999 SF, Auto Sprinkler System, Partial Sprinkler System, Pressurized Irrigation Sprinkler System
Faces Heading S on Main, E on Maxine Lane, S on Satia, home is on the E side of the road.
Foundation Crawl Space
Builder Name Ensign Construction, LLC
Water City Service
Level or Stories One
Structure Type Stone, Stucco
New Construction Yes
Schools
Elementary Schools Kimberly
High Schools Kimberly
School District Kimberly School District #414
Others
Tax ID RPK91080040020A
Ownership Fee Simple
Acceptable Financing Cash, Conventional, FHA, USDA Loan, VA Loan
Listing Terms Cash, Conventional, FHA, USDA Loan, VA Loan
Read Less Info
Want to know what your home might be worth? Contact us for a FREE valuation!

Our team is ready to help you sell your home for the highest possible price ASAP

© 2024 Intermountain Multiple Listing Service, Inc. All rights reserved.
GET MORE INFORMATION

Broker Associate | License ID: AB44805
1101 W River St, Ste 340, Boise, ID, 83702, United States






