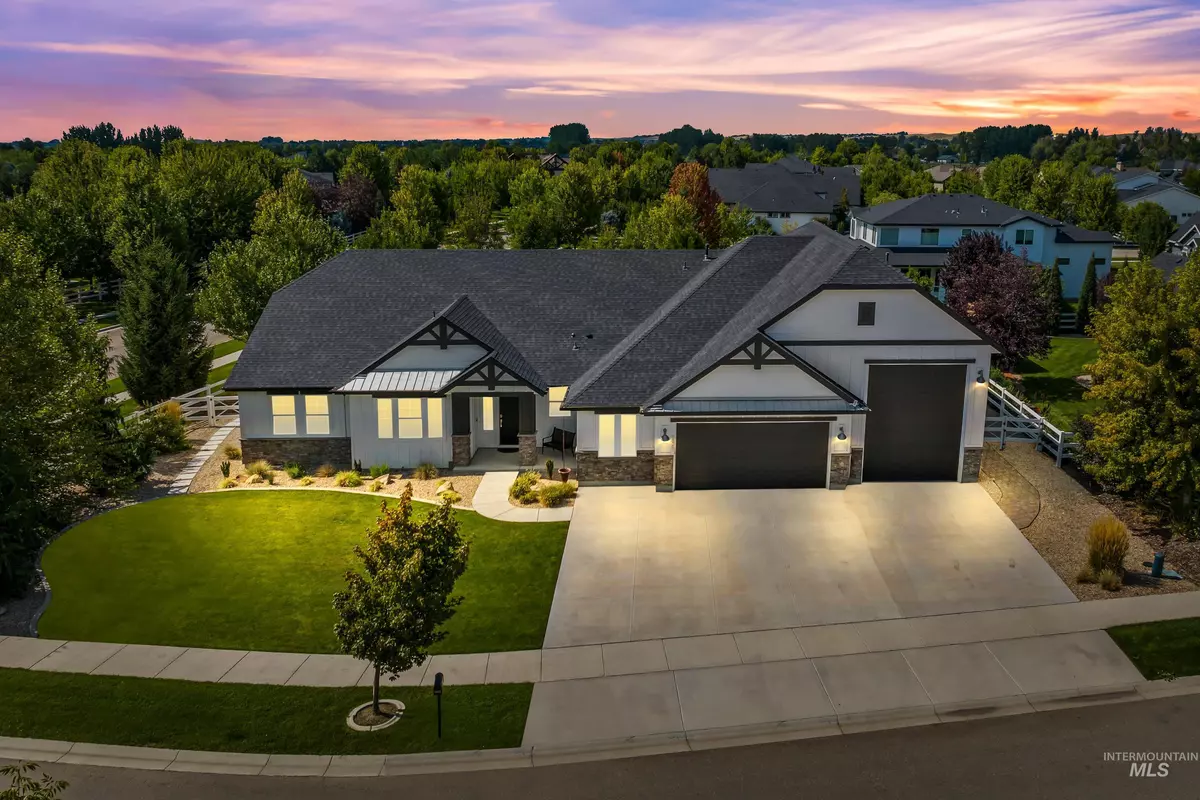$1,100,000
For more information regarding the value of a property, please contact us for a free consultation.
3 Beds
3 Baths
2,631 SqFt
SOLD DATE : 10/31/2023
Key Details
Property Type Single Family Home
Sub Type Single Family Residence
Listing Status Sold
Purchase Type For Sale
Square Footage 2,631 sqft
Price per Sqft $418
Subdivision Henrys Fork
MLS Listing ID 98889287
Sold Date 10/31/23
Bedrooms 3
HOA Fees $120/ann
HOA Y/N Yes
Abv Grd Liv Area 2,631
Originating Board IMLS 2
Year Built 2017
Annual Tax Amount $4,162
Tax Year 2022
Lot Size 0.390 Acres
Acres 0.39
Property Description
Discover the ultimate in modern convenience and outdoor living in this stunning property. With digital locks for added security, a beautifully landscaped oasis with landscape curbing, stepping "stones," and paver pathways leading to a ShadeWorks timber frame-style 18'x20' pergola, perfect for entertaining. Inside offers comfortable living with ceiling fans/lights in guest rooms and an office. Smart features include an Eufy security front door bell/camera, Eufy solar-charged exterior security cameras, and a Watts instant hot water recirculating system. The spacious garage is a hobbyist's dream with a built-in workbench, movable table, Sterling Garage GG 105k BTU Heater, and 8500 Liftmaster garage door openers. The RV enthusiast will appreciate the 50' deep attached RV garage with a dump station. This property truly has it all, from thoughtful details like patio privacy screens to the convenience of hot and cold hose bibs in the garage and a freestanding deep sink. Don't miss the opportunity!
Location
State ID
County Ada
Area Eagle - 0900
Zoning City of Eagle-R-2/DA
Direction From Hwy 44, N. on Park, E. on Snake River Dr, N. on Little Salmon Way to property
Rooms
Other Rooms Shop, Storage Shed
Primary Bedroom Level Main
Master Bedroom Main
Main Level Bedrooms 3
Bedroom 2 Main
Bedroom 3 Main
Kitchen Main Main
Interior
Interior Features Sink, Workbench, Bath-Master, Bed-Master Main Level, Den/Office, Great Room, Walk-In Closet(s), Breakfast Bar, Pantry, Kitchen Island, Granite Counters
Heating Heated, Forced Air, Natural Gas
Cooling Central Air
Flooring Concrete, Hardwood, Tile, Carpet, Vinyl
Fireplaces Number 1
Fireplaces Type One, Gas, Insert
Fireplace Yes
Appliance Gas Water Heater, ENERGY STAR Qualified Water Heater, Tank Water Heater, Dishwasher, Disposal, Double Oven, Microwave, Oven/Range Freestanding, Refrigerator, Water Softener Owned, Gas Range
Exterior
Garage Spaces 6.0
Fence Partial, Vinyl
Pool Community, Pool
Community Features Single Family
Utilities Available Sewer Connected, Electricity Connected, Water Connected, Cable Connected, Broadband Internet
Roof Type Composition, Architectural Style
Street Surface Paved
Porch Covered Patio/Deck
Attached Garage true
Total Parking Spaces 6
Private Pool false
Building
Lot Description 10000 SF - .49 AC, Sidewalks, Corner Lot, Auto Sprinkler System, Drip Sprinkler System, Full Sprinkler System, Pressurized Irrigation Sprinkler System
Faces From Hwy 44, N. on Park, E. on Snake River Dr, N. on Little Salmon Way to property
Foundation Crawl Space
Builder Name Boise Hunter Homes
Water City Service
Level or Stories One
Structure Type Insulation, Frame, Stone, Wood Siding
New Construction No
Schools
Elementary Schools Eagle Hills
High Schools Eagle
School District West Ada School District
Others
Tax ID R3558820270
Ownership Fee Simple,Fractional Ownership: No
Acceptable Financing Cash, Conventional, FHA, Private Financing Available, VA Loan
Listing Terms Cash, Conventional, FHA, Private Financing Available, VA Loan
Read Less Info
Want to know what your home might be worth? Contact us for a FREE valuation!

Our team is ready to help you sell your home for the highest possible price ASAP

© 2024 Intermountain Multiple Listing Service, Inc. All rights reserved.
GET MORE INFORMATION

Broker Associate | License ID: AB44805
1101 W River St, Ste 340, Boise, ID, 83702, United States






