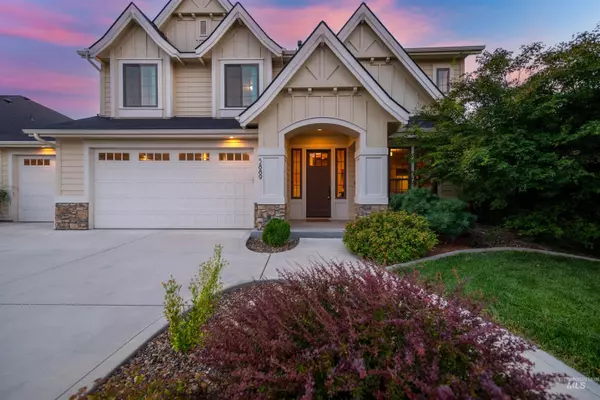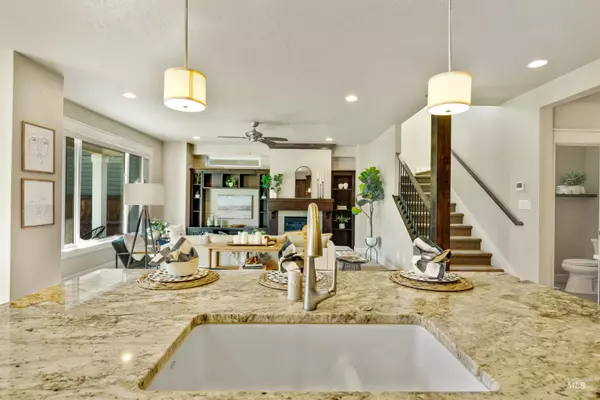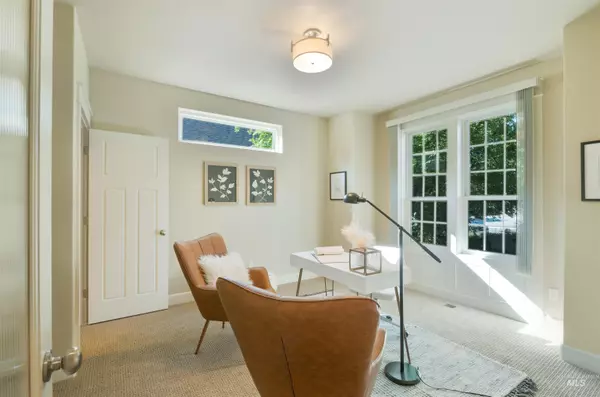$906,348
For more information regarding the value of a property, please contact us for a free consultation.
4 Beds
3 Baths
2,808 SqFt
SOLD DATE : 11/17/2023
Key Details
Property Type Single Family Home
Sub Type Single Family Residence
Listing Status Sold
Purchase Type For Sale
Square Footage 2,808 sqft
Price per Sqft $322
Subdivision River Heights
MLS Listing ID 98887433
Sold Date 11/17/23
Bedrooms 4
HOA Fees $43
HOA Y/N Yes
Abv Grd Liv Area 2,808
Originating Board IMLS 2
Year Built 2013
Annual Tax Amount $7,475
Tax Year 2022
Lot Size 7,840 Sqft
Acres 0.18
Property Description
Exquisite Craftsman Home with Open Floor Plan, Hardwood Floors, and Elegant Details. Kitchen features breakfast bar/island, granite counters, alder cabinets, gas range, built in oven and pantry. Great room features gas fireplace with built ins. Office/bedroom on the main level. Upstairs primary suite has vaulted ceilings, walk in closet, dual sinks, granite counters, tile floors, tile shower and soaker tub. Second level also features 3 more bedrooms, bonus room, full bathroom with 2 sinks, granite counters and tile floors and a laundry room with tile floors, folding table and cabinets. Dual zone hvac, lots of storage, mud bench, ceiling fans, and bedroom window seats. 3 car finished garage. Exterior features private yard with no rear neighbor, full fencing, auto sprinklers and covered patio. Community features pools and parks. Close to Shakespeare Festival, schools and more.
Location
State ID
County Ada
Area Boise Ne - 0200
Zoning SP -02
Direction E Warm Springs, L Shakespeare, R Playwight
Rooms
Primary Bedroom Level Upper
Master Bedroom Upper
Bedroom 2 Upper
Bedroom 3 Upper
Bedroom 4 Upper
Kitchen Main Main
Interior
Interior Features Bath-Master, Den/Office, Great Room, Rec/Bonus, Dual Vanities, Walk-In Closet(s), Breakfast Bar, Pantry, Kitchen Island, Quartz Counters
Heating Forced Air, Natural Gas
Cooling Central Air
Flooring Hardwood, Carpet
Fireplaces Number 1
Fireplaces Type One, Gas
Fireplace Yes
Appliance Gas Water Heater, Dishwasher, Disposal, Microwave, Oven/Range Built-In, Gas Range
Exterior
Garage Spaces 3.0
Fence Full, Wood
Pool Community, In Ground, Pool
Community Features Single Family
Utilities Available Sewer Connected, Cable Connected, Broadband Internet
Roof Type Composition
Porch Covered Patio/Deck
Attached Garage true
Total Parking Spaces 3
Private Pool false
Building
Lot Description Standard Lot 6000-9999 SF, Garden, Sidewalks, Auto Sprinkler System, Full Sprinkler System
Faces E Warm Springs, L Shakespeare, R Playwight
Builder Name Brighton
Water City Service
Level or Stories Two
Structure Type Frame,Masonry
New Construction No
Schools
Elementary Schools Riverside
High Schools Timberline
School District Boise School District #1
Others
Tax ID R7475340170
Ownership Fee Simple
Acceptable Financing Cash, Conventional, VA Loan
Green/Energy Cert ENERGY STAR Certified Homes
Listing Terms Cash, Conventional, VA Loan
Read Less Info
Want to know what your home might be worth? Contact us for a FREE valuation!

Our team is ready to help you sell your home for the highest possible price ASAP

© 2024 Intermountain Multiple Listing Service, Inc. All rights reserved.
GET MORE INFORMATION

Broker Associate | License ID: AB44805
1101 W River St, Ste 340, Boise, ID, 83702, United States






