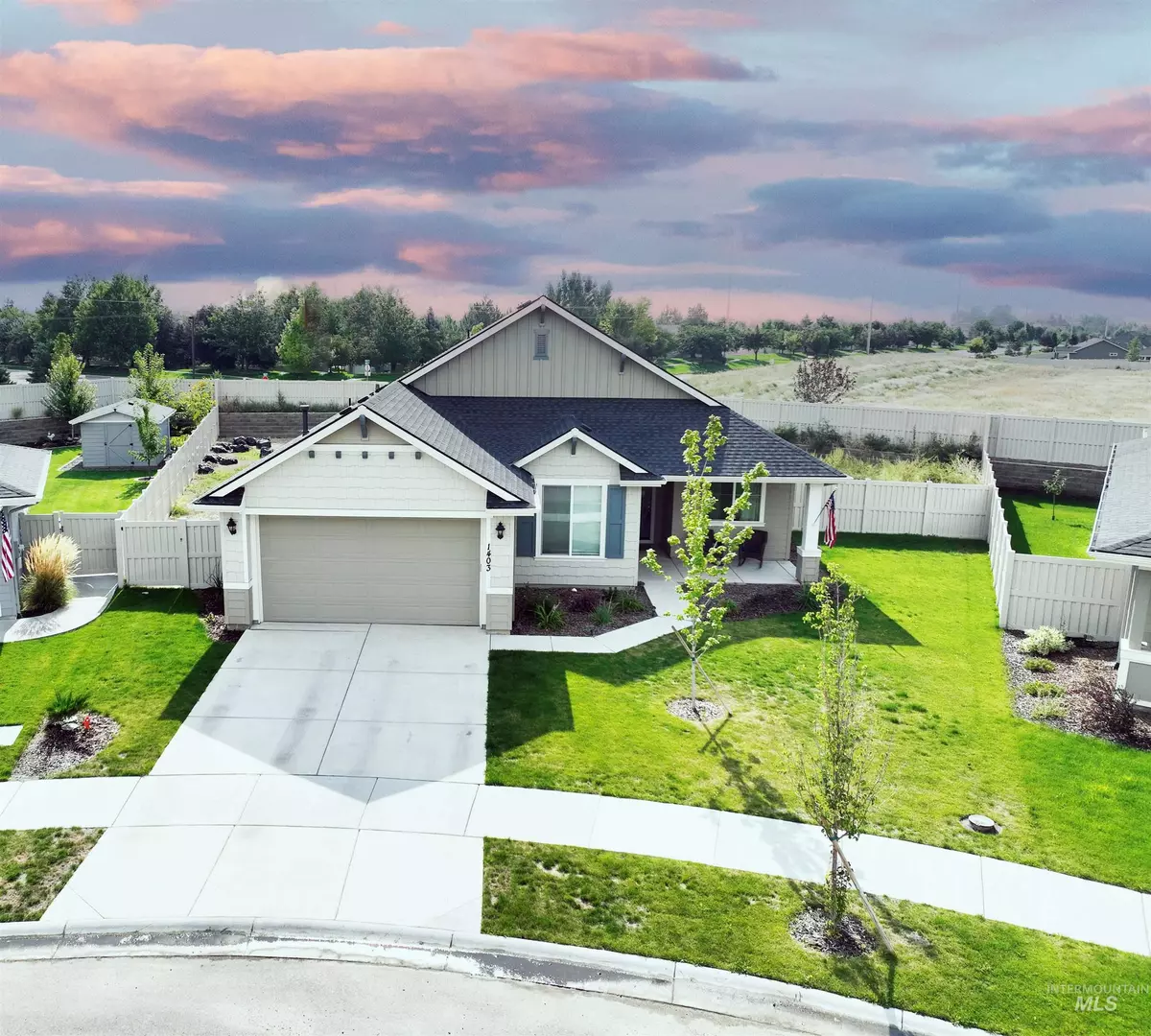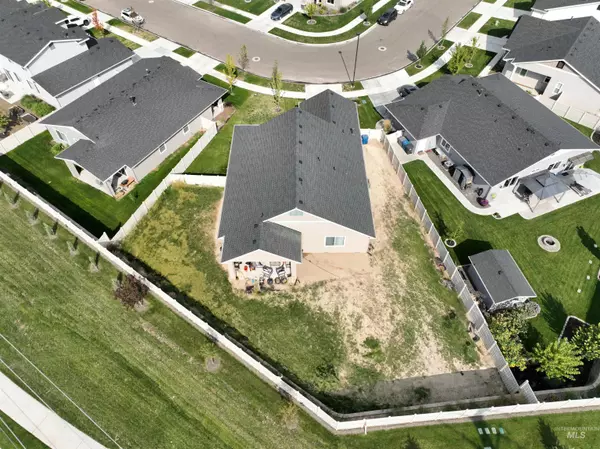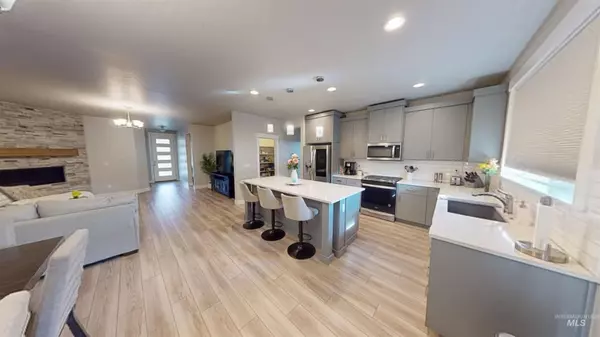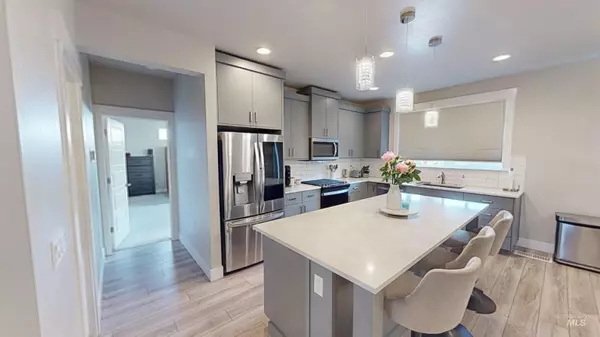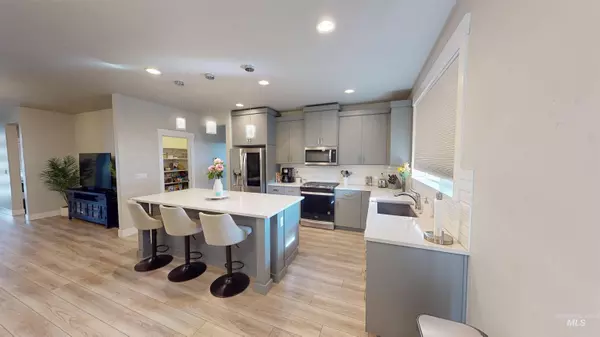$455,000
For more information regarding the value of a property, please contact us for a free consultation.
3 Beds
2 Baths
2,100 SqFt
SOLD DATE : 01/17/2024
Key Details
Property Type Single Family Home
Sub Type Single Family Residence
Listing Status Sold
Purchase Type For Sale
Square Footage 2,100 sqft
Price per Sqft $216
Subdivision Meadows At West Highlands
MLS Listing ID 98890150
Sold Date 01/17/24
Bedrooms 3
HOA Fees $59/qua
HOA Y/N Yes
Abv Grd Liv Area 2,100
Originating Board IMLS 2
Year Built 2021
Annual Tax Amount $1,069
Tax Year 2021
Lot Size 0.258 Acres
Acres 0.258
Property Description
Spacious & Open Living Awaits You! Step into a world of spaciousness and openness in this beautifully designed home. The expansive floor plan welcomes you with a vast kitchen and dining area, creating an inviting ambiance for both culinary enthusiasts and those who simply want to unwind. Stay connected with your loved ones as you cook, dine, or relax. Key features of this home include:Open Floor Plan: Seamlessly integrates the kitchen, dining, and living areas.Gourmet Kitchen: Equipped with a large island, breakfast bar, ample cabinet space, and stainless steel appliances.Cozy Living Area: Features a gas fireplace, perfect for those intimate, cozy nights.Elegant Flooring: Office Space: Ideal for working from home or setting up a personal study.Three Large Bedrooms: Including a massive master suite with a separate tiled shower, soaking tub, and a generous walk-in closet.Outdoor Living: A spacious patio overlooking a large backyard, And a COMMUNITY POOL! for those hot summer nights.
Location
State ID
County Canyon
Area Middleton - 1285
Direction Off of Willis Rd. between Cemetery Rd and Hartley Ln. Sales office located at 2134 Altia St.
Rooms
Primary Bedroom Level Main
Master Bedroom Main
Main Level Bedrooms 3
Bedroom 2 Main
Bedroom 3 Main
Kitchen Main Main
Interior
Interior Features Bath-Master, Bed-Master Main Level, Split Bedroom, Den/Office, Great Room, Dual Vanities, Walk-In Closet(s), Breakfast Bar, Pantry, Kitchen Island, Quartz Counters
Heating Forced Air, Natural Gas
Cooling Central Air
Flooring Carpet, Engineered Vinyl Plank
Fireplaces Number 1
Fireplaces Type One, Gas
Fireplace Yes
Appliance Gas Water Heater, Dishwasher, Disposal, Microwave, Oven/Range Freestanding
Exterior
Garage Spaces 2.0
Fence Cross Fenced
Pool Community
Community Features Single Family
Utilities Available Sewer Connected, Broadband Internet
Roof Type Composition,Architectural Style
Porch Covered Patio/Deck
Attached Garage true
Total Parking Spaces 2
Building
Lot Description 10000 SF - .49 AC, Garden, Irrigation Available, Sidewalks, Auto Sprinkler System, Pressurized Irrigation Sprinkler System, Irrigation Sprinkler System
Faces Off of Willis Rd. between Cemetery Rd and Hartley Ln. Sales office located at 2134 Altia St.
Builder Name Toll Brothers
Water City Service
Level or Stories One
Structure Type Frame,Wood Siding
New Construction No
Schools
Elementary Schools Middleton Heights
High Schools Middleton
School District Middleton School District #134
Others
Tax ID 34438576 0
Ownership Fee Simple,Fractional Ownership: No
Acceptable Financing Cash, Conventional, FHA, USDA Loan, VA Loan
Listing Terms Cash, Conventional, FHA, USDA Loan, VA Loan
Read Less Info
Want to know what your home might be worth? Contact us for a FREE valuation!

Our team is ready to help you sell your home for the highest possible price ASAP

© 2024 Intermountain Multiple Listing Service, Inc. All rights reserved.
GET MORE INFORMATION

Broker Associate | License ID: AB44805
1101 W River St, Ste 340, Boise, ID, 83702, United States

