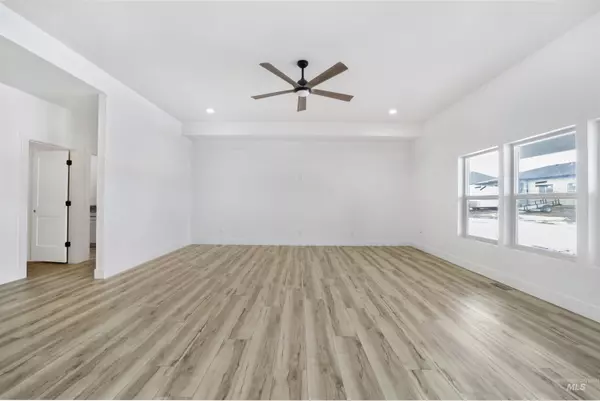$496,499
For more information regarding the value of a property, please contact us for a free consultation.
3 Beds
3 Baths
2,094 SqFt
SOLD DATE : 01/26/2024
Key Details
Property Type Single Family Home
Sub Type Single Family Residence
Listing Status Sold
Purchase Type For Sale
Square Footage 2,094 sqft
Price per Sqft $237
Subdivision Ridgeline
MLS Listing ID 98870675
Sold Date 01/26/24
Style Patio Home
Bedrooms 3
HOA Fees $16/ann
HOA Y/N Yes
Abv Grd Liv Area 2,094
Originating Board IMLS 2
Year Built 2023
Annual Tax Amount $919
Tax Year 2022
Lot Size 9,583 Sqft
Acres 0.22
Property Description
Custom Spacious Entertainer In Quiet And Convenient Location. This 3 bed 2.5 bath home finds itself nestled in the highly requested Ridgeline Kimberly subdivision. Sitting on .22 acres, this new build by Iron Oaks will shine like a diamond with all its upgrades and amenities. Granite countertops, farmhouse sink in large island, LVP, and tile flooring throughout, custom cabinets, stainless steel appliances to only name a few. There is plenty of dining space to host and entertain with this open floorpan. The Grand suite includes large walk-in closet, dual vanities, full tile shower, soaker tub, and granite countertops. The fully stucco exterior, three car garage, and RV parking provide you ample space for your vehicles and hobbies galore. Front sod and seed in the back with full sprinklers are also included. Don't miss out this custom home, Call TODAY!
Location
State ID
County Twin Falls
Area Kimberly-Hansen-Murtaugh - 2025
Direction From Polk Street West, South on Blueridge Drive, North on Cottonridge, home is on the right hand side.
Rooms
Primary Bedroom Level Main
Master Bedroom Main
Main Level Bedrooms 3
Bedroom 2 Main
Bedroom 3 Main
Living Room Main
Kitchen Main Main
Interior
Interior Features Bath-Master, Split Bedroom, Den/Office, Family Room, Dual Vanities, Walk-In Closet(s), Pantry, Kitchen Island
Heating Forced Air, Natural Gas
Cooling Central Air
Flooring Carpet
Fireplace No
Appliance Gas Water Heater, Dishwasher, Disposal, Microwave, Oven/Range Freestanding
Exterior
Garage Spaces 3.0
Fence Partial, Vinyl
Community Features Single Family
Utilities Available Sewer Connected, Cable Connected, Broadband Internet
Roof Type Architectural Style
Porch Covered Patio/Deck
Attached Garage true
Total Parking Spaces 3
Building
Lot Description Standard Lot 6000-9999 SF, Sidewalks, Auto Sprinkler System, Full Sprinkler System
Faces From Polk Street West, South on Blueridge Drive, North on Cottonridge, home is on the right hand side.
Foundation Crawl Space
Builder Name Iron Oaks
Water City Service
Level or Stories One
Structure Type Frame,Stone,Stucco
New Construction Yes
Schools
Elementary Schools Stricker
High Schools Kimberly
School District Kimberly School District #414
Others
Tax ID RPK91350010150A
Ownership Fee Simple
Acceptable Financing Cash, Conventional, 1031 Exchange, FHA, Private Financing Available, USDA Loan, VA Loan, HomePath
Listing Terms Cash, Conventional, 1031 Exchange, FHA, Private Financing Available, USDA Loan, VA Loan, HomePath
Read Less Info
Want to know what your home might be worth? Contact us for a FREE valuation!

Our team is ready to help you sell your home for the highest possible price ASAP

© 2025 Intermountain Multiple Listing Service, Inc. All rights reserved.
GET MORE INFORMATION
Broker Associate | License ID: AB44805
1101 W River St, Ste 340, Boise, ID, 83702, United States






