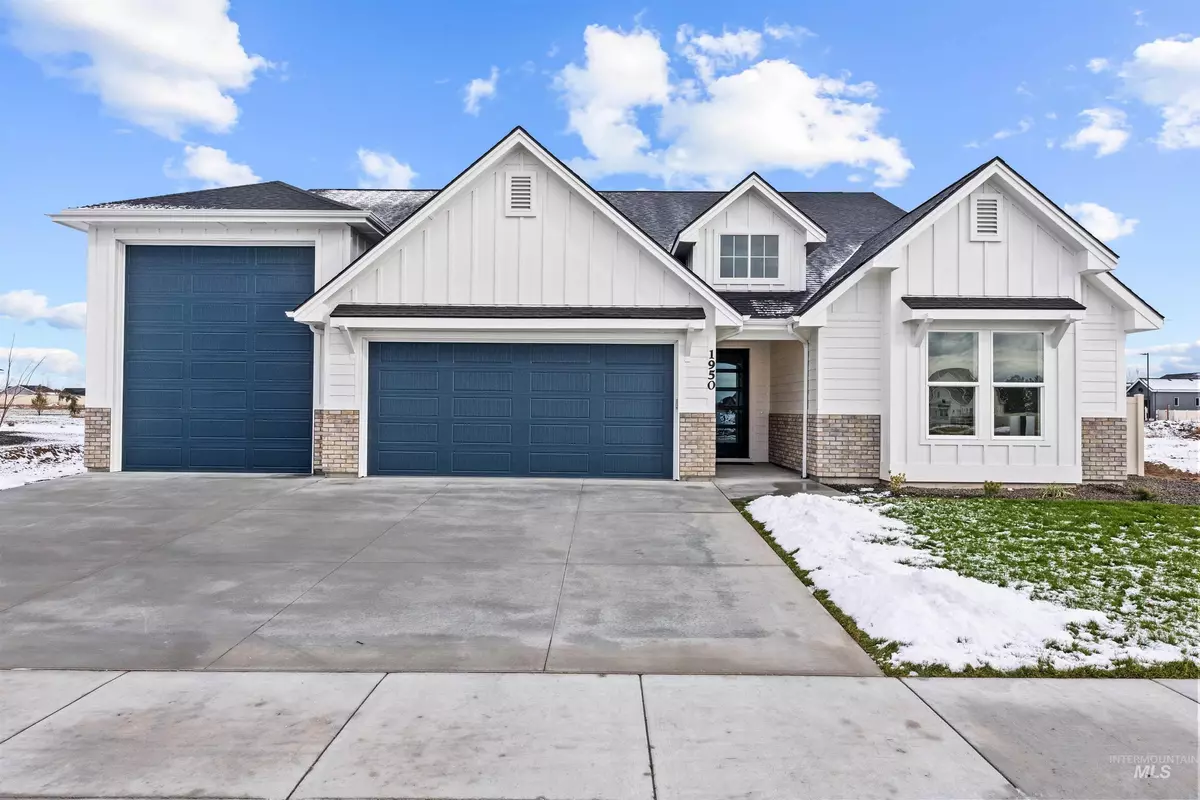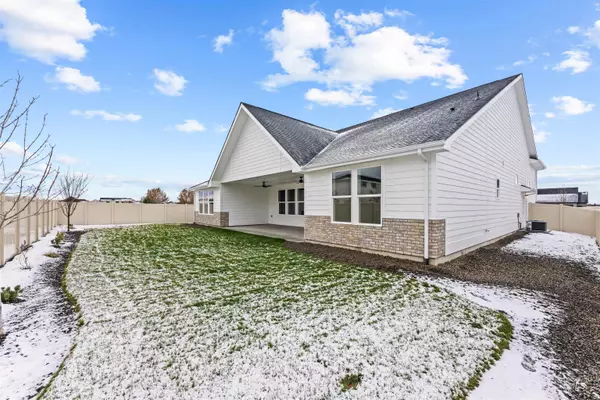$779,900
For more information regarding the value of a property, please contact us for a free consultation.
4 Beds
3 Baths
2,738 SqFt
SOLD DATE : 03/01/2024
Key Details
Property Type Single Family Home
Sub Type Single Family Residence
Listing Status Sold
Purchase Type For Sale
Square Footage 2,738 sqft
Price per Sqft $284
Subdivision Estates At West Highlands
MLS Listing ID 98896057
Sold Date 03/01/24
Bedrooms 4
HOA Fees $58/ann
HOA Y/N Yes
Abv Grd Liv Area 2,738
Originating Board IMLS 2
Year Built 2023
Annual Tax Amount $1,250
Tax Year 2022
Lot Size 10,018 Sqft
Acres 0.23
Property Description
The Sun Valley RV by Brookstone Custom Homes is your must see RV bay garage floor plan! This house includes Bosch appliances with double ovens and a 36" cooktop. Complete with designer finishes and has everything you need to entertain, including spacious great room with trey ceilings in the living and entry hallway. Featuring gorgeous trim, quartz countertops, luxurious tiles, engineered hardwood, spacious bedrooms, plus over 1,155 sqft of garage space! Enjoy country living while being close to everything you need! Call listing agents for your own private tour and for additional details about this home!
Location
State ID
County Canyon
Area Middleton - 1285
Direction From Hwy 44, N on Cemetery Rd past the elementary school and the subdivision is on the East side.
Rooms
Primary Bedroom Level Main
Master Bedroom Main
Main Level Bedrooms 4
Bedroom 2 Main
Bedroom 3 Main
Bedroom 4 Main
Interior
Interior Features Bath-Master, Bed-Master Main Level, Great Room, Dual Vanities, Walk-In Closet(s), Pantry, Kitchen Island, Quartz Counters
Heating Forced Air, Natural Gas
Cooling Central Air
Flooring Tile, Carpet, Engineered Wood Floors
Fireplaces Number 1
Fireplaces Type One, Gas
Fireplace Yes
Appliance Gas Water Heater, Dishwasher, Disposal, Double Oven, Gas Range
Exterior
Garage Spaces 4.0
Fence Vinyl
Community Features Single Family
Utilities Available Sewer Connected
Roof Type Composition,Architectural Style
Street Surface Paved
Porch Covered Patio/Deck
Attached Garage true
Total Parking Spaces 4
Building
Lot Description 10000 SF - .49 AC, Sidewalks, Auto Sprinkler System, Drip Sprinkler System, Full Sprinkler System, Pressurized Irrigation Sprinkler System
Faces From Hwy 44, N on Cemetery Rd past the elementary school and the subdivision is on the East side.
Builder Name Brookstone Custom Homes
Water City Service
Level or Stories One
Structure Type Brick,Concrete,Frame,Masonry,Stone
New Construction Yes
Schools
Elementary Schools Middleton Heights
High Schools Middleton
School District Middleton School District #134
Others
Tax ID R3757732800
Ownership Fee Simple
Acceptable Financing Cash, Conventional, FHA, VA Loan
Listing Terms Cash, Conventional, FHA, VA Loan
Read Less Info
Want to know what your home might be worth? Contact us for a FREE valuation!

Our team is ready to help you sell your home for the highest possible price ASAP

© 2024 Intermountain Multiple Listing Service, Inc. All rights reserved.
GET MORE INFORMATION

Broker Associate | License ID: AB44805
1101 W River St, Ste 340, Boise, ID, 83702, United States






