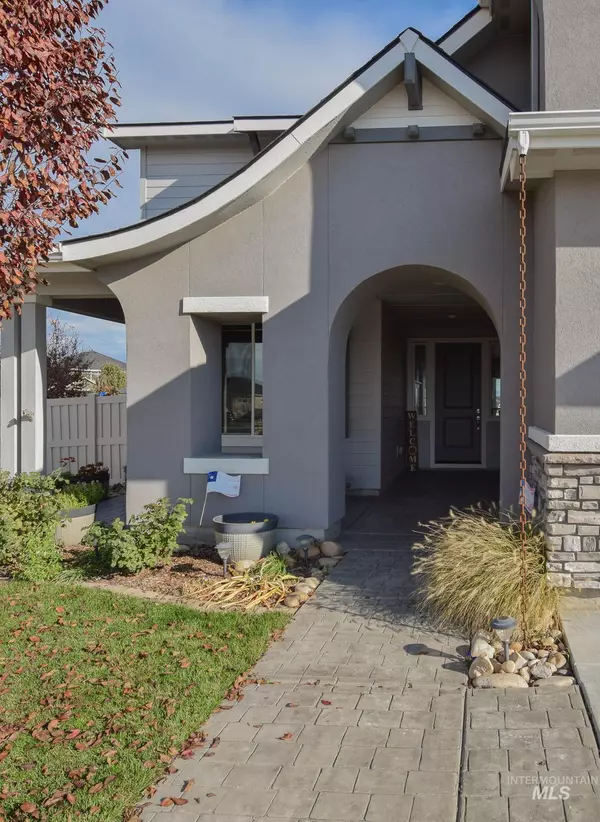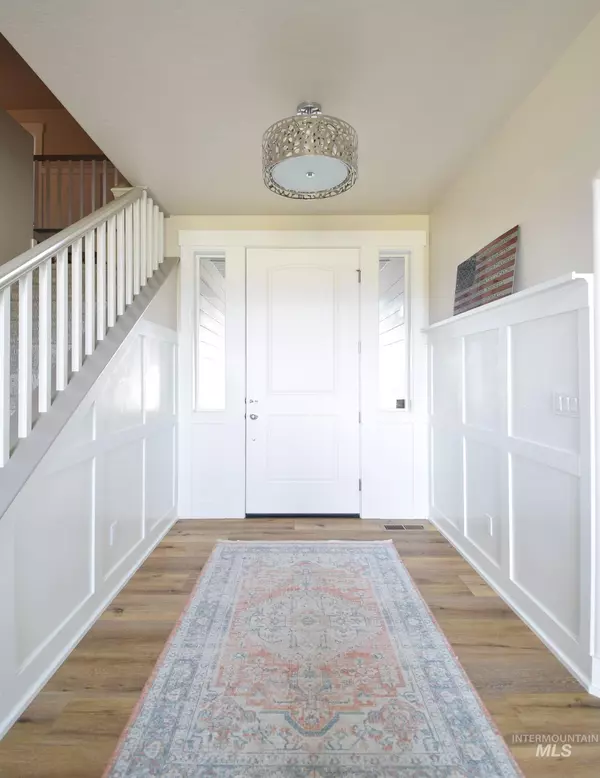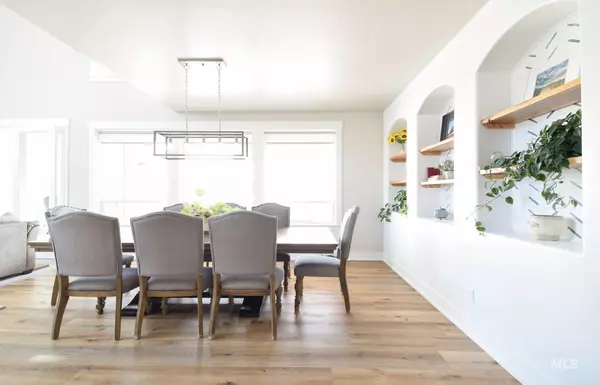$899,900
For more information regarding the value of a property, please contact us for a free consultation.
5 Beds
3 Baths
3,701 SqFt
SOLD DATE : 03/22/2024
Key Details
Property Type Single Family Home
Sub Type Single Family w/ Acreage
Listing Status Sold
Purchase Type For Sale
Square Footage 3,701 sqft
Price per Sqft $243
Subdivision West Highlands Estates (Middleton)
MLS Listing ID 98900822
Sold Date 03/22/24
Bedrooms 5
HOA Fees $59/mo
HOA Y/N Yes
Abv Grd Liv Area 3,701
Originating Board IMLS 2
Year Built 2017
Annual Tax Amount $4,876
Tax Year 2022
Lot Size 1.260 Acres
Acres 1.26
Property Description
Best value in the valley!! Beautiful large home on 1.25 acres perched on a ridge with views of the mountains. This Coleman home shows like a custom home, with many upgrades including large bonus room with surround sound, a beautiful window filled den/office with door to patio, central vac, insulated interior walls and garage, custom trim work, fully custom cabinetry, LVP flooring, new carpet with memory foam pad, 35000 BTU gas fireplace. The abundance of large windows fill this home with natural light. Property boasts plenty of parking space for toys, trailers, etc. Also a 24x24 detached garage. This house is in the "Ridges of West Highlands" where the homes sit on larger lots with plenty of space between neighbors. Enjoy the beautiful mountain views and landscaping from the covered patio or enjoy a starry night in the hot tub. Yard boasts 20 fruit trees, garden boxes, berries, etc. Large community pool, club house, workout center, & irrigation included in HOA dues. CHICKENS PERMITTED. Seller is listing agent
Location
State ID
County Canyon
Area Middleton - 1285
Direction N onto Hartley from Highway 44, E onto West highlands Pkwy, S onto 9th, W onto Big Horn, S onto Cimarron
Rooms
Primary Bedroom Level Upper
Master Bedroom Upper
Main Level Bedrooms 1
Bedroom 2 Upper
Bedroom 3 Upper
Bedroom 4 Upper
Interior
Interior Features Bath-Master, Den/Office, Formal Dining, Family Room, Great Room, Rec/Bonus, Dual Vanities, Walk-In Closet(s), Pantry, Kitchen Island, Quartz Counters
Heating Forced Air, Natural Gas
Cooling Central Air
Fireplaces Number 1
Fireplaces Type One, Gas
Fireplace Yes
Appliance Gas Water Heater, Dishwasher, Disposal, Double Oven, Microwave, Refrigerator, Water Softener Owned
Exterior
Garage Spaces 5.0
Pool Community
Community Features Single Family
Utilities Available Sewer Connected
Roof Type Architectural Style
Attached Garage true
Total Parking Spaces 5
Building
Lot Description 1 - 4.99 AC, Garden, R.V. Parking, Sidewalks, Cul-De-Sac, Auto Sprinkler System, Full Sprinkler System, Pressurized Irrigation Sprinkler System
Faces N onto Hartley from Highway 44, E onto West highlands Pkwy, S onto 9th, W onto Big Horn, S onto Cimarron
Foundation Crawl Space
Water City Service
Level or Stories Two
Structure Type Frame,Stone,Stucco,HardiPlank Type
New Construction No
Schools
Elementary Schools Heights
High Schools Middleton
School District Middleton School District #134
Others
Tax ID 34438488 0
Ownership Fee Simple
Acceptable Financing Cash, Conventional, FHA, VA Loan
Listing Terms Cash, Conventional, FHA, VA Loan
Read Less Info
Want to know what your home might be worth? Contact us for a FREE valuation!

Our team is ready to help you sell your home for the highest possible price ASAP

© 2024 Intermountain Multiple Listing Service, Inc. All rights reserved.
GET MORE INFORMATION

Broker Associate | License ID: AB44805
1101 W River St, Ste 340, Boise, ID, 83702, United States






