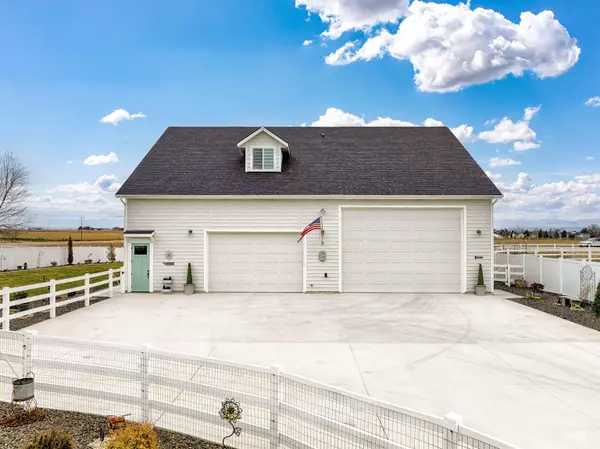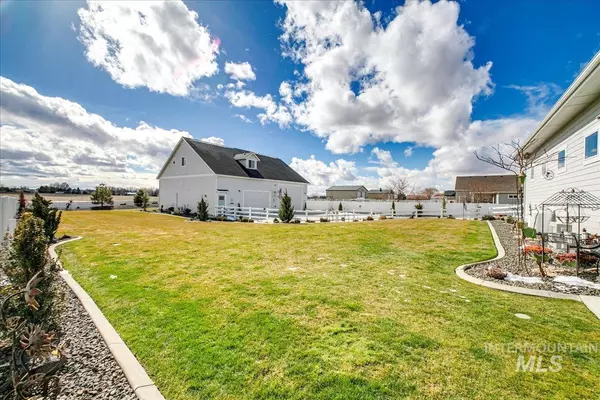$1,375,000
For more information regarding the value of a property, please contact us for a free consultation.
4 Beds
6 Baths
4,219 SqFt
SOLD DATE : 04/23/2024
Key Details
Property Type Single Family Home
Sub Type Single Family w/ Acreage
Listing Status Sold
Purchase Type For Sale
Square Footage 4,219 sqft
Price per Sqft $325
Subdivision Kingsbury Meadows
MLS Listing ID 98902280
Sold Date 04/23/24
Bedrooms 4
HOA Y/N No
Abv Grd Liv Area 3,148
Originating Board IMLS 2
Year Built 2017
Annual Tax Amount $3,356
Tax Year 2023
Lot Size 1.000 Acres
Acres 1.0
Property Description
Don't miss this extraordinary 3148 sqft single level w/ 1071sqft apartment above the shop. 14-ft beamed ceilings in great room, gourmet kitchen includes built in side by side fridge freezer combo, granite, Fridgidare appliances including double ovens, wine fridge & hidden pantry. Engineered h/w flooring & extensive mill work throughout. Master has a tile walk in shower, walk in closet & another lg closet. 2 other beds have full baths with granite, tile & walk in closets. 2 full baths in shop. 20'x30' covered patio. Garden space/greenhouse. The attached garage is 1796 sqft w/ epoxy floors incl a 400 sqft "she shed" with mini split heating/cooling system. Beautifully landscaped 1 acre lot with vinyl fencing & new exterior paint for both the house & shop. Too many upgrades to list, see docs tab for pdf of all features. Can send more pics as well!
Location
State ID
County Canyon
Area Middleton - 1285
Direction W on State St (Hwy 44), N on Lansing, E on Purple Sage, N on Kingsbury Rd, W on Open Sky
Rooms
Other Rooms Sep. Detached Dwelling, Sep. Detached w/Kitchen, Separate Living Quarters
Primary Bedroom Level Main
Master Bedroom Main
Main Level Bedrooms 3
Bedroom 2 Main
Bedroom 3 Main
Bedroom 4 Upper
Kitchen Main Main
Interior
Interior Features Bath-Master, Bed-Master Main Level, Guest Room, Split Bedroom, Den/Office, Family Room, Two Kitchens, Walk-In Closet(s), Breakfast Bar, Pantry, Kitchen Island, Granite Counters
Heating Electric, Forced Air, Heat Pump, Propane, Ductless/Mini Split
Cooling Central Air
Fireplaces Number 1
Fireplaces Type One, Other
Fireplace Yes
Appliance Electric Water Heater, Dishwasher, Disposal, Double Oven, Microwave, Oven/Range Built-In, Refrigerator, Washer, Dryer, Water Softener Owned
Exterior
Garage Spaces 10.0
Community Features Single Family
Roof Type Composition
Street Surface Paved
Porch Covered Patio/Deck
Attached Garage true
Total Parking Spaces 10
Building
Lot Description 1 - 4.99 AC, Garden, R.V. Parking, Views, Chickens, Auto Sprinkler System, Drip Sprinkler System, Full Sprinkler System
Faces W on State St (Hwy 44), N on Lansing, E on Purple Sage, N on Kingsbury Rd, W on Open Sky
Foundation Crawl Space
Sewer Septic Tank
Water Well
Level or Stories One
Structure Type Frame,HardiPlank Type
New Construction No
Schools
Elementary Schools Middleton Heights
High Schools Middleton
School District Middleton School District #134
Others
Tax ID R3749112300
Ownership Fee Simple,Fractional Ownership: No
Acceptable Financing Cash, Conventional, FHA, VA Loan
Listing Terms Cash, Conventional, FHA, VA Loan
Read Less Info
Want to know what your home might be worth? Contact us for a FREE valuation!

Our team is ready to help you sell your home for the highest possible price ASAP

© 2024 Intermountain Multiple Listing Service, Inc. All rights reserved.
GET MORE INFORMATION

Broker Associate | License ID: AB44805
1101 W River St, Ste 340, Boise, ID, 83702, United States






