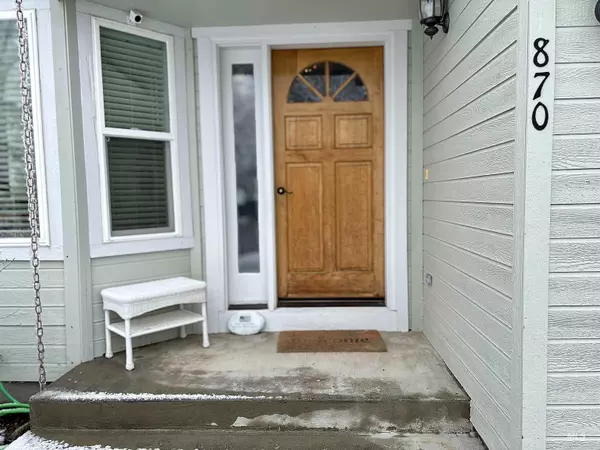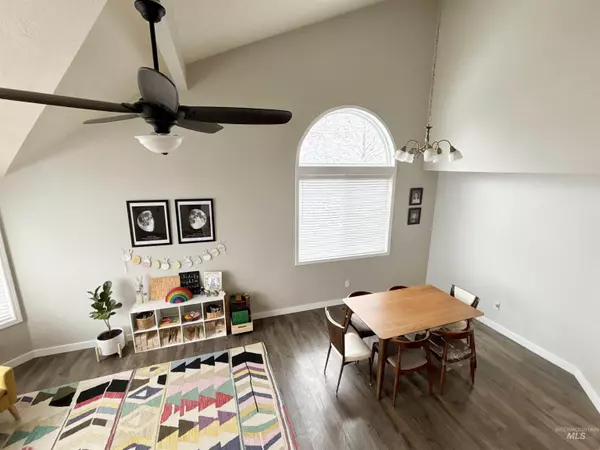$399,500
For more information regarding the value of a property, please contact us for a free consultation.
3 Beds
3 Baths
1,993 SqFt
SOLD DATE : 04/25/2024
Key Details
Property Type Single Family Home
Sub Type Single Family Residence
Listing Status Sold
Purchase Type For Sale
Square Footage 1,993 sqft
Price per Sqft $200
Subdivision Holiday Sub 6
MLS Listing ID 98903506
Sold Date 04/25/24
Bedrooms 3
HOA Y/N No
Abv Grd Liv Area 1,993
Originating Board IMLS 2
Year Built 1989
Annual Tax Amount $3,470
Tax Year 2023
Lot Size 9,626 Sqft
Acres 0.221
Property Description
A home like this doesn’t come along very often. You can feel the love that fills every corner of this property the minute you walk in. Beautifully and tastefully updated it feels every bit of a brand new build with clever and charming architecture that new builds often lack. An entire house of new Pella windows letting all that natural light stream in, all bathrooms have been remodeled and the kitchen has the sweetest updates. The wood stove makes the family room so cozy and the staircase and vaulted ceilings give amazing views INSIDE your dream home. The jack and jill bathroom with double sinks stream line your mornings with no one waiting their turn to get ready. The primary bedroom closet is every persons dream. Outside the RV parking with hookups, 2 sheds- one with electricity, a garden space and a wall of trees for complete privacy. All this while you enjoy coffee on your covered patio are a dream come true. This gorgeous home on a quiet cul-de-sac will not last. Call today!
Location
State ID
County Elmore
Area Mtn Home-Elmore - 1500
Direction from American Legion - N on 14th E, E on Fairway Ct, N on Sage Circle, home on right
Rooms
Other Rooms Storage Shed
Primary Bedroom Level Upper
Master Bedroom Upper
Bedroom 2 Upper
Bedroom 3 Upper
Interior
Interior Features Bath-Master, Formal Dining, Family Room, Dual Vanities, Breakfast Bar, Pantry, Solid Surface Counters
Heating Forced Air, Natural Gas
Cooling Central Air
Fireplaces Number 1
Fireplaces Type One
Fireplace Yes
Appliance Gas Water Heater, Dishwasher, Disposal, Microwave, Oven/Range Freestanding, Refrigerator, Washer, Dryer
Exterior
Garage Spaces 2.0
Community Features Single Family
Utilities Available Sewer Connected
Roof Type Composition
Street Surface Paved
Porch Covered Patio/Deck
Attached Garage true
Total Parking Spaces 2
Building
Lot Description Standard Lot 6000-9999 SF, Garden, R.V. Parking, Sidewalks, Cul-De-Sac, Auto Sprinkler System, Full Sprinkler System
Faces from American Legion - N on 14th E, E on Fairway Ct, N on Sage Circle, home on right
Foundation Crawl Space
Water City Service
Level or Stories Two
Structure Type Frame,Wood Siding
New Construction No
Schools
Elementary Schools Mountain Home
High Schools Mountain Home
School District Mountain Home School District #193
Others
Tax ID RPA018900020150A
Ownership Fee Simple
Acceptable Financing Consider All
Listing Terms Consider All
Read Less Info
Want to know what your home might be worth? Contact us for a FREE valuation!

Our team is ready to help you sell your home for the highest possible price ASAP

© 2024 Intermountain Multiple Listing Service, Inc. All rights reserved.
GET MORE INFORMATION

Broker Associate | License ID: AB44805
1101 W River St, Ste 340, Boise, ID, 83702, United States






